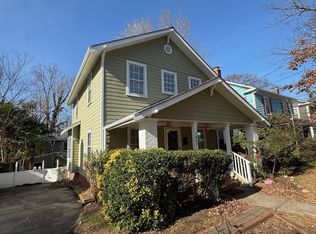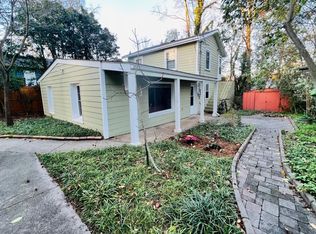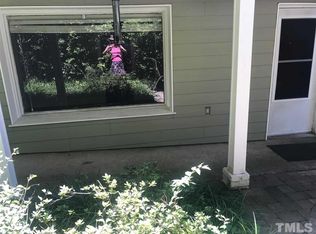Gorgeous 5 Points Craftsman stunner, thoughtfully expanded in 2012, offers stunning kitchen! SS appliances, soap stone counters, gas range, custom cabinets. Sunlight floods beautifully through dining & living areas! 9ft ceilings, rocking chair front porch, original craftsman style doors & molding, oak floors. Downstairs Mstr Suite, a rare find, hosts vaulted ceiling. Great backyard for barbecues! Desirable location just blocks to Roanoke Park, Underwood & Five Points shopping & restaurants. Welcome Home!
This property is off market, which means it's not currently listed for sale or rent on Zillow. This may be different from what's available on other websites or public sources.


