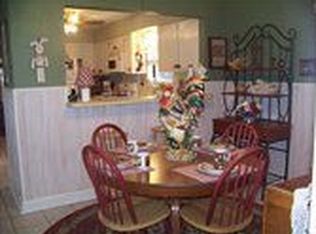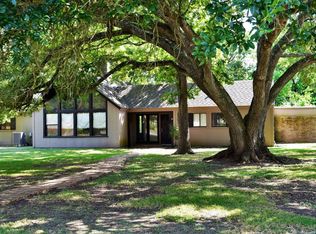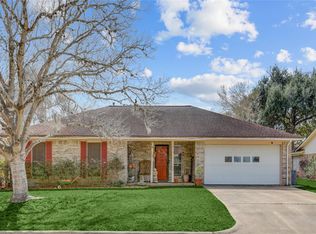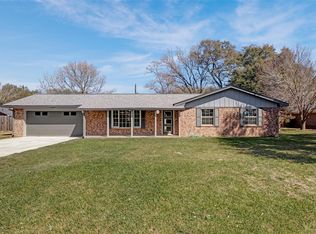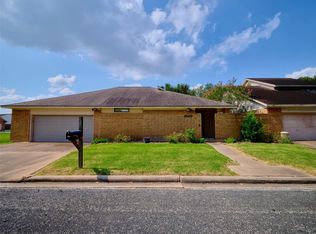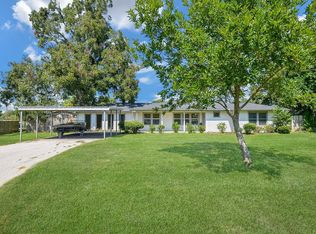Welcome home to 1805 Willow Bend, zoned to Wharton ISD! This inviting 3-bedroom, 2-bath brick home sits on a desirable corner lot with a spacious yard and recent fencing, offering both privacy and curb appeal. Recent updates include a new roof in July, fresh interior paint throughout, new carpet in bedrooms, all new electrical outlets and switches, and some fresh lighting. Step inside to find vaulted ceilings, new wood vinyl plank floors, and an abundance of large windows that flood the home with natural light. The cozy brick fireplace anchors the living room, which flows seamlessly into the elevated formal dining area. The kitchen features ample cabinet space, new countertops, and a convenient pass-through window with a breakfast bar that opens to the family room. Enjoy the spacious backyard and take advantage of the 2-car garage for added storage and convenience. With its open layout, classic charm, and recent updates, this home is a must-see!
For sale
Price increase: $20K (2/9)
$235,000
1805 Willow Bend Rd, Wharton, TX 77488
3beds
1,653sqft
Est.:
Single Family Residence
Built in 1983
9,422.03 Square Feet Lot
$-- Zestimate®
$142/sqft
$-- HOA
What's special
Spacious backyardSpacious yardElevated formal dining areaNew countertopsVaulted ceilingsDesirable corner lotOpen layout
- 20 days |
- 177 |
- 4 |
Zillow last checked: 8 hours ago
Listing updated: February 18, 2026 at 10:54am
Listed by:
Lyle Muegge TREC #0477785 281-450-0966,
Keller Williams Realty Southwest
Source: HAR,MLS#: 60950025
Tour with a local agent
Facts & features
Interior
Bedrooms & bathrooms
- Bedrooms: 3
- Bathrooms: 2
- Full bathrooms: 2
Rooms
- Room types: Utility Room
Primary bathroom
- Features: Primary Bath: Tub/Shower Combo, Secondary Bath(s): Tub/Shower Combo, Vanity Area
Heating
- Electric
Cooling
- Ceiling Fan(s), Electric
Appliances
- Included: Electric Oven, Freestanding Oven, Electric Range, Free-Standing Range, Dishwasher
Features
- All Bedrooms Down, En-Suite Bath
- Flooring: Carpet, Wood
- Number of fireplaces: 1
Interior area
- Total structure area: 1,653
- Total interior livable area: 1,653 sqft
Property
Parking
- Total spaces: 2
- Parking features: Attached
- Attached garage spaces: 2
Features
- Stories: 1
- Patio & porch: Patio/Deck
- Fencing: Back Yard
Lot
- Size: 9,422.03 Square Feet
- Features: Corner Lot, Subdivided, 0 Up To 1/4 Acre
Details
- Parcel number: R12693
Construction
Type & style
- Home type: SingleFamily
- Architectural style: Traditional
- Property subtype: Single Family Residence
Materials
- Brick, Wood Siding
- Foundation: Slab
- Roof: Composition
Condition
- New construction: No
- Year built: 1983
Utilities & green energy
- Sewer: Public Sewer
- Water: Public
Community & HOA
Community
- Subdivision: Chapel Heights Ext
Location
- Region: Wharton
Financial & listing details
- Price per square foot: $142/sqft
- Tax assessed value: $204,469
- Annual tax amount: $4,122
- Date on market: 2/9/2026
- Listing terms: Cash,Conventional
- Road surface type: Asphalt
Estimated market value
Not available
Estimated sales range
Not available
$1,710/mo
Price history
Price history
| Date | Event | Price |
|---|---|---|
| 2/9/2026 | Price change | $235,000+9.3%$142/sqft |
Source: | ||
| 1/23/2026 | Listed for sale | $215,000$130/sqft |
Source: | ||
| 1/22/2026 | Listing removed | $215,000$130/sqft |
Source: | ||
| 12/17/2025 | Listed for sale | $215,000$130/sqft |
Source: | ||
| 12/15/2025 | Listing removed | $215,000$130/sqft |
Source: | ||
| 11/14/2025 | Listed for sale | $215,000$130/sqft |
Source: | ||
| 11/14/2025 | Listing removed | $215,000$130/sqft |
Source: | ||
| 8/20/2025 | Price change | $215,000-10.4%$130/sqft |
Source: | ||
| 7/9/2025 | Listed for sale | $240,000$145/sqft |
Source: | ||
Public tax history
Public tax history
| Year | Property taxes | Tax assessment |
|---|---|---|
| 2025 | $4,243 +4.7% | $204,469 +5.9% |
| 2024 | $4,052 +3.6% | $193,103 +7.2% |
| 2023 | $3,912 -0.5% | $180,151 +7.7% |
| 2022 | $3,931 +9.2% | $167,202 +13% |
| 2021 | $3,600 +12.7% | $147,958 +13.9% |
| 2020 | $3,196 -1% | $129,880 |
| 2019 | $3,227 | $129,880 +10.6% |
| 2018 | -- | $117,469 +4.2% |
| 2017 | -- | $112,773 -1.3% |
| 2016 | -- | $114,225 +5.1% |
| 2015 | -- | $108,678 +2.2% |
| 2014 | -- | $106,390 -9.4% |
| 2012 | -- | $117,364 +8.3% |
| 2011 | -- | $108,407 |
| 2010 | -- | $108,407 -3.7% |
| 2009 | -- | $112,517 |
Find assessor info on the county website
BuyAbility℠ payment
Est. payment
$1,374/mo
Principal & interest
$1080
Property taxes
$294
Climate risks
Neighborhood: 77488
Nearby schools
GreatSchools rating
- 2/10Wharton Elementary SchoolGrades: 2-5Distance: 0.7 mi
- 4/10Wharton J High SchoolGrades: 6-8Distance: 1 mi
- 3/10Wharton High SchoolGrades: 9-12Distance: 1.2 mi
Schools provided by the listing agent
- Elementary: Cg Sivells/Wharton Elementary School
- Middle: Wharton Junior High
- High: Wharton High School
Source: HAR. This data may not be complete. We recommend contacting the local school district to confirm school assignments for this home.
