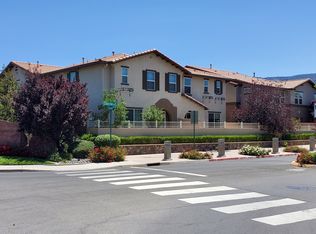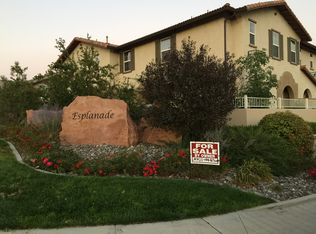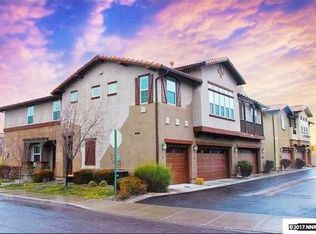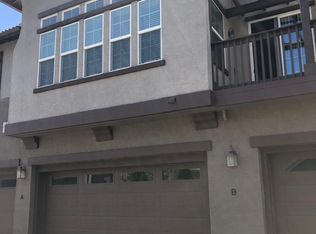Closed
$498,000
1805 Wind Ranch Rd Unit A, Reno, NV 89521
3beds
1,840sqft
Condominium
Built in 2008
-- sqft lot
$499,700 Zestimate®
$271/sqft
$2,674 Estimated rent
Home value
$499,700
$455,000 - $550,000
$2,674/mo
Zestimate® history
Loading...
Owner options
Explore your selling options
What's special
Experience breathtaking mountain views from this upgraded Esplanade condo in sought-after Damonte Ranch. Perfectly situated, you're just 25 minutes from shopping, Lake Tahoe, and Virginia City. Enjoy easy access to scenic walking and biking trails, including a 3-mile path around the wetlands, ideal for jogging or walking your furry friend. With Damonte Ranch Park right next door, outdoor living has never been more convenient. Don’t miss this opportunity to embrace the best of Northern Nevada living!, The main level boasts updated features, including modern lighting, tile flooring, a ceiling fan, and stainless steel appliances. The charming backyard features pavers and shrubs, offering a perfect spot to relax on cool summer evenings under a star-filled sky. Upstairs, you'll find the master bedroom and bath with upgraded lighting, fixtures, a ceiling fan, and a walk-in closet, along with two additional bedrooms and a bathroom. The home also includes a spacious 2-car garage and access to a community pool, perfect for cooling off during those sizzling summer days. The refrigerator, washer, and dryer are included. Upgraded carpet was installed in August 2016. A current Old Republic Home Warranty will transfer to the buyer(s) at closing.
Zillow last checked: 8 hours ago
Listing updated: May 14, 2025 at 04:38am
Listed by:
Kimberly Wilson BS.145088 775-830-5357,
RE/MAX Gold
Bought with:
Nicolle Gust, BS.145471
Chase International-Damonte
Source: NNRMLS,MLS#: 250000504
Facts & features
Interior
Bedrooms & bathrooms
- Bedrooms: 3
- Bathrooms: 3
- Full bathrooms: 2
- 1/2 bathrooms: 1
Heating
- Forced Air, Natural Gas
Cooling
- Central Air, Refrigerated
Appliances
- Included: Dishwasher, Disposal, Dryer, Gas Cooktop, Microwave, Oven, Refrigerator, Washer
- Laundry: Cabinets, Laundry Area, Laundry Room
Features
- Breakfast Bar, Ceiling Fan(s), High Ceilings, Walk-In Closet(s)
- Flooring: Carpet, Porcelain
- Windows: Blinds, Double Pane Windows, Drapes, Rods, Vinyl Frames
- Number of fireplaces: 1
- Fireplace features: Gas Log
Interior area
- Total structure area: 1,840
- Total interior livable area: 1,840 sqft
Property
Parking
- Total spaces: 2
- Parking features: Garage Door Opener
- Garage spaces: 2
Features
- Stories: 2
- Patio & porch: Patio
- Exterior features: None
- Fencing: Back Yard
- Has view: Yes
- View description: Mountain(s)
Lot
- Size: 2,178 sqft
- Features: Landscaped, Level, Sprinklers In Front, Sprinklers In Rear
Details
- Parcel number: 14087321
- Zoning: Pd
Construction
Type & style
- Home type: Condo
- Property subtype: Condominium
- Attached to another structure: Yes
Materials
- Stucco
- Foundation: Slab
- Roof: Pitched,Tile
Condition
- Year built: 2008
Utilities & green energy
- Sewer: Public Sewer
- Water: Public
- Utilities for property: Cable Available, Electricity Available, Internet Available, Natural Gas Available, Phone Available, Sewer Available, Water Available, Cellular Coverage, Water Meter Installed
Community & neighborhood
Security
- Security features: Fire Sprinkler System, Security System Owned, Smoke Detector(s)
Location
- Region: Reno
- Subdivision: Esplanade At Damonte Ranch Village 24A
HOA & financial
HOA
- Has HOA: Yes
- HOA fee: $175 monthly
- Amenities included: Landscaping, Maintenance Grounds, Maintenance Structure, Pool, Spa/Hot Tub
- Services included: Insurance, Snow Removal
- Second HOA fee: $44 quarterly
Other
Other facts
- Listing terms: 1031 Exchange,Cash,Conventional,FHA,VA Loan
Price history
| Date | Event | Price |
|---|---|---|
| 2/24/2025 | Sold | $498,000-0.4%$271/sqft |
Source: | ||
| 2/4/2025 | Pending sale | $499,800$272/sqft |
Source: | ||
| 1/15/2025 | Listed for sale | $499,800$272/sqft |
Source: | ||
| 5/24/2023 | Listing removed | -- |
Source: Zillow Rentals Report a problem | ||
| 5/17/2023 | Listed for rent | $2,400+60%$1/sqft |
Source: Zillow Rentals Report a problem | ||
Public tax history
| Year | Property taxes | Tax assessment |
|---|---|---|
| 2025 | $2,903 +8% | $107,470 -0.3% |
| 2024 | $2,689 +13.2% | $107,766 +5.7% |
| 2023 | $2,375 +3% | $101,960 +18.6% |
Find assessor info on the county website
Neighborhood: Damonte Ranch
Nearby schools
GreatSchools rating
- 9/10Jwood Raw Elementary SchoolGrades: PK-5Distance: 0.4 mi
- 6/10Kendyl Depoali Middle SchoolGrades: 6-8Distance: 1.7 mi
- 7/10Damonte Ranch High SchoolGrades: 9-12Distance: 1 mi
Schools provided by the listing agent
- Elementary: JWood Raw
- Middle: Depoali
- High: Damonte
Source: NNRMLS. This data may not be complete. We recommend contacting the local school district to confirm school assignments for this home.
Get a cash offer in 3 minutes
Find out how much your home could sell for in as little as 3 minutes with a no-obligation cash offer.
Estimated market value$499,700
Get a cash offer in 3 minutes
Find out how much your home could sell for in as little as 3 minutes with a no-obligation cash offer.
Estimated market value
$499,700



