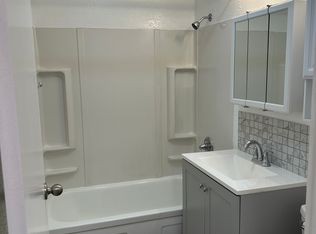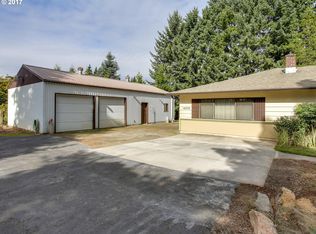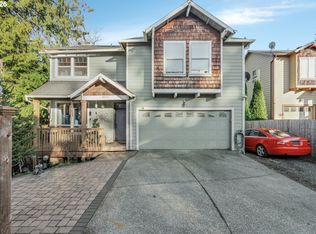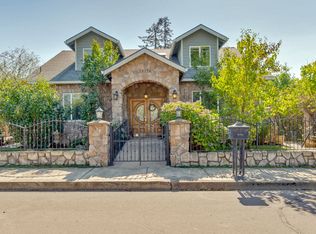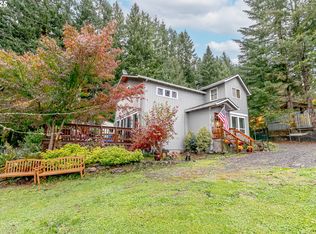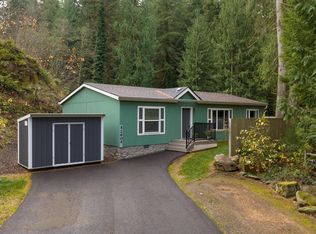Clackamas County has value of property at $519,000. Hard to find 2270 one level home on a landscaped double lot, you will love the pond like water feature, privacy fenced on 3 sides,w/oversized deck. Trey front porch and back deck,w/a Sports Court in backyard with basketball hoop. 11.3x 21.5 fourth bedroom/office has outside access, 13.6x19.7 kitchen w.stainless steel appliances., 18.11x11.9 laundry/utility room, 7.4x7.6 pantry, wood burning fireplace, hot water heater new this year, heat pump w/air conditioner
Active
Price cut: $15K (12/11)
$430,000
18050 SE Langensand Rd, Sandy, OR 97055
4beds
2,270sqft
Est.:
Residential, Single Family Residence
Built in 1950
0.34 Acres Lot
$-- Zestimate®
$189/sqft
$-- HOA
What's special
Wood burning fireplaceLandscaped double lotBack deckOversized deckPond like water featureTrey front porch
- 261 days |
- 4,675 |
- 186 |
Zillow last checked: 8 hours ago
Listing updated: January 26, 2026 at 09:07am
Listed by:
Debra Katrena 503-810-2669,
Premiere Property Group, LLC
Source: RMLS (OR),MLS#: 730441577
Tour with a local agent
Facts & features
Interior
Bedrooms & bathrooms
- Bedrooms: 4
- Bathrooms: 2
- Full bathrooms: 2
- Main level bathrooms: 2
Rooms
- Room types: Bedroom 4, Utility Room, Bonus Room, Bedroom 2, Bedroom 3, Dining Room, Family Room, Kitchen, Living Room, Primary Bedroom
Primary bedroom
- Features: Bathroom
- Level: Main
- Area: 182
- Dimensions: 13 x 14
Bedroom 2
- Level: Main
- Area: 169
- Dimensions: 13 x 13
Bedroom 3
- Level: Main
- Area: 208
- Dimensions: 13 x 16
Bedroom 4
- Level: Main
- Area: 231
- Dimensions: 11 x 21
Dining room
- Level: Main
- Area: 182
- Dimensions: 14 x 13
Kitchen
- Features: Dishwasher, Microwave, Free Standing Range
- Level: Main
- Area: 247
- Width: 19
Living room
- Features: Fireplace, Hardwood Floors
- Level: Main
- Area: 320
- Dimensions: 20 x 16
Heating
- Baseboard, Heat Pump, Fireplace(s)
Cooling
- Heat Pump
Appliances
- Included: Dishwasher, Double Oven, Free-Standing Range, Microwave, Plumbed For Ice Maker, Stainless Steel Appliance(s), Electric Water Heater
- Laundry: Laundry Room
Features
- Bathroom, Pantry
- Flooring: Hardwood, Vinyl, Wood
- Windows: Wood Frames
- Basement: Crawl Space
- Fireplace features: Wood Burning, Heatilator
Interior area
- Total structure area: 2,270
- Total interior livable area: 2,270 sqft
Property
Parking
- Total spaces: 1
- Parking features: Carport, Driveway
- Garage spaces: 1
- Has carport: Yes
- Has uncovered spaces: Yes
Accessibility
- Accessibility features: Accessible Approachwith Ramp, Ground Level, Main Floor Bedroom Bath, One Level, Parking, Utility Room On Main, Accessibility
Features
- Levels: One
- Stories: 1
- Patio & porch: Deck, Porch
- Exterior features: Athletic Court, Basketball Court, Garden, Water Feature, Yard
- Fencing: Fenced
- Has view: Yes
- View description: Territorial
Lot
- Size: 0.34 Acres
- Dimensions: 116 x 109
- Features: Level, On Busline, SqFt 10000 to 14999
Details
- Additional structures: ToolShed
- Parcel number: 00692502
- Other equipment: Satellite Dish
Construction
Type & style
- Home type: SingleFamily
- Architectural style: Ranch
- Property subtype: Residential, Single Family Residence
Materials
- Lap Siding
- Foundation: Concrete Perimeter
- Roof: Composition
Condition
- Approximately
- New construction: No
- Year built: 1950
Utilities & green energy
- Sewer: Public Sewer
- Water: Public
Community & HOA
Community
- Security: Security Lights
HOA
- Has HOA: No
Location
- Region: Sandy
Financial & listing details
- Price per square foot: $189/sqft
- Annual tax amount: $3,927
- Date on market: 6/5/2025
- Listing terms: Cash,Conventional,FHA,State GI Loan,USDA Loan,VA Loan
- Road surface type: Paved
Estimated market value
Not available
Estimated sales range
Not available
Not available
Price history
Price history
| Date | Event | Price |
|---|---|---|
| 12/11/2025 | Price change | $430,000-3.4%$189/sqft |
Source: | ||
| 12/1/2025 | Listed for sale | $445,000$196/sqft |
Source: | ||
| 11/27/2025 | Pending sale | $445,000$196/sqft |
Source: | ||
| 10/21/2025 | Listed for sale | $445,000$196/sqft |
Source: | ||
| 10/9/2025 | Pending sale | $445,000$196/sqft |
Source: | ||
| 9/24/2025 | Price change | $445,000-11%$196/sqft |
Source: | ||
| 8/19/2025 | Price change | $499,950-5.7%$220/sqft |
Source: | ||
| 7/24/2025 | Price change | $529,950-3.6%$233/sqft |
Source: | ||
| 6/5/2025 | Listed for sale | $549,950$242/sqft |
Source: | ||
Public tax history
Public tax history
Tax history is unavailable.BuyAbility℠ payment
Est. payment
$2,315/mo
Principal & interest
$2018
Property taxes
$297
Climate risks
Neighborhood: 97055
Nearby schools
GreatSchools rating
- 8/10Firwood Elementary SchoolGrades: K-5Distance: 1.9 mi
- 5/10Cedar Ridge Middle SchoolGrades: 6-8Distance: 1.1 mi
- 5/10Sandy High SchoolGrades: 9-12Distance: 1.7 mi
Schools provided by the listing agent
- Elementary: Firwood
- Middle: Cedar Ridge
- High: Sandy
Source: RMLS (OR). This data may not be complete. We recommend contacting the local school district to confirm school assignments for this home.
