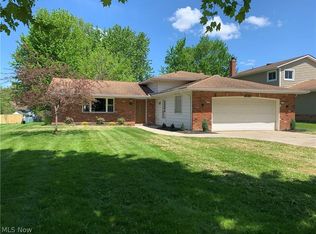Sold for $316,000
$316,000
18056 Drake Rd, Strongsville, OH 44136
3beds
1,972sqft
Single Family Residence
Built in 1986
0.29 Acres Lot
$336,100 Zestimate®
$160/sqft
$2,271 Estimated rent
Home value
$336,100
Estimated sales range
Not available
$2,271/mo
Zestimate® history
Loading...
Owner options
Explore your selling options
What's special
Welcome home to this conveniently located, beautifully maintained 3 bedroom, 2 bathroom home with many updates. Enter into the large foyer area perfect for welcoming guests which leads into the main living area with vaulted ceilings and tons of natural light. This beautiful home features a separate dining room as well as an eat-in kitchen, allowing for lots of dinner guests and entertaining. Take advantage of the second living space which leads to the 3 season sun room, and large laundry/mud room and 2 car garage. Many updates include, luxury vinyl flooring, new kitchen appliances, new washer and dryer, new siding, new garage door with WiFi, carpeting in the living areas and much more. All appliances stay! This home is truly move-in ready with room to add your personal touches.
Zillow last checked: 8 hours ago
Listing updated: February 25, 2025 at 09:08am
Listing Provided by:
Christina McVey cmcvey@kw.com330-635-7500,
Keller Williams Elevate,
Roger L Nair 330-350-0016,
Keller Williams Elevate
Bought with:
Maureen Cottrell, 2023003520
Howard Hanna
Source: MLS Now,MLS#: 5094294 Originating MLS: Akron Cleveland Association of REALTORS
Originating MLS: Akron Cleveland Association of REALTORS
Facts & features
Interior
Bedrooms & bathrooms
- Bedrooms: 3
- Bathrooms: 2
- Full bathrooms: 2
- Main level bathrooms: 1
Heating
- Forced Air, Gas
Cooling
- Central Air
Appliances
- Included: Dryer, Dishwasher, Disposal, Microwave, Range, Refrigerator, Washer
- Laundry: Main Level
Features
- Entrance Foyer, Eat-in Kitchen, His and Hers Closets, Multiple Closets, Vaulted Ceiling(s), Natural Woodwork
- Has basement: No
- Number of fireplaces: 1
- Fireplace features: Family Room, Gas
Interior area
- Total structure area: 1,972
- Total interior livable area: 1,972 sqft
- Finished area above ground: 1,972
Property
Parking
- Total spaces: 2
- Parking features: Attached, Garage
- Attached garage spaces: 2
Features
- Levels: Two,Multi/Split
- Stories: 2
- Patio & porch: Enclosed, Patio, Porch
Lot
- Size: 0.29 Acres
Details
- Parcel number: 39712118
Construction
Type & style
- Home type: SingleFamily
- Architectural style: Split Level
- Property subtype: Single Family Residence
Materials
- Brick, Vinyl Siding
- Foundation: Slab
- Roof: Shingle
Condition
- Updated/Remodeled
- Year built: 1986
Utilities & green energy
- Sewer: Public Sewer
- Water: Public
Community & neighborhood
Location
- Region: Strongsville
- Subdivision: Hunting Mdws 12
Price history
| Date | Event | Price |
|---|---|---|
| 2/25/2025 | Sold | $316,000+0.3%$160/sqft |
Source: | ||
| 1/18/2025 | Pending sale | $314,900$160/sqft |
Source: MLS Now #5094294 Report a problem | ||
| 1/16/2025 | Listed for sale | $314,900+128.2%$160/sqft |
Source: | ||
| 10/31/2012 | Sold | $138,000-0.7%$70/sqft |
Source: | ||
| 9/13/2012 | Pending sale | $139,000$70/sqft |
Source: Keller Williams Greater Cleveland Southwest #3338690 Report a problem | ||
Public tax history
| Year | Property taxes | Tax assessment |
|---|---|---|
| 2024 | $4,163 -5.7% | $88,660 +25.8% |
| 2023 | $4,414 +0.7% | $70,490 |
| 2022 | $4,382 +0.8% | $70,490 |
Find assessor info on the county website
Neighborhood: 44136
Nearby schools
GreatSchools rating
- 8/10Kinsner Elementary SchoolGrades: K-5Distance: 1.2 mi
- 7/10Strongsville Middle SchoolGrades: 6-8Distance: 1.9 mi
- 9/10Strongsville High SchoolGrades: 9-12Distance: 1.3 mi
Schools provided by the listing agent
- District: Strongsville CSD - 1830
Source: MLS Now. This data may not be complete. We recommend contacting the local school district to confirm school assignments for this home.
Get a cash offer in 3 minutes
Find out how much your home could sell for in as little as 3 minutes with a no-obligation cash offer.
Estimated market value$336,100
Get a cash offer in 3 minutes
Find out how much your home could sell for in as little as 3 minutes with a no-obligation cash offer.
Estimated market value
$336,100
