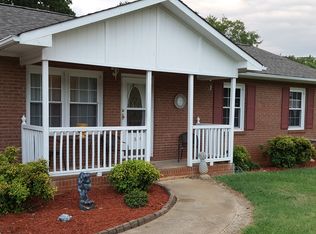Closed
$233,000
1806 Bringle Ferry Rd, Salisbury, NC 28146
3beds
1,463sqft
Single Family Residence
Built in 1949
0.54 Acres Lot
$230,100 Zestimate®
$159/sqft
$1,678 Estimated rent
Home value
$230,100
$205,000 - $253,000
$1,678/mo
Zestimate® history
Loading...
Owner options
Explore your selling options
What's special
Back on Market!- No fault of seller: Move in ready, well-maintained home with additional lot for a total of .54 acres. Oak flooring in living and dining rooms. Ceramic in kitchen, baths and laundry. First floor primary bedroom with full bath and walk in closet. Laundry on first floor. Half bath at rear entry for guests. Upstairs 2 bedrooms with closets and a full bath, along with a large hall. All bedrooms are carpet. Home sits on a .27 acre lot. An additional .27 acre lot is included with this sale, allows for potential expansion or resale. There is also a 200+ sq/ft block outbuilding for storage or other uses. A beautiful rural feel yet close to all amenities. Work travel: ~35 mins. to Charlotte, ~35 mins. to Winston, ~ 30 mins.
to Mooresville, ~40 mins. to Greensboro. The upstairs (423 sq/ft) is converted space. Space is unpermitted and recently the mechanicals have been independently inspected. See disclosures for details. You must be accompanied by an agent to view this property.
Zillow last checked: 8 hours ago
Listing updated: July 17, 2025 at 02:22pm
Listing Provided by:
David Garofalo david@carolina4sale.com,
Carolina4Sale Realty LLC
Bought with:
Mechelle Kuld
TMR Realty, Inc.
Source: Canopy MLS as distributed by MLS GRID,MLS#: 4225285
Facts & features
Interior
Bedrooms & bathrooms
- Bedrooms: 3
- Bathrooms: 3
- Full bathrooms: 2
- 1/2 bathrooms: 1
- Main level bedrooms: 1
Primary bedroom
- Level: Main
Bedroom s
- Level: Upper
Bedroom s
- Level: Upper
Bathroom full
- Level: Main
Bathroom half
- Level: Main
Bathroom full
- Level: Upper
Basement
- Level: Basement
Dining room
- Level: Main
Kitchen
- Level: Main
Laundry
- Level: Main
Living room
- Level: Main
Heating
- Heat Pump
Cooling
- Heat Pump
Appliances
- Included: Dishwasher, Electric Range, Electric Water Heater, Microwave, Refrigerator
- Laundry: Main Level
Features
- Flooring: Carpet, Tile, Wood
- Basement: Partial,Sump Pump,Unfinished
Interior area
- Total structure area: 1,463
- Total interior livable area: 1,463 sqft
- Finished area above ground: 1,463
- Finished area below ground: 0
Property
Parking
- Parking features: Driveway
- Has uncovered spaces: Yes
Features
- Levels: One and One Half
- Stories: 1
Lot
- Size: 0.54 Acres
- Dimensions: 75 x 310 x 77 x 307
Details
- Additional structures: Outbuilding
- Additional parcels included: 057B060
- Parcel number: 057B024
- Zoning: GR6
- Special conditions: Standard
Construction
Type & style
- Home type: SingleFamily
- Property subtype: Single Family Residence
Materials
- Vinyl
- Foundation: Crawl Space, Other - See Remarks
- Roof: Shingle
Condition
- New construction: No
- Year built: 1949
Utilities & green energy
- Sewer: Public Sewer
- Water: City
Community & neighborhood
Location
- Region: Salisbury
- Subdivision: NONE
Other
Other facts
- Listing terms: Cash,Conventional
- Road surface type: Dirt, Gravel, Paved
Price history
| Date | Event | Price |
|---|---|---|
| 7/10/2025 | Sold | $233,000-4.9%$159/sqft |
Source: | ||
| 5/26/2025 | Price change | $245,000-2%$167/sqft |
Source: | ||
| 5/19/2025 | Listed for sale | $250,000$171/sqft |
Source: | ||
| 4/15/2025 | Pending sale | $250,000$171/sqft |
Source: | ||
| 3/28/2025 | Price change | $250,000-3.1%$171/sqft |
Source: | ||
Public tax history
| Year | Property taxes | Tax assessment |
|---|---|---|
| 2025 | $1,168 | $93,789 |
| 2024 | $1,168 +4.1% | $93,789 |
| 2023 | $1,122 +59.1% | $93,789 +83.2% |
Find assessor info on the county website
Neighborhood: 28146
Nearby schools
GreatSchools rating
- 4/10E Hanford Dole Elementary SchoolGrades: PK-5Distance: 1 mi
- 2/10North Rowan Middle SchoolGrades: 6-8Distance: 2.8 mi
- 2/10North Rowan High SchoolGrades: 9-12Distance: 2.5 mi

Get pre-qualified for a loan
At Zillow Home Loans, we can pre-qualify you in as little as 5 minutes with no impact to your credit score.An equal housing lender. NMLS #10287.
Sell for more on Zillow
Get a free Zillow Showcase℠ listing and you could sell for .
$230,100
2% more+ $4,602
With Zillow Showcase(estimated)
$234,702