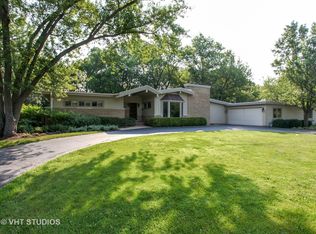Closed
$819,000
1806 Clavey Rd, Highland Park, IL 60035
4beds
3,234sqft
Single Family Residence
Built in 1940
0.42 Acres Lot
$848,600 Zestimate®
$253/sqft
$5,264 Estimated rent
Home value
$848,600
$772,000 - $933,000
$5,264/mo
Zestimate® history
Loading...
Owner options
Explore your selling options
What's special
Charming completely remodeled 1940 Farmhouse on nearly half acre with modern elegance! Step into timeless character blended beautifully with modern sophistication in this stunning 4-bedroom, 3-bathroom home. Fully remodeled inside and out, this home offers stylish new finishes throughout while honoring its roots with thoughtful details-like the original wood-burning fireplace that anchors the dramatic two-story family room.The spacious, light-filled layout includes a gourmet kitchen with sleek stainless appliances, quartz countertops and designer fixtures, a luxurious primary suite, spa-like bathrooms featuring contemporary high-end finishes, two first floor bedrooms, all new windows and 2020 roof. Perfect for entertaining or relaxing, the large backyard boasts a generous patio, private hot tub, and detached 2-car garage-all set on a peaceful lot with room to grow. This rare gem perfectly marries charm with today's modern lifestyle. Don't miss your chance to own a truly unique and move-in-ready home! Choice of Highland Park or Deerfield High School!
Zillow last checked: 8 hours ago
Listing updated: June 12, 2025 at 02:47pm
Listing courtesy of:
Beth Wexler 312-446-6666,
@properties Christie's International Real Estate,
Lauren Rabin 847-436-5017,
@properties Christie's International Real Estate
Bought with:
Jason Newman
@properties Christie's International Real Estate
Source: MRED as distributed by MLS GRID,MLS#: 12333427
Facts & features
Interior
Bedrooms & bathrooms
- Bedrooms: 4
- Bathrooms: 3
- Full bathrooms: 3
Primary bedroom
- Features: Bathroom (Full)
- Level: Second
- Area: 195 Square Feet
- Dimensions: 13X15
Bedroom 2
- Level: Main
- Area: 121 Square Feet
- Dimensions: 11X11
Bedroom 3
- Level: Main
- Area: 154 Square Feet
- Dimensions: 14X11
Bedroom 4
- Level: Lower
- Area: 195 Square Feet
- Dimensions: 13X15
Family room
- Level: Lower
- Area: 378 Square Feet
- Dimensions: 18X21
Kitchen
- Level: Main
- Area: 294 Square Feet
- Dimensions: 14X21
Laundry
- Level: Lower
- Area: 144 Square Feet
- Dimensions: 12X12
Living room
- Level: Main
- Area: 280 Square Feet
- Dimensions: 14X20
Recreation room
- Level: Lower
- Area: 357 Square Feet
- Dimensions: 17X21
Heating
- Natural Gas
Cooling
- Central Air
Appliances
- Laundry: In Unit
Features
- Basement: Finished,Partial
- Number of fireplaces: 1
- Fireplace features: Family Room
Interior area
- Total structure area: 0
- Total interior livable area: 3,234 sqft
Property
Parking
- Total spaces: 2
- Parking features: On Site, Garage Owned, Detached, Garage
- Garage spaces: 2
Accessibility
- Accessibility features: No Disability Access
Features
- Stories: 1
Lot
- Size: 0.42 Acres
Details
- Parcel number: 16344000180000
- Special conditions: List Broker Must Accompany
Construction
Type & style
- Home type: SingleFamily
- Property subtype: Single Family Residence
Materials
- Cedar
Condition
- New construction: No
- Year built: 1940
- Major remodel year: 2021
Utilities & green energy
- Sewer: Public Sewer
- Water: Lake Michigan
Community & neighborhood
Location
- Region: Highland Park
Other
Other facts
- Listing terms: Conventional
- Ownership: Fee Simple
Price history
| Date | Event | Price |
|---|---|---|
| 5/23/2025 | Sold | $819,000+5.7%$253/sqft |
Source: | ||
| 10/12/2024 | Listing removed | $775,000$240/sqft |
Source: | ||
| 10/6/2024 | Listed for sale | $775,000$240/sqft |
Source: | ||
| 10/5/2024 | Listing removed | $775,000$240/sqft |
Source: | ||
| 9/30/2024 | Contingent | $775,000$240/sqft |
Source: | ||
Public tax history
| Year | Property taxes | Tax assessment |
|---|---|---|
| 2023 | $14,530 +37.2% | $183,466 +10.9% |
| 2022 | $10,594 +8.3% | $165,374 +40.8% |
| 2021 | $9,783 +3.4% | $117,436 +3.4% |
Find assessor info on the county website
Neighborhood: 60035
Nearby schools
GreatSchools rating
- 9/10Sherwood Elementary SchoolGrades: K-5Distance: 0.5 mi
- 6/10Edgewood Middle SchoolGrades: 6-8Distance: 2.3 mi
- 10/10Highland Park High SchoolGrades: 9-12Distance: 2.5 mi
Schools provided by the listing agent
- Elementary: Red Oak Elementary School
- Middle: Edgewood Middle School
- High: Highland Park High School
- District: 112
Source: MRED as distributed by MLS GRID. This data may not be complete. We recommend contacting the local school district to confirm school assignments for this home.
Get a cash offer in 3 minutes
Find out how much your home could sell for in as little as 3 minutes with a no-obligation cash offer.
Estimated market value$848,600
Get a cash offer in 3 minutes
Find out how much your home could sell for in as little as 3 minutes with a no-obligation cash offer.
Estimated market value
$848,600
