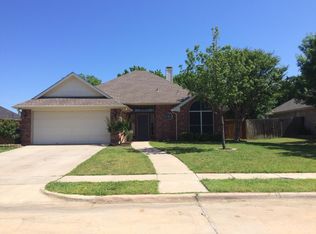Sold
Price Unknown
1806 Duck Creek Rd, Sanger, TX 76266
3beds
1,638sqft
Single Family Residence
Built in 1983
1.95 Acres Lot
$344,900 Zestimate®
$--/sqft
$2,096 Estimated rent
Home value
$344,900
$324,000 - $366,000
$2,096/mo
Zestimate® history
Loading...
Owner options
Explore your selling options
What's special
Here's your opportunity to own a home on 1.94 acres in the city limits of Sanger! This is a unique property with lots of possibilities! Great home on almost two acres. There's an abundance of room inside and out with this home. Very spacious living-family room with wood burning fireplace with vented heat. Open concept kitchen-dining-living. Large bedrooms. Primary has two closets. Jetted tub in main bathroom. Large laundry room with sink, pantry, countertop, and lots of storage. Garage has been converted and has a half bath. Many possible uses for this space (mother-in-law suite, game room, etc) or it could be converted back to a garage. Relax on the front porch while enjoying the view of the acreage across from the house as the sun sets to the west --or enjoy the patio in the large backyard among the trees and flowers. There's plenty of room for your outdoor hobbies and activities with two barns-outbuildings-workshops. One barn (20' X 15') has additional covered carport parking and the other one (16' X 12') has a loft for even more storage. Plenty of parking for all your vehicles. This home is located at the end of a private drive for its new owners to enjoy privacy. The acreage is a gardener's delight with lots of trees, flowers, and many areas to plant. The property is a Registered Monarch Butterfly Habitat Way Station as well! Come see to appreciate the endless possibilities with this home and acreage!
Zillow last checked: 8 hours ago
Listing updated: July 08, 2025 at 09:38pm
Listed by:
Rhonda Brockett 0802291,
CENTURY 21 Judge Fite Co. 940-320-4355
Bought with:
Tabatha Polley
KELLER WILLIAMS REALTY
Source: NTREIS,MLS#: 20843506
Facts & features
Interior
Bedrooms & bathrooms
- Bedrooms: 3
- Bathrooms: 3
- Full bathrooms: 2
- 1/2 bathrooms: 1
Primary bedroom
- Features: Walk-In Closet(s)
- Level: First
- Dimensions: 15 x 11
Bedroom
- Features: Built-in Features
- Level: First
- Dimensions: 12 x 10
Bedroom
- Level: First
- Dimensions: 13 x 10
Dining room
- Level: First
- Dimensions: 14 x 10
Other
- Features: Jetted Tub
- Level: First
- Dimensions: 11 x 5
Kitchen
- Level: First
- Dimensions: 11 x 9
Laundry
- Level: First
- Dimensions: 9 x 9
Living room
- Features: Built-in Features, Ceiling Fan(s), Fireplace
- Level: First
- Dimensions: 23 x 16
Heating
- Electric
Cooling
- Ceiling Fan(s), Electric, Window Unit(s)
Appliances
- Included: Dishwasher, Electric Range, Disposal, Vented Exhaust Fan
- Laundry: Washer Hookup, Electric Dryer Hookup, Laundry in Utility Room
Features
- Built-in Features, Cathedral Ceiling(s), High Speed Internet, Open Floorplan, Pantry, Cable TV, Walk-In Closet(s)
- Flooring: Carpet, Linoleum, Vinyl
- Windows: Bay Window(s)
- Has basement: No
- Number of fireplaces: 1
- Fireplace features: Heatilator, Masonry, Wood Burning
Interior area
- Total interior livable area: 1,638 sqft
Property
Parking
- Total spaces: 2
- Parking features: Additional Parking, Converted Garage, Detached Carport, Driveway, Off Street, Other, Oversized, Private, See Remarks, Boat, RV Access/Parking
- Carport spaces: 2
- Has uncovered spaces: Yes
Features
- Levels: One
- Stories: 1
- Patio & porch: Front Porch, Patio, Covered
- Exterior features: Garden, Private Entrance, Private Yard, Rain Gutters, Storage
- Pool features: None
- Fencing: Chain Link
Lot
- Size: 1.95 Acres
- Features: Acreage, Interior Lot, Irregular Lot, Other
- Residential vegetation: Grassed
Details
- Additional structures: Outbuilding, Shed(s), See Remarks, Storage, Barn(s), Stable(s)
- Parcel number: R215935
- Other equipment: TV Antenna
Construction
Type & style
- Home type: SingleFamily
- Architectural style: Ranch,Traditional,Detached
- Property subtype: Single Family Residence
Materials
- Brick
- Foundation: Slab
- Roof: Composition
Condition
- Year built: 1983
Utilities & green energy
- Sewer: Septic Tank
- Water: Public
- Utilities for property: Septic Available, Water Available, Cable Available
Community & neighborhood
Security
- Security features: Smoke Detector(s)
Location
- Region: Sanger
- Subdivision: Wright Add
Other
Other facts
- Listing terms: Cash,Conventional,FHA,VA Loan
Price history
| Date | Event | Price |
|---|---|---|
| 7/8/2025 | Sold | -- |
Source: NTREIS #20843506 Report a problem | ||
| 6/16/2025 | Pending sale | $399,000$244/sqft |
Source: NTREIS #20843506 Report a problem | ||
| 6/11/2025 | Contingent | $399,000$244/sqft |
Source: NTREIS #20843506 Report a problem | ||
| 5/16/2025 | Price change | $399,000-6.1%$244/sqft |
Source: NTREIS #20843506 Report a problem | ||
| 3/28/2025 | Price change | $425,000-5.6%$259/sqft |
Source: NTREIS #20843506 Report a problem | ||
Public tax history
| Year | Property taxes | Tax assessment |
|---|---|---|
| 2025 | $8,337 +330.4% | $412,898 +52.9% |
| 2024 | $1,937 -26.2% | $270,016 +10% |
| 2023 | $2,626 +15.3% | $245,469 +10% |
Find assessor info on the county website
Neighborhood: 76266
Nearby schools
GreatSchools rating
- 7/10Clear Creek Intermediate SchoolGrades: 3-5Distance: 0.6 mi
- 6/10Sanger Middle SchoolGrades: 7-8Distance: 0.4 mi
- 5/10Sanger High SchoolGrades: 9-12Distance: 1.8 mi
Schools provided by the listing agent
- Elementary: Chisolm Trail
- Middle: Sanger
- High: Sanger
- District: Sanger ISD
Source: NTREIS. This data may not be complete. We recommend contacting the local school district to confirm school assignments for this home.
Get a cash offer in 3 minutes
Find out how much your home could sell for in as little as 3 minutes with a no-obligation cash offer.
Estimated market value$344,900
Get a cash offer in 3 minutes
Find out how much your home could sell for in as little as 3 minutes with a no-obligation cash offer.
Estimated market value
$344,900
