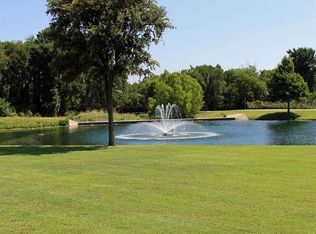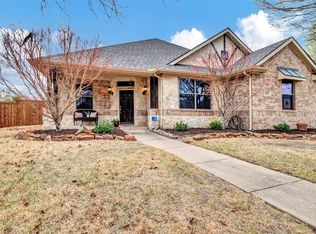Sold
Price Unknown
1806 Flint Ridge Dr, Allen, TX 75002
5beds
4,101sqft
Single Family Residence
Built in 2006
9,147.6 Square Feet Lot
$665,700 Zestimate®
$--/sqft
$3,305 Estimated rent
Home value
$665,700
$626,000 - $706,000
$3,305/mo
Zestimate® history
Loading...
Owner options
Explore your selling options
What's special
Please visits the documents section for information on submitting offers, property disclosures, and any other available information.
This 5 bedroom 4 bathroom home in Allen TX features a game room, media room, 3 car garage, breakfast bar, open kitchen design with island, butler's pantry, granite counters, two additional living areas, dining room, breakfast area, outdoor balcony and is located in Allen ISD.
Zillow last checked: 8 hours ago
Listing updated: July 23, 2025 at 09:11am
Listed by:
Brian Mattingly 0478451 817-354-7653,
Century 21 Mike Bowman, Inc. 817-354-7653
Bought with:
Fikru Tadesse
T. Custom Realty
Source: NTREIS,MLS#: 20918514
Facts & features
Interior
Bedrooms & bathrooms
- Bedrooms: 5
- Bathrooms: 4
- Full bathrooms: 4
Primary bedroom
- Features: En Suite Bathroom, Garden Tub/Roman Tub, Linen Closet, Sitting Area in Primary, Separate Shower, Walk-In Closet(s)
- Level: First
- Dimensions: 20 x 16
Bedroom
- Features: Ceiling Fan(s), Walk-In Closet(s)
- Level: First
- Dimensions: 12 x 11
Bedroom
- Features: Ceiling Fan(s), Walk-In Closet(s)
- Level: Second
- Dimensions: 12 x 12
Bedroom
- Features: Walk-In Closet(s)
- Level: Second
- Dimensions: 12 x 11
Bedroom
- Features: Ceiling Fan(s), Walk-In Closet(s)
- Level: Second
- Dimensions: 11 x 11
Primary bathroom
- Features: Dual Sinks, Double Vanity, En Suite Bathroom, Garden Tub/Roman Tub, Linen Closet, Sitting Area in Primary, Separate Shower
- Level: First
- Dimensions: 14 x 9
Breakfast room nook
- Features: Eat-in Kitchen
- Level: First
- Dimensions: 11 x 11
Dining room
- Level: First
- Dimensions: 12 x 11
Game room
- Features: Ceiling Fan(s)
- Level: Second
- Dimensions: 22 x 19
Kitchen
- Features: Breakfast Bar, Built-in Features, Butler's Pantry, Eat-in Kitchen, Granite Counters, Kitchen Island, Pantry, Stone Counters
- Level: First
- Dimensions: 12 x 11
Living room
- Features: Fireplace
- Level: First
- Dimensions: 19 x 18
Living room
- Level: First
- Dimensions: 12 x 12
Media room
- Level: Second
- Dimensions: 20 x 14
Utility room
- Features: Built-in Features, Utility Room
- Level: First
- Dimensions: 6 x 6
Heating
- Central, Natural Gas
Cooling
- Central Air, Ceiling Fan(s), Electric
Appliances
- Included: Some Gas Appliances, Convection Oven, Dishwasher, Gas Cooktop, Disposal, Plumbed For Gas
Features
- Cathedral Ceiling(s), Eat-in Kitchen, Granite Counters, High Speed Internet, Kitchen Island, Open Floorplan, Cable TV, Walk-In Closet(s)
- Flooring: Ceramic Tile, Hardwood
- Has basement: No
- Number of fireplaces: 1
- Fireplace features: Gas Starter, Living Room, Wood Burning
Interior area
- Total interior livable area: 4,101 sqft
Property
Parking
- Total spaces: 3
- Parking features: Alley Access, Concrete, Door-Multi, Door-Single, Garage, Garage Door Opener, Gated, Lighted, Garage Faces Rear
- Attached garage spaces: 3
Features
- Levels: Two
- Stories: 2
- Patio & porch: Balcony, Covered
- Exterior features: Balcony
- Pool features: None
- Fencing: Wood
Lot
- Size: 9,147 sqft
- Features: Interior Lot
Details
- Parcel number: R858400K05901
Construction
Type & style
- Home type: SingleFamily
- Architectural style: Traditional,Detached
- Property subtype: Single Family Residence
Materials
- Brick
- Foundation: Slab
- Roof: Composition
Condition
- Year built: 2006
Utilities & green energy
- Sewer: Public Sewer
- Water: Public
- Utilities for property: Electricity Connected, Natural Gas Available, Sewer Available, Separate Meters, Underground Utilities, Water Available, Cable Available
Community & neighborhood
Security
- Security features: Smoke Detector(s)
Community
- Community features: Curbs, Sidewalks
Location
- Region: Allen
- Subdivision: Summerfield Ph Three
HOA & financial
HOA
- Has HOA: Yes
- HOA fee: $625 annually
- Services included: All Facilities
- Association name: CMA Management
- Association phone: 972-943-2828
Price history
| Date | Event | Price |
|---|---|---|
| 7/21/2025 | Sold | -- |
Source: NTREIS #20918514 Report a problem | ||
| 4/28/2025 | Listed for sale | $669,900+123.3%$163/sqft |
Source: NTREIS #20918514 Report a problem | ||
| 3/16/2025 | Listing removed | $300,000$73/sqft |
Source: NTREIS #20834912 Report a problem | ||
| 2/4/2025 | Listed for sale | $300,000-58%$73/sqft |
Source: NTREIS #20834912 Report a problem | ||
| 9/23/2024 | Listing removed | $715,000+1.6%$174/sqft |
Source: NTREIS #20702340 Report a problem | ||
Public tax history
| Year | Property taxes | Tax assessment |
|---|---|---|
| 2025 | -- | $709,540 -1.6% |
| 2024 | $11,339 +73.9% | $720,803 +28.1% |
| 2023 | $6,519 -24.3% | $562,592 +10% |
Find assessor info on the county website
Neighborhood: Summerfield
Nearby schools
GreatSchools rating
- 8/10David And Lynda Olson Elementary SchoolGrades: PK-6Distance: 0.2 mi
- 9/10Walter & Lois Curtis Middle SchoolGrades: 7-8Distance: 0.8 mi
- 8/10Allen High SchoolGrades: 9-12Distance: 2.3 mi
Schools provided by the listing agent
- Elementary: Olson
- Middle: Curtis
- High: Allen
- District: Allen ISD
Source: NTREIS. This data may not be complete. We recommend contacting the local school district to confirm school assignments for this home.
Get a cash offer in 3 minutes
Find out how much your home could sell for in as little as 3 minutes with a no-obligation cash offer.
Estimated market value
$665,700

