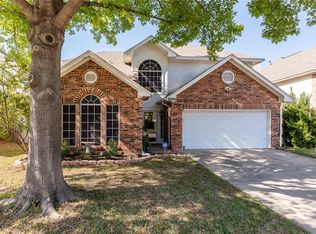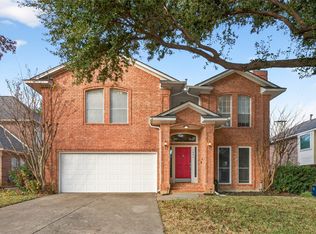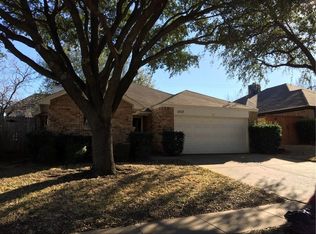Sold
Price Unknown
1806 Hunters Ridge Dr, Grapevine, TX 76051
3beds
2,371sqft
Single Family Residence
Built in 1991
5,488.56 Square Feet Lot
$548,000 Zestimate®
$--/sqft
$3,005 Estimated rent
Home value
$548,000
$521,000 - $581,000
$3,005/mo
Zestimate® history
Loading...
Owner options
Explore your selling options
What's special
Perfect Location, move in ready. Nestled in the heart of Grapevine, surrounded by mature trees and landscaping .This highly sought neighborhood is within walking distance to premiere parks, Lake Grapevine, and Dove elementary. Recently updated, Vinyl hardwood flooring and freshly upgraded paint throughout. Brand New sprinkler system installed, and water heater replaced within the year. Newly upgraded bathroom Fossettes. The garage floor has upgrade epoxied finish. New windows have also been installed throughout. There are 2 different double sided fire places' One in the living room and office area. The office could easily convert to a fourth bedroom. The owners retreat is an expansive bedroom, with intimate fire place overflowing into large lounge space. Giving added value for extra space and privacy. Perfect for yoga, and or late night movies .Don't forget to Step into the backyard and enjoy the covered patio deck. Shaded yard with privacy fence. Prefect for the growing family.
Zillow last checked: 8 hours ago
Listing updated: June 19, 2025 at 05:30pm
Listed by:
Kim Ladwig 0634288 972-836-9295,
JPAR - Central Metro 972-836-9295
Bought with:
Denise Kapler
JPAR North Central Metro 2
Source: NTREIS,MLS#: 20267468
Facts & features
Interior
Bedrooms & bathrooms
- Bedrooms: 3
- Bathrooms: 3
- Full bathrooms: 2
- 1/2 bathrooms: 1
Primary bedroom
- Features: Fireplace, Sitting Area in Primary, Walk-In Closet(s)
- Level: Second
- Dimensions: 27 x 14
Bedroom
- Level: First
- Dimensions: 10 x 14
Bedroom
- Features: En Suite Bathroom, Jack and Jill Bath, Split Bedrooms
- Level: Second
- Dimensions: 11 x 12
Primary bathroom
- Features: Built-in Features, Dual Sinks, Double Vanity, En Suite Bathroom, Garden Tub/Roman Tub, Hollywood Bath, Jetted Tub, Linen Closet, Stone Counters
- Level: Second
- Dimensions: 12 x 15
Bathroom
- Features: Built-in Features, En Suite Bathroom, Jack and Jill Bath, Other, Stone Counters, Split Bedrooms
- Level: Second
- Dimensions: 5 x 11
Dining room
- Level: First
- Dimensions: 12 x 12
Half bath
- Level: First
- Dimensions: 6 x 6
Kitchen
- Features: Breakfast Bar, Built-in Features, Eat-in Kitchen, Granite Counters, Pantry, Stone Counters
- Level: First
- Dimensions: 15 x 19
Living room
- Features: Fireplace
- Level: First
- Dimensions: 18 x 13
Office
- Features: Fireplace
- Level: First
- Dimensions: 10 x 11
Utility room
- Features: Built-in Features, Utility Room
- Level: First
- Dimensions: 6 x 8
Heating
- Electric, Fireplace(s), Natural Gas
Cooling
- Central Air, Ceiling Fan(s), Electric
Appliances
- Included: Dishwasher, Electric Cooktop, Electric Oven, Gas Water Heater, Microwave
Features
- Double Vanity, Eat-in Kitchen, Granite Counters, High Speed Internet, Pantry, Cable TV, Vaulted Ceiling(s), Wired for Sound
- Flooring: Carpet, Ceramic Tile, Laminate
- Has basement: No
- Number of fireplaces: 2
- Fireplace features: Bedroom, Double Sided, Gas, Gas Starter, Living Room, Masonry, Primary Bedroom, Metal, Other, Raised Hearth, See Through, Insert
Interior area
- Total interior livable area: 2,371 sqft
Property
Parking
- Total spaces: 2
- Parking features: Door-Single, Epoxy Flooring, Garage Faces Front, Garage, Garage Door Opener, Inside Entrance
- Attached garage spaces: 2
Features
- Levels: Two
- Stories: 2
- Patio & porch: Covered, Deck
- Exterior features: Deck, Rain Gutters
- Pool features: None
- Fencing: Fenced,Wood
Lot
- Size: 5,488 sqft
- Features: Interior Lot, Landscaped, Many Trees
- Residential vegetation: Grassed, Partially Wooded
Details
- Additional structures: None
- Parcel number: 06478336
Construction
Type & style
- Home type: SingleFamily
- Architectural style: Traditional,Detached
- Property subtype: Single Family Residence
Materials
- Brick
- Foundation: Slab
- Roof: Composition,Shingle
Condition
- Year built: 1991
Utilities & green energy
- Sewer: Public Sewer
- Water: Public
- Utilities for property: Electricity Connected, Natural Gas Available, Overhead Utilities, Sewer Available, Separate Meters, Underground Utilities, Water Available, Cable Available
Community & neighborhood
Security
- Security features: Security System, Fire Alarm, Smoke Detector(s)
Community
- Community features: Curbs
Location
- Region: Grapevine
- Subdivision: Hunters Ridge Add
Other
Other facts
- Listing terms: Cash,Conventional,FHA,Texas Vet,VA Loan
Price history
| Date | Event | Price |
|---|---|---|
| 6/19/2023 | Sold | -- |
Source: NTREIS #20267468 Report a problem | ||
| 5/21/2023 | Pending sale | $545,000$230/sqft |
Source: NTREIS #20267468 Report a problem | ||
| 5/15/2023 | Contingent | $545,000$230/sqft |
Source: NTREIS #20267468 Report a problem | ||
| 5/8/2023 | Price change | $545,000-0.7%$230/sqft |
Source: NTREIS #20267468 Report a problem | ||
| 4/22/2023 | Price change | $548,977-0.2%$232/sqft |
Source: NTREIS #20267468 Report a problem | ||
Public tax history
| Year | Property taxes | Tax assessment |
|---|---|---|
| 2024 | $2,376 | $492,591 -4.7% |
| 2023 | -- | $517,035 +27.5% |
| 2022 | $2,347 +11.4% | $405,600 +12.3% |
Find assessor info on the county website
Neighborhood: Hunters Ridge
Nearby schools
GreatSchools rating
- 5/10Dove Elementary SchoolGrades: PK-5Distance: 0.3 mi
- 6/10Grapevine Middle SchoolGrades: 6-8Distance: 1.1 mi
- 8/10Grapevine High SchoolGrades: 9-12Distance: 3.3 mi
Schools provided by the listing agent
- Elementary: Dove
- Middle: Grapevine
- High: Grapevine
- District: Grapevine-Colleyville ISD
Source: NTREIS. This data may not be complete. We recommend contacting the local school district to confirm school assignments for this home.
Get a cash offer in 3 minutes
Find out how much your home could sell for in as little as 3 minutes with a no-obligation cash offer.
Estimated market value$548,000
Get a cash offer in 3 minutes
Find out how much your home could sell for in as little as 3 minutes with a no-obligation cash offer.
Estimated market value
$548,000


