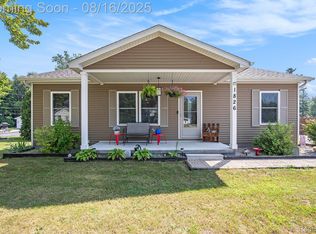Sold for $228,000 on 02/11/25
$228,000
1806 Marlette Rd, Kimball, MI 48074
3beds
1,238sqft
Manufactured Home
Built in 2003
0.39 Acres Lot
$238,000 Zestimate®
$184/sqft
$1,616 Estimated rent
Home value
$238,000
$200,000 - $283,000
$1,616/mo
Zestimate® history
Loading...
Owner options
Explore your selling options
What's special
This charming 3-bedroom, 2-bathroom home in Kimball, MI, boasts numerous updates, offering modern convenience and style. The property features a spacious 2-car garage that’s both heated and air-conditioned, making it a perfect space for projects or hobbies year-round. Outdoor living is a highlight, with a large deck overlooking a generously-sized fenced backyard—ideal for gatherings, gardening, or play. The front of the home welcomes you with a large, covered porch, perfect for relaxing and enjoying the neighborhood. This well-maintained home is a must-see for anyone seeking comfort, functionality, and outdoor enjoyment. New Garage Door & Opener
Zillow last checked: 8 hours ago
Listing updated: September 02, 2025 at 01:15pm
Listed by:
Robert Walker 810-650-8057,
EXP Realty - Marysville
Bought with:
Amy Dunlap, 6501400853
EXP Realty Main
Source: Realcomp II,MLS#: 20240093768
Facts & features
Interior
Bedrooms & bathrooms
- Bedrooms: 3
- Bathrooms: 2
- Full bathrooms: 2
Primary bedroom
- Level: Entry
- Dimensions: 13 x 12
Bedroom
- Level: Entry
- Dimensions: 10 x 16
Bedroom
- Level: Entry
- Dimensions: 10 x 9
Primary bathroom
- Level: Entry
- Dimensions: 8 x 7
Other
- Level: Entry
- Dimensions: 8 x 5
Dining room
- Level: Entry
- Dimensions: 13 x 9
Great room
- Level: Entry
- Dimensions: 18 x 13
Kitchen
- Level: Entry
- Dimensions: 11 x 10
Laundry
- Level: Entry
- Dimensions: 11 x 5
Heating
- Forced Air, Natural Gas
Cooling
- Central Air
Appliances
- Included: Dishwasher, Double Oven, Free Standing Refrigerator, Microwave
- Laundry: Laundry Room
Features
- Has basement: No
- Has fireplace: No
Interior area
- Total interior livable area: 1,238 sqft
- Finished area above ground: 1,238
Property
Parking
- Total spaces: 2
- Parking features: Two Car Garage, Detached
- Garage spaces: 2
Features
- Levels: One
- Stories: 1
- Entry location: GroundLevelwSteps
- Pool features: None
- Fencing: Fenced
Lot
- Size: 0.39 Acres
- Dimensions: 75.00 x 225.00
Details
- Parcel number: 74252200006000
- Special conditions: Short Sale No,Standard
Construction
Type & style
- Home type: MobileManufactured
- Architectural style: Manufacturedwith Land,Ranch
- Property subtype: Manufactured Home
Materials
- Vinyl Siding
- Foundation: Block, Crawl Space
Condition
- New construction: No
- Year built: 2003
- Major remodel year: 2020
Utilities & green energy
- Sewer: Public Sewer
- Water: Public
Community & neighborhood
Location
- Region: Kimball
- Subdivision: DAVIDSON SUB
Other
Other facts
- Listing agreement: Exclusive Right To Sell
- Listing terms: Cash,Conventional,FHA,Va Loan
Price history
| Date | Event | Price |
|---|---|---|
| 2/11/2025 | Sold | $228,000+3.7%$184/sqft |
Source: | ||
| 1/14/2025 | Pending sale | $219,900$178/sqft |
Source: | ||
| 1/10/2025 | Price change | $219,900-3.1%$178/sqft |
Source: | ||
| 1/5/2025 | Pending sale | $226,900$183/sqft |
Source: | ||
| 12/30/2024 | Price change | $226,900+3.2%$183/sqft |
Source: | ||
Public tax history
| Year | Property taxes | Tax assessment |
|---|---|---|
| 2025 | $1,325 +7.5% | $93,400 +6.3% |
| 2024 | $1,233 +3.5% | $87,900 +2.6% |
| 2023 | $1,192 +13.7% | $85,700 +21.2% |
Find assessor info on the county website
Neighborhood: 48074
Nearby schools
GreatSchools rating
- 3/10Michigamme Elementary SchoolGrades: PK-5Distance: 2.4 mi
- 3/10Central Middle SchoolGrades: 6-8Distance: 2.8 mi
- 5/10Port Huron High SchoolGrades: 9-12Distance: 3.1 mi
Sell for more on Zillow
Get a free Zillow Showcase℠ listing and you could sell for .
$238,000
2% more+ $4,760
With Zillow Showcase(estimated)
$242,760