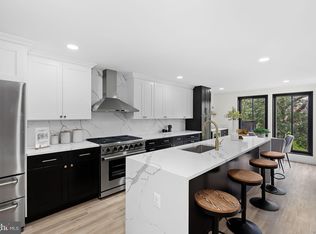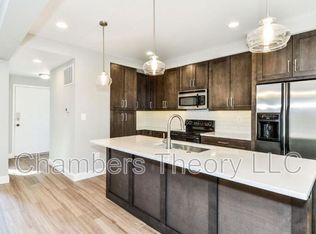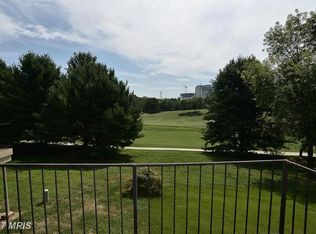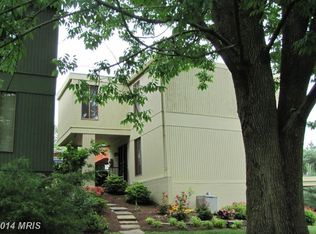Sold for $615,000
$615,000
1806 N Shore Ct, Reston, VA 20190
4beds
2,196sqft
Townhouse
Built in 1972
2,016 Square Feet Lot
$617,100 Zestimate®
$280/sqft
$3,714 Estimated rent
Home value
$617,100
$580,000 - $654,000
$3,714/mo
Zestimate® history
Loading...
Owner options
Explore your selling options
What's special
Get ready to fall in love with these views, this end-unit townhome offers an exceptional opportunity to live in one of Reston’s most sought-after locations. Backing to the beautifully landscaped Hidden Creek Golf Course, this home delivers tranquil views from every room and a lifestyle just moments from the vibrant Reston Town Center and Metro station. Step inside to discover a bright and inviting main level with gleaming hardwood floors and recessed lighting. The sleek, modern kitchen features black cabinetry, stainless steel appliances, and recessed lighting — perfect for everyday meals or entertaining guests. The spacious living and dining areas open to a relaxing rear deck overlooking the golf course, creating an ideal indoor-outdoor flow. Upstairs, the primary suite is a private retreat with new carpet, a massive walk-in closet, and a remodeled en-suite bath. Two additional bedrooms and a hall bath complete the upper level. The walk-out lower level provides incredible flexibility with a large rec room, a fourth bedroom, and a full bath — all with their own peaceful golf course backdrop. Step outside to the charming rear patio and enjoy year-round scenery. Reston Association amenities include over 1,300 acres of open space, 55 miles of trails, 15 pools, and multiple lakes, tennis courts, and parks. All of this is within a mile walk to Reston Town Center’s shopping, dining, and entertainment, as well as the Metro station for an easy commute. Two assigned parking spaces complete this move-in ready gem.
Zillow last checked: 8 hours ago
Listing updated: January 07, 2026 at 09:02am
Listed by:
Mr. Joey Remondino 703-972-6994,
Pearson Smith Realty, LLC
Bought with:
Malin Luca, 0225177586
EXP Realty, LLC
Source: Bright MLS,MLS#: VAFX2261224
Facts & features
Interior
Bedrooms & bathrooms
- Bedrooms: 4
- Bathrooms: 4
- Full bathrooms: 3
- 1/2 bathrooms: 1
- Main level bathrooms: 1
Basement
- Area: 732
Heating
- Forced Air, Natural Gas
Cooling
- Central Air, Electric
Appliances
- Included: Microwave, Built-In Range, Dishwasher, Disposal, Exhaust Fan, Refrigerator, Gas Water Heater
Features
- Basement: Finished
- Has fireplace: No
Interior area
- Total structure area: 2,196
- Total interior livable area: 2,196 sqft
- Finished area above ground: 1,464
- Finished area below ground: 732
Property
Parking
- Total spaces: 2
- Parking features: Parking Lot
Accessibility
- Accessibility features: None
Features
- Levels: Three
- Stories: 3
- Pool features: Community
- Has view: Yes
- View description: Golf Course
Lot
- Size: 2,016 sqft
Details
- Additional structures: Above Grade, Below Grade
- Parcel number: 0174 02380019
- Zoning: 370
- Special conditions: Standard
Construction
Type & style
- Home type: Townhouse
- Architectural style: Contemporary
- Property subtype: Townhouse
Materials
- Aluminum Siding
- Foundation: Block
- Roof: Flat,Rubber
Condition
- New construction: No
- Year built: 1972
Utilities & green energy
- Sewer: Public Sewer
- Water: Public
Community & neighborhood
Location
- Region: Reston
- Subdivision: Reston
HOA & financial
HOA
- Has HOA: Yes
- HOA fee: $817 annually
- Amenities included: Basketball Court, Tennis Court(s), Pool, Picnic Area, Community Center, Jogging Path, Tot Lots/Playground
- Services included: Common Area Maintenance, Pool(s), Reserve Funds, Snow Removal, Trash
Other
Other facts
- Listing agreement: Exclusive Right To Sell
- Ownership: Fee Simple
Price history
| Date | Event | Price |
|---|---|---|
| 1/2/2026 | Sold | $615,000-3.9%$280/sqft |
Source: | ||
| 12/6/2025 | Contingent | $639,900$291/sqft |
Source: | ||
| 11/8/2025 | Price change | $639,900-1.5%$291/sqft |
Source: | ||
| 9/6/2025 | Price change | $649,900-5.6%$296/sqft |
Source: | ||
| 8/15/2025 | Listed for sale | $688,500$314/sqft |
Source: | ||
Public tax history
| Year | Property taxes | Tax assessment |
|---|---|---|
| 2025 | $7,590 +0.7% | $630,890 +0.9% |
| 2024 | $7,536 +6.3% | $625,150 +3.6% |
| 2023 | $7,092 +13.9% | $603,280 +15.4% |
Find assessor info on the county website
Neighborhood: Sunset Hills
Nearby schools
GreatSchools rating
- 4/10Lake Anne Elementary SchoolGrades: PK-6Distance: 0.7 mi
- 6/10Hughes Middle SchoolGrades: 7-8Distance: 1.5 mi
- 6/10South Lakes High SchoolGrades: 9-12Distance: 1.6 mi
Schools provided by the listing agent
- Elementary: Lake Anne
- Middle: Hughes
- High: South Lakes
- District: Fairfax County Public Schools
Source: Bright MLS. This data may not be complete. We recommend contacting the local school district to confirm school assignments for this home.
Get a cash offer in 3 minutes
Find out how much your home could sell for in as little as 3 minutes with a no-obligation cash offer.
Estimated market value$617,100
Get a cash offer in 3 minutes
Find out how much your home could sell for in as little as 3 minutes with a no-obligation cash offer.
Estimated market value
$617,100



