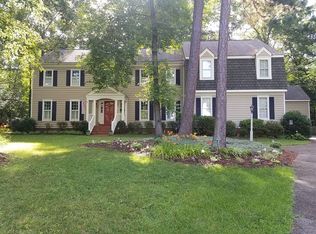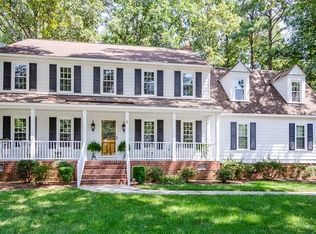Sold for $610,000 on 10/24/23
$610,000
1806 Plain View Rd, Henrico, VA 23238
5beds
3,354sqft
Single Family Residence
Built in 1982
0.4 Acres Lot
$685,000 Zestimate®
$182/sqft
$3,753 Estimated rent
Home value
$685,000
$651,000 - $726,000
$3,753/mo
Zestimate® history
Loading...
Owner options
Explore your selling options
What's special
Welcome to 1806 Plain View Road, in the very popular neighborhood of Whitaker Woods! Original, one owner home ready for a new owner to see the possibilities and start making beautiful, new memories. Flat, interior .40 acre wooded lot on quiet street that is only used by residents and the Amazon delivery truck! Just one step in the large foyer with slate floor, and you will know this is a very well built home. Quality features like multi member crown moulding, chair rail, wood floors, spacious rooms, 2 fireplaces, beamed ceiling in the family room, built in bookcases and bar, and separate staircase to oversized 5th bedroom and full bath...are just a few of the enticing features. 4 additional bedrooms allows space for everyone! Walk up attic with cedar lined closet. And don't miss the inviting screened in porch, just begging you to sit back, relax and enjoy a beverage while listening to the sounds of Mother Nature. Oversized, rear entry garage with 2 doors allows you the convenience of direct entry into your home, no matter what the weather is outside. Hurry...Imagine the possibilities and start building some "Sweat Equity" while "Loving Where you Live" in Whitaker Woods!
Zillow last checked: 8 hours ago
Listing updated: March 13, 2025 at 12:45pm
Listed by:
Carla Jacobs info@srmfre.com,
Shaheen Ruth Martin & Fonville
Bought with:
Brooks Snead, 0225221084
Hometown Realty
Source: CVRMLS,MLS#: 2323016 Originating MLS: Central Virginia Regional MLS
Originating MLS: Central Virginia Regional MLS
Facts & features
Interior
Bedrooms & bathrooms
- Bedrooms: 5
- Bathrooms: 4
- Full bathrooms: 3
- 1/2 bathrooms: 1
Primary bedroom
- Description: Huge! Large, walk in closet
- Level: Second
- Dimensions: 14.8 x 16.11
Bedroom 2
- Description: Bathroom access
- Level: Second
- Dimensions: 14.7 x 11.9
Bedroom 3
- Description: Big front bedroom
- Level: Second
- Dimensions: 14.6 x 10.11
Bedroom 4
- Description: Center front bedroom, access to walk up attic
- Level: Second
- Dimensions: 10.9 x 11.1
Bedroom 5
- Description: Separate stairway, Large room, full bath
- Level: Second
- Dimensions: 19.0 x 17.0
Additional room
- Description: Screened in porch off family room
- Level: First
- Dimensions: 12.0 x 10.0
Dining room
- Description: Beautiful molding and trim work, wood floor
- Level: First
- Dimensions: 13.0 x 12.6
Family room
- Description: Fireplace, beamed ceiling, builtins, wood floor
- Level: First
- Dimensions: 19.0 x 12.10
Other
- Description: Tub & Shower
- Level: Second
Half bath
- Level: First
Kitchen
- Description: Eat in, newer refrig
- Level: First
- Dimensions: 18.1 x 12.4
Living room
- Description: Large, fireplace, wood floor, beautiful moldings
- Level: First
- Dimensions: 19.6 x 12.6
Heating
- Electric, Heat Pump, Zoned
Cooling
- Central Air
Appliances
- Included: Dryer, Dishwasher, Electric Water Heater, Smooth Cooktop, Washer
Features
- Beamed Ceilings, Bookcases, Built-in Features, Bay Window, Eat-in Kitchen, Fireplace, Laminate Counters, Pantry
- Flooring: Ceramic Tile, Partially Carpeted, Vinyl, Wood
- Basement: Crawl Space
- Attic: Walk-up
- Number of fireplaces: 2
- Fireplace features: Wood Burning
Interior area
- Total interior livable area: 3,354 sqft
- Finished area above ground: 3,354
Property
Parking
- Total spaces: 2
- Parking features: Direct Access, Driveway, Garage Door Opener, Oversized, Paved, Garage Faces Rear, Garage Faces Side
- Garage spaces: 2
- Has uncovered spaces: Yes
Accessibility
- Accessibility features: Accessibility Features, Grab Bars
Features
- Levels: Two
- Stories: 2
- Patio & porch: Rear Porch, Screened
- Exterior features: Sprinkler/Irrigation, Paved Driveway
- Pool features: None
- Fencing: None
Lot
- Size: 0.40 Acres
- Dimensions: 108' x 163' x 107' x 163'
- Features: Wooded, Level
- Topography: Level
Details
- Parcel number: 7397479187
- Zoning description: R2
- Special conditions: Other
Construction
Type & style
- Home type: SingleFamily
- Architectural style: Colonial,Two Story
- Property subtype: Single Family Residence
Materials
- Block, Drywall, Frame, Hardboard, Wood Siding
- Roof: Composition
Condition
- Resale
- New construction: No
- Year built: 1982
Utilities & green energy
- Sewer: Public Sewer
- Water: Public
Community & neighborhood
Location
- Region: Henrico
- Subdivision: Whitaker Woods
HOA & financial
HOA
- Has HOA: Yes
- HOA fee: $100 annually
- Services included: Common Areas
Other
Other facts
- Ownership: Other
Price history
| Date | Event | Price |
|---|---|---|
| 10/24/2023 | Sold | $610,000-2.4%$182/sqft |
Source: | ||
| 10/1/2023 | Pending sale | $625,000$186/sqft |
Source: | ||
| 9/20/2023 | Listed for sale | $625,000$186/sqft |
Source: | ||
Public tax history
| Year | Property taxes | Tax assessment |
|---|---|---|
| 2024 | $4,791 +2.7% | $563,700 +2.7% |
| 2023 | $4,664 +11.2% | $548,700 +11.2% |
| 2022 | $4,196 +17.7% | $493,600 +20.5% |
Find assessor info on the county website
Neighborhood: Whitaker Woods
Nearby schools
GreatSchools rating
- 6/10Pinchbeck Elementary SchoolGrades: PK-5Distance: 1.4 mi
- 3/10Quioccasin Middle SchoolGrades: 6-8Distance: 1.7 mi
- 8/10Godwin High SchoolGrades: 9-12Distance: 0.7 mi
Schools provided by the listing agent
- Elementary: Pinchbeck
- Middle: Quioccasin
- High: Godwin
Source: CVRMLS. This data may not be complete. We recommend contacting the local school district to confirm school assignments for this home.
Get a cash offer in 3 minutes
Find out how much your home could sell for in as little as 3 minutes with a no-obligation cash offer.
Estimated market value
$685,000
Get a cash offer in 3 minutes
Find out how much your home could sell for in as little as 3 minutes with a no-obligation cash offer.
Estimated market value
$685,000

