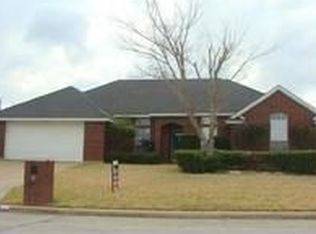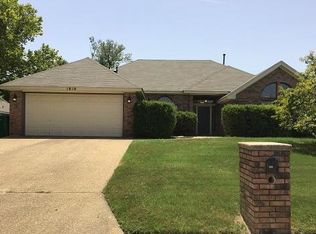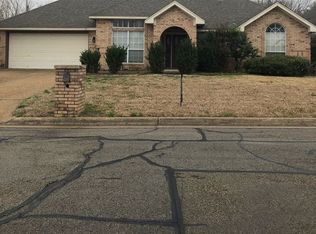Closed
Price Unknown
1806 Rally Ln, Harker Heights, TX 76548
3beds
1,782sqft
Single Family Residence
Built in 1988
0.27 Acres Lot
$264,900 Zestimate®
$--/sqft
$1,480 Estimated rent
Home value
$264,900
$244,000 - $286,000
$1,480/mo
Zestimate® history
Loading...
Owner options
Explore your selling options
What's special
Welcome to 1806 Rally Lane in Harker Heights—a beautifully updated three-bedroom, two-bath home nestled on an oversized lot in a charming, established neighborhood. This must-see property features a fully remodeled kitchen with sleek quartz countertops, and a luxurious master bathroom complete with an oversized soaking tub and a large separate standing shower. Enjoy year-round relaxation in the enclosed patio, and take advantage of the home's prime location—within walking distance to Heights Athletic Club and Central Texas Athletic Club, and just minutes from Nolan Middle School, shopping, medical centers, and Fort Hood. This gem combines comfort, style, and convenience—don’t miss your chance, it will go quickly! Also eligible for VA Assumption!
Zillow last checked: 8 hours ago
Listing updated: September 17, 2025 at 02:10pm
Listed by:
Hannah Hannes 254-394-2775,
Texas Luxe Realty
Bought with:
Daniel Williams, TREC #0839687
Keller Williams Advantage-Temple
Source: Central Texas MLS,MLS#: 585566 Originating MLS: Williamson County Association of REALTORS
Originating MLS: Williamson County Association of REALTORS
Facts & features
Interior
Bedrooms & bathrooms
- Bedrooms: 3
- Bathrooms: 2
- Full bathrooms: 2
Living room
- Level: Main
Heating
- Electric, Fireplace(s)
Cooling
- Central Air, 1 Unit
Appliances
- Included: Dishwasher, Electric Range, Disposal, Microwave, Oven, Refrigerator, Water Heater, Some Electric Appliances
- Laundry: Washer Hookup, Electric Dryer Hookup, In Garage
Features
- Ceiling Fan(s), Carbon Monoxide Detector, Double Vanity, Entrance Foyer, Split Bedrooms, Shower Only, Soaking Tub, Separate Shower, Walk-In Closet(s), Breakfast Bar, Breakfast Area, Eat-in Kitchen, Kitchen/Dining Combo, Pantry
- Flooring: Carpet, Tile, Vinyl
- Attic: Access Only
- Number of fireplaces: 1
- Fireplace features: Living Room, Wood Burning
Interior area
- Total interior livable area: 1,782 sqft
Property
Parking
- Total spaces: 2
- Parking features: Garage
- Garage spaces: 2
Features
- Levels: One
- Stories: 1
- Patio & porch: Enclosed, Patio
- Exterior features: Patio, Private Yard, Rain Gutters
- Pool features: None
- Fencing: Back Yard,Privacy,Wood
- Has view: Yes
- View description: None
- Body of water: None
Lot
- Size: 0.27 Acres
- Dimensions: 75' x 158.92'
Details
- Parcel number: 11000
Construction
Type & style
- Home type: SingleFamily
- Architectural style: Traditional
- Property subtype: Single Family Residence
Materials
- Brick
- Foundation: Slab
- Roof: Composition,Shingle
Condition
- Resale
- Year built: 1988
Utilities & green energy
- Sewer: Public Sewer
- Water: Public
Community & neighborhood
Security
- Security features: Smoke Detector(s)
Community
- Community features: None
Location
- Region: Harker Heights
- Subdivision: Sun Meadows Ph Three
Other
Other facts
- Listing agreement: Exclusive Right To Sell
- Listing terms: Cash,Conventional,FHA,VA Loan
- Road surface type: Paved
Price history
| Date | Event | Price |
|---|---|---|
| 9/17/2025 | Sold | -- |
Source: | ||
| 9/13/2025 | Pending sale | $264,900$149/sqft |
Source: | ||
| 8/25/2025 | Contingent | $264,900$149/sqft |
Source: | ||
| 8/16/2025 | Price change | $264,900-1.9%$149/sqft |
Source: | ||
| 7/7/2025 | Listed for sale | $270,000+58.9%$152/sqft |
Source: | ||
Public tax history
| Year | Property taxes | Tax assessment |
|---|---|---|
| 2025 | $4,205 -5.6% | $226,422 -5.8% |
| 2024 | $4,456 +0.3% | $240,276 -2.8% |
| 2023 | $4,444 +0.4% | $247,298 +15.2% |
Find assessor info on the county website
Neighborhood: 76548
Nearby schools
GreatSchools rating
- 7/10Nolanville Elementary SchoolGrades: PK-5Distance: 0.6 mi
- 3/10Eastern Hills Middle SchoolGrades: 6-8Distance: 1.6 mi
- 5/10Harker Heights High SchoolGrades: 9-12Distance: 1.9 mi
Schools provided by the listing agent
- Elementary: Nolanville Elementary School
- Middle: Nolan Middle School
- High: Harker Heights High School
- District: Killeen ISD
Source: Central Texas MLS. This data may not be complete. We recommend contacting the local school district to confirm school assignments for this home.
Get a cash offer in 3 minutes
Find out how much your home could sell for in as little as 3 minutes with a no-obligation cash offer.
Estimated market value
$264,900
Get a cash offer in 3 minutes
Find out how much your home could sell for in as little as 3 minutes with a no-obligation cash offer.
Estimated market value
$264,900



