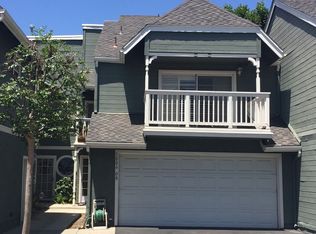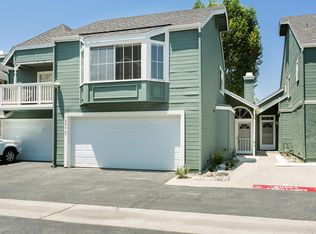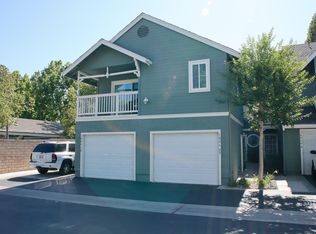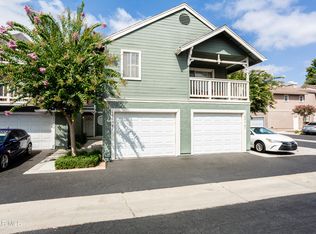This beautiful end unit townhome has recently been upgraded. Newer flooring and carpets and a water heater. Features convenient indoor laundry. The Master bedroom features vaulted ceilings. Walk in closets and full baths are available in both bedrooms. The fireplace in the living room is perfect for that relaxing night at home. The end unit location features a extra large patio perfect for outdoor enjoyment. There is an attached 1 car garage along with an additional reserved parking space and ample guest parking. The views are beautiful and the grounds are well maintained. This highly desired Indian Oaks community also features a community pool and spa, ,green belts, and security cameras for that added piece of mind. Within a short distance of stores and restaurants. Come by and see your new home now.
This property is off market, which means it's not currently listed for sale or rent on Zillow. This may be different from what's available on other websites or public sources.



