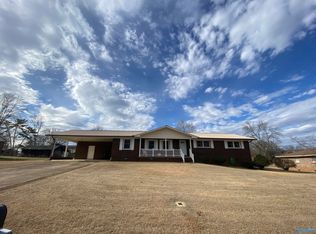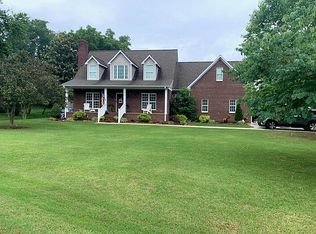Sold for $227,500 on 07/31/23
$227,500
1806 Ruth St, Scottsboro, AL 35769
3beds
2,095sqft
Single Family Residence
Built in 1972
0.72 Acres Lot
$285,500 Zestimate®
$109/sqft
$1,799 Estimated rent
Home value
$285,500
$263,000 - $308,000
$1,799/mo
Zestimate® history
Loading...
Owner options
Explore your selling options
What's special
Discover this charming 3 bedroom ranch home on a huge lot, nestled in a peaceful neighborhood just a short walk to the Tennessee River and Jackson County Park. This home has lots of upgrades, including brand new HVAC unit, LVP flooring and granite countertops in the Kitchen, an updated bathroom with modern fixtures, updated flooring throughout and freshly painted. The family room boasts a large sliding door that brings in plenty of natural light, creating a warm and inviting atmosphere. This home sits on a double lot and has a 26x25 shop on the property with electric and water. Prefect for working on cars, lawnmowers or anything else you desire. This home is in a highly desirable location!
Zillow last checked: 8 hours ago
Listing updated: August 01, 2023 at 02:03pm
Listed by:
Benjamin Waye 256-617-6621,
Matt Curtis Real Estate, Inc.
Bought with:
Gena Sharpe, 110177
Matt Curtis Real Estate, Inc.
Source: ValleyMLS,MLS#: 1827588
Facts & features
Interior
Bedrooms & bathrooms
- Bedrooms: 3
- Bathrooms: 2
- Full bathrooms: 2
Primary bedroom
- Features: Ceiling Fan(s), Carpet
- Level: First
- Area: 208
- Dimensions: 13 x 16
Bedroom 2
- Features: Ceiling Fan(s), Carpet
- Level: First
- Area: 165
- Dimensions: 11 x 15
Bedroom 3
- Features: Ceiling Fan(s), Carpet
- Level: First
- Area: 180
- Dimensions: 12 x 15
Dining room
- Features: Crown Molding, Wood Floor
- Level: First
- Area: 143
- Dimensions: 11 x 13
Family room
- Features: Crown Molding, Wood Floor
- Level: First
- Area: 312
- Dimensions: 13 x 24
Kitchen
- Features: Ceiling Fan(s), LVP
- Level: First
- Area: 120
- Dimensions: 10 x 12
Living room
- Features: Ceiling Fan(s), Fireplace, Wood Floor
- Level: First
- Area: 234
- Dimensions: 13 x 18
Heating
- Central 1, Electric
Cooling
- Central 1
Appliances
- Included: Cooktop, Dishwasher, Oven
Features
- Basement: Crawl Space
- Number of fireplaces: 1
- Fireplace features: Gas Log, One
Interior area
- Total interior livable area: 2,095 sqft
Property
Features
- Levels: One
- Stories: 1
Lot
- Size: 0.72 Acres
Details
- Parcel number: 3303060001075001
Construction
Type & style
- Home type: SingleFamily
- Architectural style: Ranch
- Property subtype: Single Family Residence
Condition
- New construction: No
- Year built: 1972
Utilities & green energy
- Sewer: Public Sewer
- Water: Public
Community & neighborhood
Location
- Region: Scottsboro
- Subdivision: Garner Parkview
Other
Other facts
- Listing agreement: Agency
Price history
| Date | Event | Price |
|---|---|---|
| 7/31/2023 | Sold | $227,500-9%$109/sqft |
Source: | ||
| 7/4/2023 | Pending sale | $249,900$119/sqft |
Source: | ||
| 7/1/2023 | Price change | $249,900-2%$119/sqft |
Source: | ||
| 6/15/2023 | Price change | $254,900-1.2%$122/sqft |
Source: | ||
| 5/24/2023 | Price change | $257,900-3.7%$123/sqft |
Source: | ||
Public tax history
| Year | Property taxes | Tax assessment |
|---|---|---|
| 2024 | $1,093 +15.5% | $22,540 +15.5% |
| 2023 | $947 +6.6% | $19,520 +6.6% |
| 2022 | $889 | $18,320 |
Find assessor info on the county website
Neighborhood: 35769
Nearby schools
GreatSchools rating
- 9/10Collins Elementary SchoolGrades: 4-6Distance: 1.1 mi
- 7/10Scottsboro Jr High SchoolGrades: 7-8Distance: 1.4 mi
- 6/10Scottsboro High SchoolGrades: 9-12Distance: 2.6 mi
Schools provided by the listing agent
- Elementary: Nelson Elementary School
- Middle: Collins
- High: Scottsboro High School
Source: ValleyMLS. This data may not be complete. We recommend contacting the local school district to confirm school assignments for this home.

Get pre-qualified for a loan
At Zillow Home Loans, we can pre-qualify you in as little as 5 minutes with no impact to your credit score.An equal housing lender. NMLS #10287.

