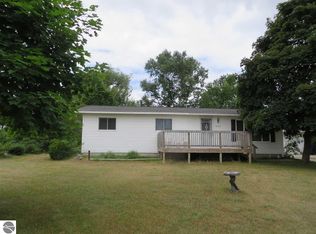Sold for $324,450
$324,450
1806 Sawyer Rd, Traverse City, MI 49685
4beds
2,184sqft
Single Family Residence
Built in 1970
0.69 Acres Lot
$325,100 Zestimate®
$149/sqft
$2,700 Estimated rent
Home value
$325,100
$289,000 - $364,000
$2,700/mo
Zestimate® history
Loading...
Owner options
Explore your selling options
What's special
Welcome to a thoughtfully updated home that blends comfort, functionality, and freedom—all just 9 miles from the heart of downtown Traverse City. This spacious 4-bedroom, 1.5-bathroom residence has been completely refreshed with new flooring, fresh interior paint, a brand-new furnace, and a newly installed well, offering true move-in-ready peace of mind. Step inside to an open-concept layout where the kitchen, dining, and living areas flow effortlessly—perfect for modern living and entertaining. Large windows bathe the interior in natural light, creating a warm, inviting atmosphere. Step outside and enjoy your own private retreat. A generous backyard offers both space and seclusion—ideal for gatherings, gardening, or simply relaxing. The covered back porch is the perfect spot to unwind and take in the tranquil setting, rain or shine. The property also features a 30 x 36 heated pole barn with dual 10-foot overhead doors, full electrical, and ample room for storage, hobbies, or a workshop. With no HOA restrictions, your possibilities are wide open.
Zillow last checked: 8 hours ago
Listing updated: August 29, 2025 at 06:09am
Listed by:
Sam Flamont Cell:231-633-8326,
The Mitten Real Estate Group 231-421-1970
Bought with:
Sam Flamont, 6502431112
The Mitten Real Estate Group
Source: NGLRMLS,MLS#: 1935356
Facts & features
Interior
Bedrooms & bathrooms
- Bedrooms: 4
- Bathrooms: 2
- Full bathrooms: 1
- 1/2 bathrooms: 1
- Main level bathrooms: 2
- Main level bedrooms: 2
Primary bedroom
- Level: Main
- Area: 156
- Dimensions: 12 x 13
Bedroom 2
- Level: Main
- Area: 120
- Dimensions: 10 x 12
Bedroom 3
- Level: Lower
- Area: 165
- Dimensions: 11 x 15
Bedroom 4
- Level: Lower
- Area: 132
- Dimensions: 11 x 12
Primary bathroom
- Features: Private
Dining room
- Level: Main
- Length: 12
Family room
- Level: Lower
- Area: 456
- Dimensions: 19 x 24
Kitchen
- Level: Main
- Width: 19
Living room
- Level: Main
- Area: 240
- Dimensions: 12 x 20
Heating
- Forced Air, Natural Gas
Cooling
- Central Air
Appliances
- Included: Refrigerator, Oven/Range, Dishwasher, Microwave, Washer, Dryer, Gas Water Heater
- Laundry: Lower Level
Features
- Wet Bar, Mud Room, High Speed Internet, WiFi
- Flooring: Carpet, Concrete
- Windows: Bay Window(s)
- Basement: Daylight,Finished Rooms,Finished,Interior Entry
- Has fireplace: No
- Fireplace features: None
Interior area
- Total structure area: 2,184
- Total interior livable area: 2,184 sqft
- Finished area above ground: 1,092
- Finished area below ground: 1,092
Property
Parking
- Total spaces: 2
- Parking features: Attached, Garage Door Opener, Heated Garage, Finished Rooms, Concrete Floors, RV Access/Parking, Asphalt, Easement, Private
- Attached garage spaces: 2
- Details: RV Parking
Accessibility
- Accessibility features: None
Features
- Patio & porch: Patio, Covered, Porch
- Exterior features: Sidewalk, Rain Gutters
- Waterfront features: None
Lot
- Size: 0.69 Acres
- Dimensions: 120 x 200 x 150 x 216
- Features: Corner Lot, Evergreens, Level, Landscaped
Details
- Additional structures: Pole Building(s), Shed(s), Workshop
- Parcel number: 0228001700
- Zoning description: Residential
Construction
Type & style
- Home type: SingleFamily
- Architectural style: Ranch
- Property subtype: Single Family Residence
Materials
- Frame, Aluminum Siding
- Foundation: Block
- Roof: Metal/Steel
Condition
- New construction: No
- Year built: 1970
Utilities & green energy
- Sewer: Private Sewer
- Water: Private
Community & neighborhood
Security
- Security features: Smoke Detector(s)
Community
- Community features: None
Location
- Region: Traverse City
- Subdivision: NA
HOA & financial
HOA
- Services included: None
Other
Other facts
- Listing agreement: Exclusive Right Sell
- Price range: $324.5K - $324.5K
- Listing terms: Conventional,Cash
- Ownership type: Private Owner
- Road surface type: Asphalt
Price history
| Date | Event | Price |
|---|---|---|
| 8/28/2025 | Sold | $324,450+3%$149/sqft |
Source: | ||
| 7/24/2025 | Price change | $315,000-4.5%$144/sqft |
Source: | ||
| 7/8/2025 | Price change | $330,000-5.7%$151/sqft |
Source: | ||
| 6/25/2025 | Price change | $350,000-2.5%$160/sqft |
Source: | ||
| 6/19/2025 | Listed for sale | $359,000+27.1%$164/sqft |
Source: | ||
Public tax history
| Year | Property taxes | Tax assessment |
|---|---|---|
| 2025 | $5,228 +5.4% | $140,400 +10.4% |
| 2024 | $4,961 +5% | $127,200 +14.5% |
| 2023 | $4,724 +157.9% | $111,100 +7.3% |
Find assessor info on the county website
Neighborhood: 49685
Nearby schools
GreatSchools rating
- 5/10Blair Elementary SchoolGrades: PK-5Distance: 0.2 mi
- 7/10West Middle SchoolGrades: 6-8Distance: 5.9 mi
- 1/10Traverse City High SchoolGrades: PK,9-12Distance: 8.1 mi
Schools provided by the listing agent
- District: Traverse City Area Public Schools
Source: NGLRMLS. This data may not be complete. We recommend contacting the local school district to confirm school assignments for this home.
Get pre-qualified for a loan
At Zillow Home Loans, we can pre-qualify you in as little as 5 minutes with no impact to your credit score.An equal housing lender. NMLS #10287.
