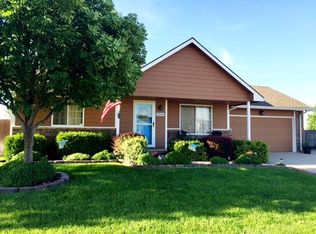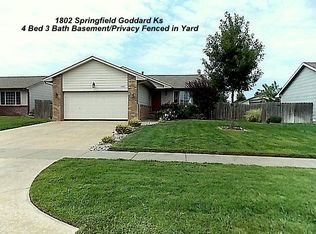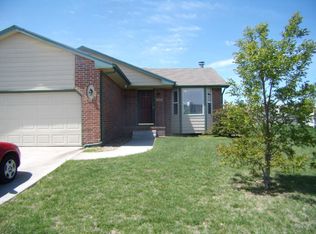This home features 2 bedrooms and 1 bath on the main level. This home is located in Eisenhower schools and sits on a large corner lot. Amenities include vaulted ceilings, wood burning fireplace, wood laminate floors, nicely landscaped yard, with sprinkler system. Basement includes a large family room, laundry room, 3rd bedroom, and full bathroom. This home also features an additional concrete slab for additional parking or storage and has its own wrought iron gate. Specials are paid in full.
This property is off market, which means it's not currently listed for sale or rent on Zillow. This may be different from what's available on other websites or public sources.


