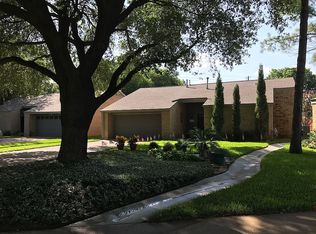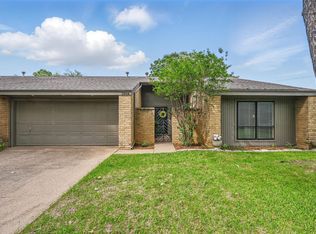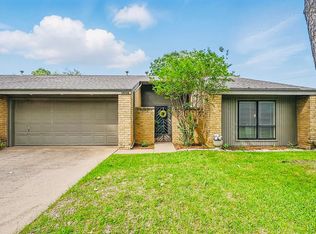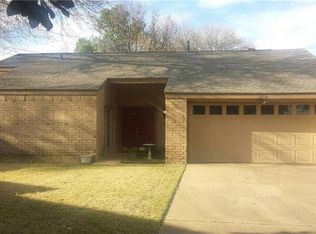Sold on 06/30/25
Price Unknown
1806 Sunnyvale Rd, Grand Prairie, TX 75050
2beds
1,586sqft
Townhouse, Duplex
Built in 1976
4,660.92 Square Feet Lot
$285,100 Zestimate®
$--/sqft
$2,035 Estimated rent
Home value
$285,100
$259,000 - $314,000
$2,035/mo
Zestimate® history
Loading...
Owner options
Explore your selling options
What's special
Welcome to this cozy and charming attached home, perfectly situated on a quiet cul-de-sac in Grand Prairie—just 15 minutes from DFW Airport! This thoughtfully updated 2-bedroom, 2-bathroom gem offers spacious living with a 2-car garage and a smart split-bedroom layout, ideal for roommates or guests. Step into the inviting living room with soaring ceilings, a stunning floor-to-ceiling brick fireplace, and double French doors that open to a private backyard featuring low-maintenance native landscaping. The beautifully remodeled kitchen boasts granite countertops, a center island with electric cooktop, new black appliances, freshly painted cabinets with hardware, and both track and recessed lighting—all flowing seamlessly into the dining area and open living space, perfect for entertaining. Enjoy new LVP flooring throughout, fresh paint, updated lighting, and modern touches throughout the home. Both bedrooms are generously sized, with ceiling fans, and the secondary bedroom also features French doors to the exterior. The HOA maintains the front yard, pool, and tennis courts, and you're just minutes from Gateway Church, Mike Lewis Park, and major highways for easy access to top employers, shopping, dining, and recreation. Don’t miss this incredible opportunity!
Zillow last checked: 8 hours ago
Listing updated: July 02, 2025 at 09:21am
Listed by:
Ashlee McGhee 0577402 469-835-9060,
Keller Williams Realty DPR 972-732-6000
Bought with:
Adam Caskey
Regal, REALTORS
Source: NTREIS,MLS#: 20901238
Facts & features
Interior
Bedrooms & bathrooms
- Bedrooms: 2
- Bathrooms: 2
- Full bathrooms: 2
Primary bedroom
- Features: En Suite Bathroom
- Level: First
- Dimensions: 12 x 14
Bedroom
- Level: First
- Dimensions: 12 x 14
Dining room
- Level: First
- Dimensions: 10 x 11
Kitchen
- Features: Breakfast Bar, Built-in Features, Granite Counters, Kitchen Island
- Level: First
- Dimensions: 12 x 10
Laundry
- Level: First
- Dimensions: 0 x 0
Living room
- Level: First
- Dimensions: 18 x 22
Heating
- Central, Fireplace(s), Natural Gas
Cooling
- Central Air, Ceiling Fan(s), Electric
Appliances
- Included: Dishwasher, Electric Cooktop, Electric Range, Disposal, Microwave, Refrigerator
- Laundry: In Garage
Features
- Decorative/Designer Lighting Fixtures, Eat-in Kitchen, Granite Counters, High Speed Internet, Kitchen Island, Open Floorplan, Cable TV, Vaulted Ceiling(s), Walk-In Closet(s)
- Flooring: Luxury Vinyl Plank
- Has basement: No
- Number of fireplaces: 1
- Fireplace features: Gas Starter, Living Room, Masonry, Wood Burning
Interior area
- Total interior livable area: 1,586 sqft
Property
Parking
- Total spaces: 2
- Parking features: Driveway, Garage
- Attached garage spaces: 2
- Has uncovered spaces: Yes
Features
- Levels: One
- Stories: 1
- Exterior features: Lighting, Private Yard, Rain Gutters
- Pool features: None, Community
- Fencing: Wood
Lot
- Size: 4,660 sqft
- Dimensions: 26 x 92
- Features: Cul-De-Sac, Interior Lot, Landscaped, No Backyard Grass, Subdivision, Sprinkler System, Few Trees
Details
- Parcel number: 28141500020210000
Construction
Type & style
- Home type: SingleFamily
- Architectural style: Traditional
- Property subtype: Townhouse, Duplex
- Attached to another structure: Yes
Materials
- Brick
- Foundation: Slab
- Roof: Composition
Condition
- Year built: 1976
Utilities & green energy
- Sewer: Public Sewer
- Water: Public
- Utilities for property: Sewer Available, Water Available, Cable Available
Green energy
- Water conservation: Water-Smart Landscaping
Community & neighborhood
Security
- Security features: Smoke Detector(s)
Community
- Community features: Pool, Tennis Court(s)
Location
- Region: Grand Prairie
- Subdivision: Meadow Oaks 07
HOA & financial
HOA
- Has HOA: Yes
- HOA fee: $250 monthly
- Amenities included: Maintenance Front Yard
- Services included: All Facilities, Association Management, Maintenance Grounds
- Association name: Meadow Oaks Homeowners Association
- Association phone: 214-244-3684
Other
Other facts
- Listing terms: Cash,Conventional,FHA,VA Loan
Price history
| Date | Event | Price |
|---|---|---|
| 6/30/2025 | Sold | -- |
Source: NTREIS #20901238 Report a problem | ||
| 6/5/2025 | Pending sale | $297,990$188/sqft |
Source: NTREIS #20901238 Report a problem | ||
| 5/30/2025 | Contingent | $297,990$188/sqft |
Source: NTREIS #20901238 Report a problem | ||
| 5/22/2025 | Price change | $297,990-0.7%$188/sqft |
Source: NTREIS #20901238 Report a problem | ||
| 4/11/2025 | Listed for sale | $299,990$189/sqft |
Source: NTREIS #20901238 Report a problem | ||
Public tax history
| Year | Property taxes | Tax assessment |
|---|---|---|
| 2025 | $6,222 -4% | $275,690 -4.3% |
| 2024 | $6,482 -6.5% | $288,000 -4.4% |
| 2023 | $6,933 +9.4% | $301,400 +21.1% |
Find assessor info on the county website
Neighborhood: 75050
Nearby schools
GreatSchools rating
- 5/10Eisenhower Elementary SchoolGrades: PK-5Distance: 0.8 mi
- 4/10Digital Arts & Technology Academy at Adams MiddleGrades: 6-8Distance: 1.7 mi
- 2/10Grand Prairie High SchoolGrades: 8-12Distance: 2.4 mi
Schools provided by the listing agent
- Elementary: Eisenhower
- Middle: Adams
- High: Grand Prairie
- District: Grand Prairie ISD
Source: NTREIS. This data may not be complete. We recommend contacting the local school district to confirm school assignments for this home.
Get a cash offer in 3 minutes
Find out how much your home could sell for in as little as 3 minutes with a no-obligation cash offer.
Estimated market value
$285,100
Get a cash offer in 3 minutes
Find out how much your home could sell for in as little as 3 minutes with a no-obligation cash offer.
Estimated market value
$285,100



