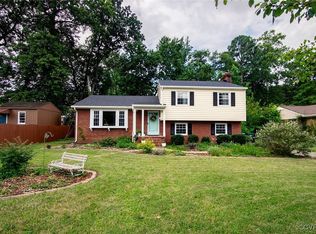Sold for $410,000
$410,000
1806 Verona Rd, Henrico, VA 23229
3beds
1,806sqft
Single Family Residence
Built in 1962
-- sqft lot
$443,900 Zestimate®
$227/sqft
$2,344 Estimated rent
Home value
$443,900
$422,000 - $466,000
$2,344/mo
Zestimate® history
Loading...
Owner options
Explore your selling options
What's special
One-Level Living! Beautiful brick rancher located on 1/3 acre in Pinedale Farms. 3 Bedrooms and 2 Full Baths. Bright and open kitchen and dining room. Hardwood floor thru out. Cozy family room with gas fireplace. Wonderful morning room with door leading to backyard. Large laundry room with separate door to rear yard. Newer gas furnace and AC. Fenced in private rear yard with patio and shed. New gutters, New vapor barrier, insulation, and dehumidifier installed in crawl space. Professional landscaping recently done to ensure proper water drainage. Master bath completely upgraded with ventilation, lighting, and new electric outlets. Ceiling fans with lights in all bedrooms.
New $1500 ADT System installed includes connection to new smoke/CO detector and window and door alarms. ADT doorbell with video capability. Paved Driveway. The perfect West End location with sought after school district. Minutes to shopping, highways, and Short Pump! Don't miss out on seeing this adorable home!
Zillow last checked: 8 hours ago
Listing updated: March 13, 2025 at 12:50pm
Listed by:
Cindy Allen 703-606-4156,
Metro Premier Homes LLC
Bought with:
Fred Shibley, 0225199521
Compass
Source: CVRMLS,MLS#: 2403433 Originating MLS: Central Virginia Regional MLS
Originating MLS: Central Virginia Regional MLS
Facts & features
Interior
Bedrooms & bathrooms
- Bedrooms: 3
- Bathrooms: 2
- Full bathrooms: 2
Primary bedroom
- Description: fan with light, walk in closet
- Level: First
- Dimensions: 11.2 x 13.8
Primary bedroom
- Level: First
- Dimensions: 10.9 x 9.6
Bedroom 3
- Level: First
- Dimensions: 13.3 x 10.5
Dining room
- Description: wood floor, crown molding
- Level: First
- Dimensions: 11.1 x 11.0
Family room
- Description: gas fireplace, ceiling fan
- Level: First
- Dimensions: 13.1 x 11.8
Other
- Description: Tub & Shower
- Level: First
Laundry
- Level: First
- Dimensions: 0 x 0
Living room
- Description: wood floor, rec lighting,crown molding
- Level: First
- Dimensions: 13.1 x 18.0
Sitting room
- Description: vaulted ceiling
- Level: First
- Dimensions: 13.8 x 11.1
Heating
- Forced Air, Natural Gas
Cooling
- Central Air
Appliances
- Included: Dishwasher, Exhaust Fan, Disposal, Refrigerator, Stove
- Laundry: Washer Hookup, Dryer Hookup
Features
- Bedroom on Main Level, Ceiling Fan(s), Dining Area, Fireplace, Laminate Counters, Bath in Primary Bedroom, Main Level Primary, Recessed Lighting
- Flooring: Wood
- Has basement: No
- Attic: Pull Down Stairs
- Has fireplace: Yes
Interior area
- Total interior livable area: 1,806 sqft
- Finished area above ground: 1,806
Property
Parking
- Parking features: Driveway, Off Street, Paved
- Has uncovered spaces: Yes
Features
- Levels: One
- Stories: 1
- Patio & porch: Stoop
- Exterior features: Paved Driveway
- Pool features: None
- Fencing: Back Yard
Details
- Additional structures: Shed(s)
- Parcel number: 7517499751
Construction
Type & style
- Home type: SingleFamily
- Architectural style: Ranch
- Property subtype: Single Family Residence
Materials
- Brick, Frame, Vinyl Siding
- Roof: Composition
Condition
- Resale
- New construction: No
- Year built: 1962
Utilities & green energy
- Sewer: Public Sewer
- Water: Public
Community & neighborhood
Location
- Region: Henrico
- Subdivision: Pinedale Farms
Other
Other facts
- Ownership: Individuals
- Ownership type: Sole Proprietor
Price history
| Date | Event | Price |
|---|---|---|
| 3/8/2024 | Sold | $410,000-4.7%$227/sqft |
Source: | ||
| 2/17/2024 | Pending sale | $430,000$238/sqft |
Source: | ||
| 2/11/2024 | Price change | $430,000+4.9%$238/sqft |
Source: | ||
| 2/7/2024 | Listed for sale | $410,000+17.1%$227/sqft |
Source: | ||
| 12/15/2021 | Sold | $350,000+7.7%$194/sqft |
Source: | ||
Public tax history
| Year | Property taxes | Tax assessment |
|---|---|---|
| 2025 | $3,291 -0.2% | $396,500 +2.2% |
| 2024 | $3,299 +11.1% | $388,100 +11.1% |
| 2023 | $2,969 +15% | $349,300 +15% |
Find assessor info on the county website
Neighborhood: Pinedale Farms
Nearby schools
GreatSchools rating
- 4/10Davis Elementary SchoolGrades: PK-5Distance: 0.8 mi
- 3/10Quioccasin Middle SchoolGrades: 6-8Distance: 0.8 mi
- 5/10Freeman High SchoolGrades: 9-12Distance: 1.3 mi
Schools provided by the listing agent
- Elementary: Jackson Davis
- Middle: Quioccasin
- High: Freeman
Source: CVRMLS. This data may not be complete. We recommend contacting the local school district to confirm school assignments for this home.
Get a cash offer in 3 minutes
Find out how much your home could sell for in as little as 3 minutes with a no-obligation cash offer.
Estimated market value$443,900
Get a cash offer in 3 minutes
Find out how much your home could sell for in as little as 3 minutes with a no-obligation cash offer.
Estimated market value
$443,900
