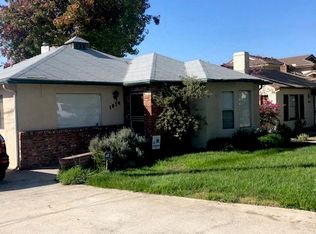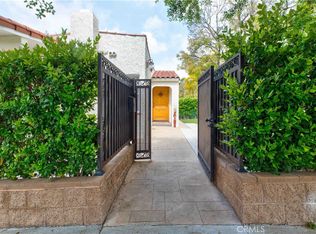Charming single-level upgraded Spanish near to Kenneth Village with lots of character as well as many modern upgrades including copper plumbing, some updated electrical, central HVAC, real wood floors, recent roof upgrades and newer dual-paned windows and doors throughout. The Kitchen features upgraded cabinets, granite counters and stainless appliances. The updated Bathroom has an oversized stall shower and separate tub. Out back is a private saltillo-tiled patio with shaded elevated wood deck, accessed from one of the Bedrooms as well as the side patio and Kitchen. This property offers convenient alley access to the detached 1.5 car Garage with built-in storage and is just a few blocks from the Historic Kenneth Village with cafes, shops and fun as well as the Americana At Brand, the Glendale campuses of Dreamworks and Disney. This modest easy-care home and lot are a great condo-alternative!
This property is off market, which means it's not currently listed for sale or rent on Zillow. This may be different from what's available on other websites or public sources.

