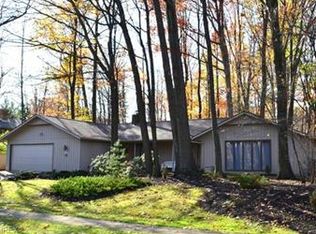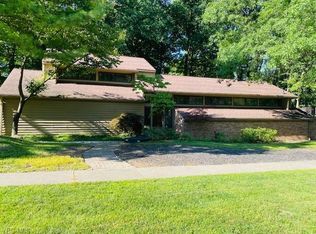Sold for $319,900 on 03/31/25
$319,900
18060 Falling Leaves Rd, Strongsville, OH 44136
3beds
2,356sqft
Single Family Residence
Built in 1973
0.37 Acres Lot
$-- Zestimate®
$136/sqft
$2,618 Estimated rent
Home value
Not available
Estimated sales range
Not available
$2,618/mo
Zestimate® history
Loading...
Owner options
Explore your selling options
What's special
Nestled in the highly sought-after Ledgewood community on a quiet dead-end street, this charming home offers the perfect blend of comfort and convenience. Designed for true one-floor living, the first-floor owner's suite features a spacious walk-in closet, providing both functionality and ease. As you enter from the oversized two-car garage, you'll find a conveniently located laundry room and a half bath, adding to the home's practical layout.
The main living areas are warm and inviting, highlighted by beautiful wooden beams that run throughout the dining and living rooms, creating a cozy yet sophisticated ambiance. The kitchen offers an abundance of counter space, a walk-in pantry, and multiple storage closets, making it a dream for those who love to cook and entertain. Upstairs, two generously sized bedrooms share a full bathroom and a walk-in linen closet, offering ample space and comfort for family or guests.
Recent improvements include a recently replaced roof, hot water tank, and service to the furnace. Outside, the backyard provides a serene retreat with a custom multi-tier ornamental pond and ornate walking paths, perfect for enjoying nature and quiet moments of relaxation. The yard can also be fully fenced for added privacy and security. With its ideal location, thoughtful layout, and charming details, this home is a rare find in one of Strongsville's most desirable neighborhoods. Don't miss the opportunity to make it yours, schedule your showing today!
Zillow last checked: 8 hours ago
Listing updated: March 31, 2025 at 01:37pm
Listing Provided by:
Maxwell Rady RealtorRady@gmail.com440-781-3413,
Berkshire Hathaway HomeServices Professional Realty
Bought with:
Margaret Massitti, 368625
The Real Estate Corner LLC
Source: MLS Now,MLS#: 5104429 Originating MLS: Akron Cleveland Association of REALTORS
Originating MLS: Akron Cleveland Association of REALTORS
Facts & features
Interior
Bedrooms & bathrooms
- Bedrooms: 3
- Bathrooms: 3
- Full bathrooms: 2
- 1/2 bathrooms: 1
- Main level bathrooms: 2
- Main level bedrooms: 1
Heating
- Electric, Forced Air, Heat Pump
Cooling
- Central Air, Ceiling Fan(s)
Appliances
- Included: Dryer, Dishwasher, Disposal, Microwave, Range, Refrigerator, Washer
- Laundry: Washer Hookup, Electric Dryer Hookup, In Hall, Main Level
Features
- Beamed Ceilings, Entrance Foyer, Primary Downstairs, Pantry, Recessed Lighting, Tile Counters, Natural Woodwork, Walk-In Closet(s)
- Windows: Double Pane Windows, Drapes, Wood Frames, Window Treatments
- Basement: None
- Number of fireplaces: 2
- Fireplace features: Decorative, Dining Room, Living Room, Masonry
Interior area
- Total structure area: 2,356
- Total interior livable area: 2,356 sqft
- Finished area above ground: 2,356
Property
Parking
- Total spaces: 2
- Parking features: Attached, Driveway, Electricity, Garage
- Attached garage spaces: 2
Features
- Levels: Two
- Stories: 2
- Patio & porch: Patio
- Exterior features: Private Yard
- Pool features: Community
- Fencing: Full,Partial,Wood
- Has view: Yes
- View description: Trees/Woods
Lot
- Size: 0.37 Acres
- Features: < 1/2 Acre, Back Yard, Corner Lot, Front Yard, Landscaped, Private, Pond on Lot
Details
- Additional structures: Shed(s)
- Parcel number: 39604058
- Special conditions: Probate Listing
- Horse amenities: Loafing Shed
Construction
Type & style
- Home type: SingleFamily
- Architectural style: Colonial
- Property subtype: Single Family Residence
Materials
- Wood Siding
- Foundation: Slab
- Roof: Asphalt,Fiberglass
Condition
- Year built: 1973
Utilities & green energy
- Sewer: Public Sewer
- Water: Public
Community & neighborhood
Community
- Community features: Common Grounds/Area, Clubhouse, Playground, Park, Tennis Court(s), Pool
Location
- Region: Strongsville
- Subdivision: Ledgewood 07
HOA & financial
HOA
- Has HOA: Yes
- HOA fee: $725 annually
- Services included: Insurance, Recreation Facilities, Reserve Fund
- Association name: The Ledgewood Association
Other
Other facts
- Listing terms: Cash,Conventional
Price history
| Date | Event | Price |
|---|---|---|
| 3/31/2025 | Sold | $319,900+16.4%$136/sqft |
Source: | ||
| 3/13/2025 | Pending sale | $274,900$117/sqft |
Source: | ||
| 3/7/2025 | Listed for sale | $274,900-8.2%$117/sqft |
Source: | ||
| 11/19/2014 | Listing removed | $299,500$127/sqft |
Source: Howard Hanna - Strongsville #3646898 Report a problem | ||
| 8/21/2014 | Listed for sale | $299,500$127/sqft |
Source: Howard Hanna - Strongsville #3646898 Report a problem | ||
Public tax history
| Year | Property taxes | Tax assessment |
|---|---|---|
| 2024 | $4,705 -3.2% | $110,010 +26.8% |
| 2023 | $4,859 +0.2% | $86,770 |
| 2022 | $4,850 +0.8% | $86,770 |
Find assessor info on the county website
Neighborhood: 44136
Nearby schools
GreatSchools rating
- 6/10Muraski Elementary SchoolGrades: K-5Distance: 1.5 mi
- 7/10Strongsville Middle SchoolGrades: 6-8Distance: 0.7 mi
- 9/10Strongsville High SchoolGrades: 9-12Distance: 1.8 mi
Schools provided by the listing agent
- District: Strongsville CSD - 1830
Source: MLS Now. This data may not be complete. We recommend contacting the local school district to confirm school assignments for this home.

Get pre-qualified for a loan
At Zillow Home Loans, we can pre-qualify you in as little as 5 minutes with no impact to your credit score.An equal housing lender. NMLS #10287.

