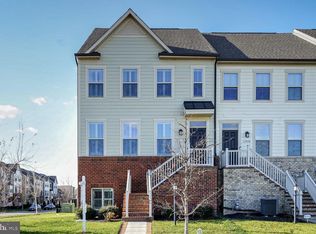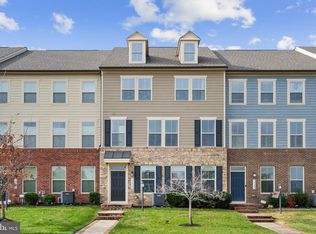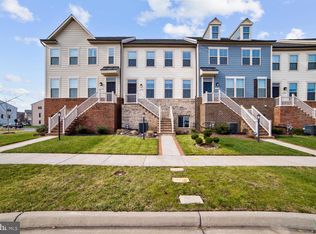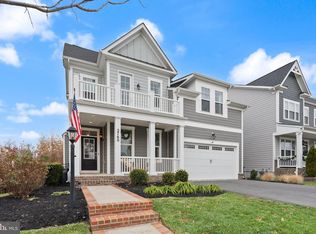Sold for $541,800 on 01/05/26
Zestimate®
$541,800
18060 Red Cedar Rd, Dumfries, VA 22026
3beds
1,780sqft
Townhouse
Built in 2019
2,683 Square Feet Lot
$541,800 Zestimate®
$304/sqft
$3,035 Estimated rent
Home value
$541,800
$504,000 - $580,000
$3,035/mo
Zestimate® history
Loading...
Owner options
Explore your selling options
What's special
Re-painted and refreshed!! Don't miss the opportunity to own this beautiful home before the holidays! Freshly painted and professionally cleaned, all you have to do is move in!! ***Seller is offering $13K towards a 2-1 Buydown, lowering your rate to as low as 4.25%, plus one full year of HOA dues paid AND a 13-month home warranty! With use of our preferred lender, purchaser will receive a 1% FREE lender credit, and purchaser may also be eligible to receive a $13K grant! Don't miss this incredible savings opportunity!!*** Welcome to 18060 Red Cedar Rd—a beautiful end-unit townhome in the highly desirable community of Potomac Shores. From the moment you arrive, the inviting curb appeal draws you in and sets the tone for the warmth that continues inside. Upon entering, you are welcomed by an open floor plan accented with gleaming hardwood floors throughout the main level. The gourmet kitchen features stainless steel appliances, an oversized island, and seamless access to the deck—enhanced with a retractable awning so you can relax and entertain in every season. A conveniently located powder room at the front entrance adds everyday ease. Upstairs, the primary bedroom impresses with a tray ceiling, custom-designed closet, and a beautifully finished modern bath with dual sinks and a glass-enclosed walk-in shower. Two additional bedrooms, a full hallway bath, and a dedicated laundry area complete this level with thoughtful functionality. The versatile lower level expands your options, offering space for a cozy lounge, playroom, home office, or fitness area. This level also includes a custom-built pantry and direct access to the two-car garage. Additional highlights include thermal window tinting, a three-zoned sprinkler system, and the added peace of mind of a 13-month home warranty included with purchase. Life at Potomac Shores offers unmatched resort-style amenities, including the Jack Nicklaus Signature Golf Course, Tidewater Grill, outdoor pools, fitness barn, gardens, walking trails, playgrounds, and the lively Social Barn for community gatherings. With high-speed internet and trash service included in the HOA—and the upcoming VRE station making commuting even more convenient—you’ll enjoy both ease and connection. All this, with quick access to I-95 and the scenic Potomac River. Don’t miss this opportunity! ****Photos of the property include virtual staging***
Zillow last checked: 8 hours ago
Listing updated: January 06, 2026 at 11:13pm
Listed by:
Shanisa Galette 571-315-3034,
Samson Properties
Bought with:
Daisha Gregory
Long & Foster Real Estate, Inc.
Source: Bright MLS,MLS#: VAPW2101728
Facts & features
Interior
Bedrooms & bathrooms
- Bedrooms: 3
- Bathrooms: 3
- Full bathrooms: 2
- 1/2 bathrooms: 1
- Main level bathrooms: 1
Basement
- Area: 720
Heating
- Central, Forced Air, Electric
Cooling
- Central Air, Electric
Appliances
- Included: Microwave, Built-In Range, Dishwasher, Dryer, Refrigerator, Stainless Steel Appliance(s), Cooktop, Washer, Gas Water Heater
Features
- Bathroom - Walk-In Shower, Ceiling Fan(s), Combination Kitchen/Dining, Family Room Off Kitchen, Open Floorplan, Kitchen - Gourmet, Kitchen Island, Pantry, Recessed Lighting, Upgraded Countertops, Walk-In Closet(s)
- Flooring: Carpet
- Basement: Full,Finished,Garage Access,Walk-Out Access
- Has fireplace: No
Interior area
- Total structure area: 2,160
- Total interior livable area: 1,780 sqft
- Finished area above ground: 1,440
- Finished area below ground: 340
Property
Parking
- Total spaces: 2
- Parking features: Garage Faces Rear, Basement, Attached, Driveway
- Attached garage spaces: 2
- Has uncovered spaces: Yes
Accessibility
- Accessibility features: None
Features
- Levels: Three
- Stories: 3
- Pool features: Community
Lot
- Size: 2,683 sqft
Details
- Additional structures: Above Grade, Below Grade
- Parcel number: 8388282295
- Zoning: PMR
- Special conditions: Standard
Construction
Type & style
- Home type: Townhouse
- Architectural style: Traditional
- Property subtype: Townhouse
Materials
- Vinyl Siding, Brick
- Foundation: Brick/Mortar
Condition
- New construction: No
- Year built: 2019
Utilities & green energy
- Sewer: Public Sewer
- Water: Public
Community & neighborhood
Security
- Security features: Fire Sprinkler System
Location
- Region: Dumfries
- Subdivision: Potomac Shores
HOA & financial
HOA
- Has HOA: Yes
- HOA fee: $200 monthly
- Amenities included: Basketball Court, Clubhouse, Community Center, Fitness Center, Golf Course, Pool, Tot Lots/Playground
- Services included: Internet, Trash, Recreation Facility, Pool(s), Snow Removal
Other
Other facts
- Listing agreement: Exclusive Right To Sell
- Listing terms: Cash,Conventional,FHA,VA Loan
- Ownership: Fee Simple
Price history
| Date | Event | Price |
|---|---|---|
| 1/5/2026 | Sold | $541,800+0.2%$304/sqft |
Source: | ||
| 12/6/2025 | Contingent | $540,800$304/sqft |
Source: | ||
| 11/26/2025 | Price change | $540,800-1.3%$304/sqft |
Source: | ||
| 11/26/2025 | Listing removed | $3,300$2/sqft |
Source: Bright MLS #VAPW2105844 Report a problem | ||
| 10/9/2025 | Listed for rent | $3,300$2/sqft |
Source: Bright MLS #VAPW2105844 Report a problem | ||
Public tax history
| Year | Property taxes | Tax assessment |
|---|---|---|
| 2025 | -- | $493,000 +4.1% |
| 2024 | $4,710 -1.9% | $473,600 +2.6% |
| 2023 | $4,803 -21.2% | $461,600 +4.6% |
Find assessor info on the county website
Neighborhood: 22026
Nearby schools
GreatSchools rating
- 6/10Swans Creek Elementary SchoolGrades: PK-5Distance: 0.7 mi
- 6/10Potomac Shores MiddleGrades: 6-8Distance: 1.5 mi
- 3/10Potomac High SchoolGrades: 9-12Distance: 1.6 mi
Schools provided by the listing agent
- District: Prince William County Public Schools
Source: Bright MLS. This data may not be complete. We recommend contacting the local school district to confirm school assignments for this home.
Get a cash offer in 3 minutes
Find out how much your home could sell for in as little as 3 minutes with a no-obligation cash offer.
Estimated market value
$541,800
Get a cash offer in 3 minutes
Find out how much your home could sell for in as little as 3 minutes with a no-obligation cash offer.
Estimated market value
$541,800



