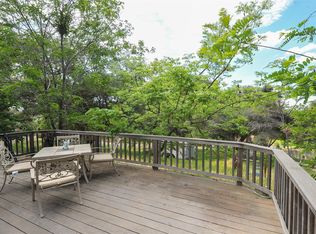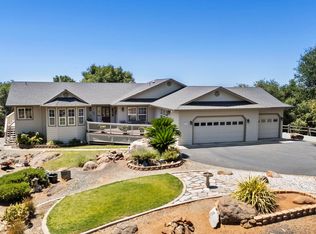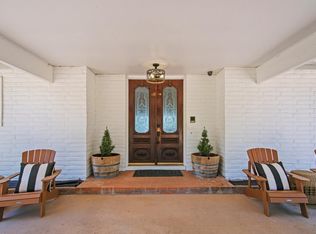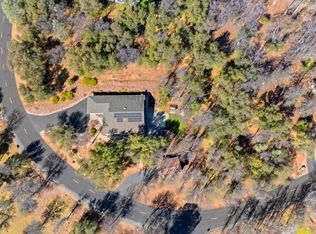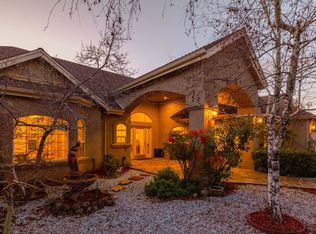Experience refined country living in this beautifully remodeled 2836 square foot, 4-bedroom, 2-bath ranch-style home nestled on a level 1.95-acre lot. This property offers the perfect blend of upscale comfort and rustic charm with high-end finishes and thoughtful design throughout. The spacious main-level primary suite features a spa-like bathroom with heated floors and luxury touches. The open-concept great room is highlighted by vaulted ceilings, hickory hardwood floors, and a majestic fireplace with custom surround and mantle—ideal for entertaining or cozy nights in. A chef’s kitchen awaits with custom hickory cabinetry, granite countertops, and upgraded appliances. Flexible floor plan includes two guest rooms on the lower level and an additional upstairs guest room that could double as flex space or home office. Enjoy year-round outdoor living with covered porches, a private in-ground pool, hot tub, and garden areas. A new 30'x50' concrete slab is construction-ready for your future tinkering and hobbies shop. Storage shed, solar power, back-up generator, cleared septic/well inspections and a newer roof. Everything is ready for you to enjoy upscale country living at its best! Close to Yosemite, Pinecrest, historic Columbia, wine tasting and outdoor adventures of all kinds!
New construction
Price cut: $16K (11/7)
$799,000
18060 Rob Ric Rd, Sonora, CA 95370
4beds
2,836sqft
Est.:
Single Family Residence
Built in 1993
1.95 Acres Lot
$-- Zestimate®
$282/sqft
$-- HOA
What's special
Private in-ground poolCovered porchesOpen-concept great roomNewer roofGarden areasFlexible floor planUpgraded appliances
- 270 days |
- 480 |
- 23 |
Zillow last checked: 8 hours ago
Listing updated: January 11, 2026 at 10:49pm
Listed by:
Michael Roberson DRE #02083764 209-743-4473,
Century 21/Wildwood Properties
Source: bridgeMLS/CCAR/Bay East AOR,MLS#: 41096030
Tour with a local agent
Facts & features
Interior
Bedrooms & bathrooms
- Bedrooms: 4
- Bathrooms: 2
- Full bathrooms: 2
Rooms
- Room types: Family Room
Kitchen
- Features: 220 Volt Outlet, Stone Counters, Dishwasher, Double Oven, Disposal, Gas Range/Cooktop, Ice Maker Hookup, Microwave, Oven Built-in, Pantry, Range/Oven Built-in, Refrigerator, Self-Cleaning Oven
Heating
- Electric, Radiant, Propane
Cooling
- Ceiling Fan(s), Central Air, Multi Units, Room Air
Appliances
- Included: Dishwasher, Double Oven, Gas Range, Plumbed For Ice Maker, Microwave, Oven, Range, Refrigerator, Self Cleaning Oven, Dryer, Washer, Gas Water Heater
- Laundry: Dryer, In Garage, Washer
Features
- Pantry
- Flooring: Hardwood, Tile, Carpet
- Doors: Weather Stripped Door(s)
- Windows: Low Emissivity Windows, Weather Stripping, ENERGY STAR Qualified Windows
- Basement: Crawl Space
- Number of fireplaces: 1
- Fireplace features: Gas, Living Room
Interior area
- Total structure area: 2,836
- Total interior livable area: 2,836 sqft
Video & virtual tour
Property
Parking
- Total spaces: 2
- Parking features: Attached, Garage, Parking Spaces, Guest, Parking Lot, Garage Door Opener
- Garage spaces: 2
Features
- Levels: Two Story
- Stories: 2
- Exterior features: Garden, Back Yard, Side Yard, Yard Space
- Has private pool: Yes
- Pool features: Gas Heat, Outdoor Pool
- Fencing: Partial Fence,Fenced,Front Yard
- Has view: Yes
- View description: Pasture
Lot
- Size: 1.95 Acres
- Features: Corner Lot, Level, Front Yard
Details
- Parcel number: 099100014000
- Special conditions: Standard
Construction
Type & style
- Home type: SingleFamily
- Architectural style: Farm House
- Property subtype: Single Family Residence
Materials
- Stone, Wood Siding, Wood, Frame
- Foundation: Concrete, Concrete Perimeter
- Roof: Shingle
Condition
- Existing,New Construction
- New construction: Yes
- Year built: 1993
Utilities & green energy
- Electric: Photovoltaics Seller Owned, 220 Volts in Kitchen
- Sewer: Septic Tank
- Water: Sump Pump, Well
- Utilities for property: Internet Available, Propane Tank Leased
Green energy
- Energy efficient items: Caulked/Sealed, Ceiling Insulation, Insulation - Floor, Insulation - Other, Water Heater
- Water conservation: Low Flow Shower, Low Flow Toilet
Community & HOA
Community
- Security: Smoke Detector(s)
HOA
- Has HOA: No
Location
- Region: Sonora
Financial & listing details
- Price per square foot: $282/sqft
- Tax assessed value: $329,899
- Annual tax amount: $3,505
- Date on market: 5/2/2025
- Listing terms: Cash,Conventional,1031 Exchange
- Electric utility on property: Yes
Estimated market value
Not available
Estimated sales range
Not available
$2,981/mo
Price history
Price history
| Date | Event | Price |
|---|---|---|
| 11/7/2025 | Price change | $799,000-2%$282/sqft |
Source: | ||
| 9/18/2025 | Price change | $815,000-2.3%$287/sqft |
Source: | ||
| 7/2/2025 | Price change | $834,000-0.6%$294/sqft |
Source: | ||
| 6/5/2025 | Price change | $839,000-1.2%$296/sqft |
Source: | ||
| 5/3/2025 | Listed for sale | $849,000+60.2%$299/sqft |
Source: | ||
Public tax history
Public tax history
| Year | Property taxes | Tax assessment |
|---|---|---|
| 2016 | $3,505 +10.1% | $329,899 +10% |
| 2015 | $3,184 +10.6% | $299,909 +10% |
| 2014 | $2,880 +10.9% | $272,645 +10% |
Find assessor info on the county website
BuyAbility℠ payment
Est. payment
$4,787/mo
Principal & interest
$3795
Property taxes
$712
Home insurance
$280
Climate risks
Neighborhood: 95370
Nearby schools
GreatSchools rating
- 5/10Summerville Elementary SchoolGrades: K-8Distance: 2.3 mi
- 7/10Summerville High SchoolGrades: 9-12Distance: 1.4 mi
- Loading
- Loading
