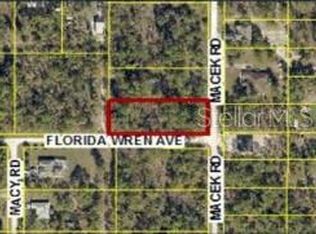Sold for $350,000
$350,000
18062 Macek Rd, Weeki Wachee, FL 34614
3beds
1,806sqft
Single Family Residence
Built in 2023
0.46 Acres Lot
$-- Zestimate®
$194/sqft
$2,331 Estimated rent
Home value
Not available
Estimated sales range
Not available
$2,331/mo
Zestimate® history
Loading...
Owner options
Explore your selling options
What's special
WELCOME TO 18062 MACEK ROAD – MODERN COMFORT IN WEEKI WACHEE! Step into this beautiful 3-bedroom, 2-bath home built in 2023, perfectly blending a practical layout with thoughtful design. Located in the heart of Weeki Wachee, this home offers the ideal backdrop for everyday living and entertaining. Inside, you’ll find an OPEN-CONCEPT LAYOUT where the HUGE KITCHEN overlooks the living room. GRANITE COUNTERTOPS, an INCREDIBLE AMOUNT OF COUNTER SPACE, a DEDICATED COFFEE BAR, and SOFT-CLOSE CABINETS make the kitchen both stylish and functional. ALL APPLIANCES ARE INCLUDED, so you can move right in and start enjoying your new home. A SEPARATE DINING AREA and a VERSATILE FRONT ROOM—PERFECT FOR AN OFFICE OR 4TH BEDROOM— add flexibility to the floor plan. CEILING FANS AND BLINDS are installed throughout for comfort and convenience. The SPLIT-BEDROOM LAYOUT ensures privacy, with a GENEROUSLY SIZED PRIMARY SUITE featuring views of the beautiful backyard, a LARGE WALK-IN CLOSET, DUAL SINKS, an ENCLOSED TOILET ROOM, and a GIANT SHOWER. The GUEST BEDROOMS ARE ALSO GENEROUSLY SIZED WITH PLENTY OF CLOSET SPACE. INDOOR LAUNDRY WITH WASHER AND DRYER INCLUDED adds to the home’s ease of living, and the ATTACHED 2-CAR GARAGE offers plenty of storage. Step outside to a HUGE BACKYARD that’s been cleared and freshly sodded all the way to the back of the property. A STORAGE SHED and a CONCRETE SLAB are ready for you to create the patio of your dreams. The home also features GUTTERS AND A SPRINKLER SYSTEM to keep the yard lush and green. With its MODERN FINISHES, SMART LAYOUT, AND TURN-KEY UPDATES, 18062 Macek Road is ready to welcome you home. HOMES LIKE THIS DON’T LAST LONG—SCHEDULE YOUR SHOWING TODAY!
Zillow last checked: 8 hours ago
Listing updated: October 08, 2025 at 07:02am
Listing Provided by:
Kaitlynd Robbins 352-819-5591,
KW REALTY ELITE PARTNERS 352-688-6500
Bought with:
Kaitlynd Robbins, 3586345
KW REALTY ELITE PARTNERS
Source: Stellar MLS,MLS#: W7879368 Originating MLS: West Pasco
Originating MLS: West Pasco

Facts & features
Interior
Bedrooms & bathrooms
- Bedrooms: 3
- Bathrooms: 2
- Full bathrooms: 2
Primary bedroom
- Features: Walk-In Closet(s)
- Level: First
Kitchen
- Level: First
Living room
- Features: No Closet
- Level: First
Heating
- Central
Cooling
- Central Air
Appliances
- Included: Convection Oven, Cooktop, Dishwasher, Disposal, Dryer, Freezer, Microwave, Refrigerator, Washer
- Laundry: Inside
Features
- Ceiling Fan(s)
- Flooring: Luxury Vinyl
- Has fireplace: No
Interior area
- Total structure area: 2,276
- Total interior livable area: 1,806 sqft
Property
Parking
- Total spaces: 2
- Parking features: Garage - Attached
- Attached garage spaces: 2
Features
- Levels: One
- Stories: 1
- Exterior features: Irrigation System
Lot
- Size: 0.46 Acres
Details
- Parcel number: R01 221 17 3290 0094 0080
- Zoning: 01
- Special conditions: None
Construction
Type & style
- Home type: SingleFamily
- Property subtype: Single Family Residence
Materials
- Block
- Foundation: Slab
- Roof: Shingle
Condition
- New construction: No
- Year built: 2023
Utilities & green energy
- Sewer: Septic Tank
- Water: Well
- Utilities for property: BB/HS Internet Available
Community & neighborhood
Location
- Region: Weeki Wachee
- Subdivision: ROYAL HIGHLANDS UNIT 1B
HOA & financial
HOA
- Has HOA: No
Other fees
- Pet fee: $0 monthly
Other financial information
- Total actual rent: 0
Other
Other facts
- Listing terms: Cash,Conventional,FHA,VA Loan
- Ownership: Fee Simple
- Road surface type: Limerock
Price history
| Date | Event | Price |
|---|---|---|
| 10/7/2025 | Sold | $350,000$194/sqft |
Source: | ||
| 9/29/2025 | Pending sale | $350,000-5.4%$194/sqft |
Source: | ||
| 9/23/2025 | Listing removed | $369,900$205/sqft |
Source: | ||
| 9/10/2025 | Price change | $369,900-1.3%$205/sqft |
Source: | ||
| 8/29/2025 | Price change | $374,900-3.8%$208/sqft |
Source: | ||
Public tax history
| Year | Property taxes | Tax assessment |
|---|---|---|
| 2024 | $3,799 +451.4% | $263,978 +1366.5% |
| 2023 | $689 +91.1% | $18,000 +9.8% |
| 2022 | $361 +76.7% | $16,400 +239.5% |
Find assessor info on the county website
Neighborhood: 34614
Nearby schools
GreatSchools rating
- 5/10Winding Waters K-8Grades: PK-8Distance: 5.4 mi
- 3/10Weeki Wachee High SchoolGrades: 9-12Distance: 5.7 mi
Get pre-qualified for a loan
At Zillow Home Loans, we can pre-qualify you in as little as 5 minutes with no impact to your credit score.An equal housing lender. NMLS #10287.
