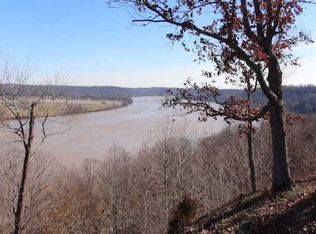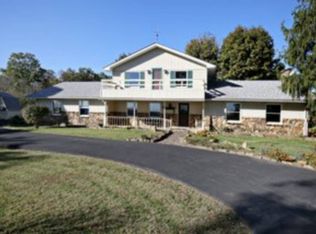Closed
$369,900
18065 Buzzard Roost Rd, Magnet, IN 47520
3beds
1,796sqft
Single Family Residence
Built in 1975
6.96 Acres Lot
$370,000 Zestimate®
$--/sqft
$1,527 Estimated rent
Home value
$370,000
Estimated sales range
Not available
$1,527/mo
Zestimate® history
Loading...
Owner options
Explore your selling options
What's special
Stunning!! This home offers some of the most breathtaking views of the winding Ohio and overlooks the scenic Ohio River Valley below. It also adjoins the Hoosier National Forest and is Situated on 6.96 Acres of well Manicured, level land. Enjoy fishing in the stocked pond. Use the 20x20 metal building for storing your 4 wheelers and lawn toys. The rustic barn adds a touch of charm to this amazing property. There is an additional detached workshop/garage near the house. Our home is handicap accessible and makes a great residence or a fantastic weekend get away. Investors, currently this home is being used as an airbnb property with rave reviews. Our beautiful home offers that farmhouse charm. In 2019 this home had a total makeover. Enter into and enjoy the stunning kitchen with an abundance of new, two toned cabinets and faux stone countertops. The center island compliments with it's great prep space for the cook in the family. All appliances and furniture are included. The dining area boasts a wood burning fireplace with mantle. This will definitely heat the entire house in the winter, but also serves as a cozy place on those chilly fall nights. The wood laminate flooring flows throughout the home for a seamless look. There are 3 bedrooms with a split bedroom plan. All of the bedrooms are generously sized with plenty of closet space and ceiling fans. 2 of the bedrooms offer an amazing 17x14 space. There are 2 full baths boasting ship lap as an accent and offering a tub/shower unit in one and a walk in shower in the other. The living room is generously sized and is designed in an L shape which adds a flex space for an additional table or an office space. You can access the back deck through the LR and enjoy views of the pond and fire pit area. Our laundry area offers some additional storage and the water heater and furnace are here as well.
Zillow last checked: 8 hours ago
Listing updated: August 06, 2025 at 08:06am
Listed by:
Anita Corne Office:812-853-3381,
F.C. TUCKER EMGE
Bought with:
SWIAR NonMember
NonMember SWIAR
Source: IRMLS,MLS#: 202516819
Facts & features
Interior
Bedrooms & bathrooms
- Bedrooms: 3
- Bathrooms: 2
- Full bathrooms: 2
- Main level bedrooms: 3
Bedroom 1
- Level: Main
Bedroom 2
- Level: Main
Dining room
- Level: Main
- Area: 182
- Dimensions: 14 x 13
Kitchen
- Level: Main
- Area: 224
- Dimensions: 14 x 16
Living room
- Level: Main
- Area: 320
- Dimensions: 20 x 16
Heating
- Natural Gas, Forced Air
Cooling
- Central Air
Appliances
- Included: Disposal, Range/Oven Hook Up Elec, Dishwasher, Microwave, Refrigerator, Washer, Electric Range, Gas Water Heater
- Laundry: Electric Dryer Hookup, Sink, Main Level, Washer Hookup
Features
- Breakfast Bar, Ceiling Fan(s), Laminate Counters, Eat-in Kitchen, Open Floorplan, Split Br Floor Plan, Stand Up Shower, Tub/Shower Combination
- Flooring: Laminate
- Windows: Window Treatments
- Basement: Concrete
- Number of fireplaces: 1
- Fireplace features: Dining Room, Wood Burning, One, Insert
Interior area
- Total structure area: 1,796
- Total interior livable area: 1,796 sqft
- Finished area above ground: 1,796
- Finished area below ground: 0
Property
Parking
- Total spaces: 1
- Parking features: Detached, Heated Garage, Gravel
- Garage spaces: 1
- Has uncovered spaces: Yes
Features
- Levels: One
- Stories: 1
- Patio & porch: Deck Covered, Porch Covered
- Exterior features: Fire Pit, Workshop
- Fencing: None
- Has view: Yes
- Waterfront features: Waterfront, Waterfront-Medium Bank, Pier/Dock Available, None, River
- Body of water: Ohio River
- Frontage length: Water Frontage(0.6)
Lot
- Size: 6.96 Acres
- Features: Level, 6-9.999, Rural, Landscaped
Details
- Additional structures: Barn(s), Pole/Post Building
- Additional parcels included: 6208-01-400-006.000-010
- Parcel number: 620801300007.000010
Construction
Type & style
- Home type: SingleFamily
- Architectural style: Ranch
- Property subtype: Single Family Residence
Materials
- Vinyl Siding
- Foundation: Slab
- Roof: Asphalt,Shingle
Condition
- New construction: No
- Year built: 1975
Utilities & green energy
- Electric: Southern Indiana Power
- Sewer: Septic Tank
- Water: Public, Patoka Water
- Utilities for property: Cable Available
Community & neighborhood
Security
- Security features: Smoke Detector(s)
Community
- Community features: None
Location
- Region: Magnet
- Subdivision: None
Other
Other facts
- Listing terms: Cash,Conventional,FHA,USDA Loan,Indiana Housing Authority,VA Loan
Price history
| Date | Event | Price |
|---|---|---|
| 8/6/2025 | Sold | $369,900 |
Source: | ||
| 8/4/2025 | Pending sale | $369,900 |
Source: | ||
| 5/28/2025 | Listed for sale | $369,900+208.3% |
Source: | ||
| 3/29/2019 | Sold | $120,000-31.4% |
Source: | ||
| 6/4/2018 | Price change | $175,000-2.8%$97/sqft |
Source: F.C. Tucker Emge REALTORS #201700917 Report a problem | ||
Public tax history
| Year | Property taxes | Tax assessment |
|---|---|---|
| 2024 | $3,001 +6.1% | $152,800 +1.6% |
| 2023 | $2,828 +9.6% | $150,400 +5% |
| 2022 | $2,580 +11.5% | $143,300 +11.8% |
Find assessor info on the county website
Neighborhood: 47520
Nearby schools
GreatSchools rating
- 6/10Perry Central Elementary SchoolGrades: PK-6Distance: 9.4 mi
- 8/10Perry Central Jr-Sr High SchoolGrades: 7-12Distance: 9.4 mi
Schools provided by the listing agent
- Elementary: Perry Central
- Middle: Perry Central
- High: Perry Central
- District: Perry Central Community Schools
Source: IRMLS. This data may not be complete. We recommend contacting the local school district to confirm school assignments for this home.

Get pre-qualified for a loan
At Zillow Home Loans, we can pre-qualify you in as little as 5 minutes with no impact to your credit score.An equal housing lender. NMLS #10287.

