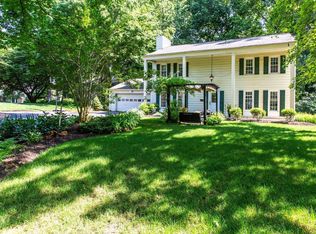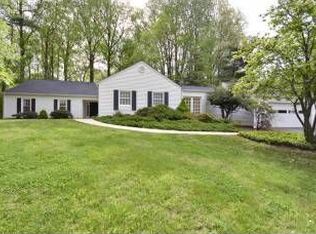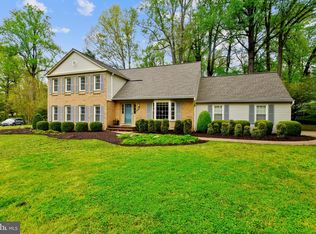Sold for $1,439,000
$1,439,000
1807 Batten Hollow Rd, Vienna, VA 22182
5beds
3,950sqft
Single Family Residence
Built in 1973
0.7 Acres Lot
$1,423,600 Zestimate®
$364/sqft
$5,407 Estimated rent
Home value
$1,423,600
$1.35M - $1.49M
$5,407/mo
Zestimate® history
Loading...
Owner options
Explore your selling options
What's special
Welcome to 1807 Batten Hollow Rd, a one-of-a-kind retreat tucked at the end of a quiet cul-de-sac on nearly ¾ of an acre and serene privacy. With 3,950 finished square feet, this home combines privacy, entertaining spaces, and everyday comfort in a truly special setting. A stately entry with brick accent walls and lush landscaping sets the tone as you approach the home. Step inside to find a charming country-style kitchen with granite counters, stainless steel appliances, and space for a breakfast table. A front courtyard patio offers the perfect spot to enjoy your morning coffee overlooking the gardens. The open flow of the main level is ideal for entertaining, featuring a formal living and dining room accented with wood trim, a sitting room with a dramatic marble fireplace, and a screened porch that opens to the resort-style backyard. Outside, you’ll find a sparkling pool, multi-level patio, and a retractable awning for all-season enjoyment - with all of it offering incredible wooded privacy. The lower level is built for hosting, with a spacious family room, a bright sunroom complete with a built-in bar and hot tub, plus a private bedroom and full bath for guests. A large bonus room provides flexible space for an office, hobby, or workshop. Upstairs, the grand primary suite boasts its own balcony overlooking the yard, heated floors, a cozy sitting room with fireplace, custom closets, and an updated ensuite with walk-in shower, heated floors and a gorgeous soaking tub. Two additional bedrooms and a full bath complete this level. Don’t miss the private suite addition—accessible by a second staircase off the sitting room—featuring a large family room, an oversized fifth bedroom (or private office space) with walk-in closet, and another full bath. All of this in a premier location with easy access to the W&OD Trail, Wolf Trap Center for the Performing Arts, and downtown Vienna’s shops and restaurants, while Tysons is just minutes away for world-class dining and entertainment.
Zillow last checked: 8 hours ago
Listing updated: January 08, 2026 at 05:02pm
Listed by:
Jamie Petrik 571-237-5432,
eXp Realty LLC,
Listing Team: Debbie Dogrul Associates, Co-Listing Team: Debbie Dogrul Associates,Co-Listing Agent: Melissa Govoruhk 703-772-2689,
eXp Realty LLC
Bought with:
Yusur Almukhtar, 0225208373
Samson Properties
Source: Bright MLS,MLS#: VAFX2265454
Facts & features
Interior
Bedrooms & bathrooms
- Bedrooms: 5
- Bathrooms: 4
- Full bathrooms: 4
Primary bedroom
- Level: Upper
Bedroom 2
- Level: Upper
- Area: 323 Square Feet
- Dimensions: 17 X 19
Bedroom 3
- Level: Upper
- Area: 143 Square Feet
- Dimensions: 11 X 13
Bedroom 4
- Level: Upper
- Area: 110 Square Feet
- Dimensions: 10 X 11
Bedroom 5
- Level: Lower
- Area: 121 Square Feet
- Dimensions: 11 X 11
Primary bathroom
- Level: Upper
Bathroom 2
- Level: Upper
Bathroom 3
- Level: Upper
Bonus room
- Level: Lower
- Area: 72 Square Feet
- Dimensions: 8 X 9
Breakfast room
- Level: Main
Dining room
- Level: Main
- Area: 196 Square Feet
- Dimensions: 14 X 14
Family room
- Level: Upper
- Area: 323 Square Feet
- Dimensions: 17 X 19
Foyer
- Level: Main
- Area: 108 Square Feet
- Dimensions: 9 X 12
Other
- Level: Lower
Kitchen
- Level: Main
- Area: 266 Square Feet
- Dimensions: 14 X 19
Living room
- Level: Main
- Area: 224 Square Feet
- Dimensions: 14 X 16
Recreation room
- Level: Lower
- Area: 391 Square Feet
- Dimensions: 17 X 23
Screened porch
- Level: Main
- Area: 143 Square Feet
- Dimensions: 11 X 13
Sitting room
- Level: Main
- Area: 221 Square Feet
- Dimensions: 13 X 17
Sitting room
- Level: Upper
- Area: 117 Square Feet
- Dimensions: 9 X 13
Other
- Level: Lower
- Area: 336 Square Feet
- Dimensions: 14 X 24
Utility room
- Level: Lower
- Area: 49 Square Feet
- Dimensions: 7 X 7
Heating
- Heat Pump, Zoned, Natural Gas, Electric
Cooling
- Central Air, Zoned, Natural Gas, Electric
Appliances
- Included: Microwave, Dryer, Washer, Dishwasher, Disposal, Humidifier, Refrigerator, Ice Maker, Cooktop, Trash Compactor, Water Treat System, Gas Water Heater
- Laundry: Has Laundry, Lower Level
Features
- Ceiling Fan(s), Bar, Bathroom - Walk-In Shower, Bathroom - Tub Shower, Soaking Tub, Breakfast Area, Chair Railings, Crown Molding, Family Room Off Kitchen, Floor Plan - Traditional, Formal/Separate Dining Room, Kitchen - Gourmet, Kitchen - Table Space, Primary Bath(s), Upgraded Countertops
- Flooring: Wood
- Windows: Window Treatments
- Basement: Walk-Out Access
- Number of fireplaces: 3
- Fireplace features: Screen, Gas/Propane
Interior area
- Total structure area: 4,000
- Total interior livable area: 3,950 sqft
- Finished area above ground: 3,950
- Finished area below ground: 0
Property
Parking
- Total spaces: 6
- Parking features: Garage Faces Front, Garage Door Opener, Inside Entrance, Concrete, Attached, Driveway
- Attached garage spaces: 2
- Uncovered spaces: 4
Accessibility
- Accessibility features: None
Features
- Levels: Multi/Split,Three
- Stories: 3
- Patio & porch: Deck, Patio, Screened Porch
- Exterior features: Balcony
- Has private pool: Yes
- Pool features: Above Ground, Fenced, Private
- Has spa: Yes
- Spa features: Bath
- Has view: Yes
- View description: Trees/Woods, Garden
Lot
- Size: 0.70 Acres
- Features: Cul-De-Sac, Backs to Trees
Details
- Additional structures: Above Grade, Below Grade
- Parcel number: 0281 09 0088
- Zoning: 111
- Special conditions: Standard
Construction
Type & style
- Home type: SingleFamily
- Architectural style: Traditional
- Property subtype: Single Family Residence
Materials
- Aluminum Siding, Brick
- Foundation: Other
Condition
- New construction: No
- Year built: 1973
Details
- Builder model: WINSLOW
Utilities & green energy
- Sewer: Public Sewer
- Water: Public
Community & neighborhood
Location
- Region: Vienna
- Subdivision: Clarks Crossing
HOA & financial
HOA
- Has HOA: Yes
- HOA fee: $88 annually
- Association name: CLARK'S CROSSING HOA
Other
Other facts
- Listing agreement: Exclusive Right To Sell
- Ownership: Fee Simple
Price history
| Date | Event | Price |
|---|---|---|
| 10/30/2025 | Sold | $1,439,000+2.9%$364/sqft |
Source: | ||
| 10/10/2025 | Pending sale | $1,399,000$354/sqft |
Source: | ||
| 10/9/2025 | Listed for sale | $1,399,000$354/sqft |
Source: | ||
Public tax history
| Year | Property taxes | Tax assessment |
|---|---|---|
| 2025 | $14,516 +9.7% | $1,255,710 +10% |
| 2024 | $13,229 +4% | $1,141,880 +1.3% |
| 2023 | $12,717 +2.7% | $1,126,880 +4.1% |
Find assessor info on the county website
Neighborhood: 22182
Nearby schools
GreatSchools rating
- 8/10Wolftrap Elementary SchoolGrades: PK-6Distance: 1.5 mi
- 7/10Kilmer Middle SchoolGrades: 7-8Distance: 3.8 mi
- 7/10Marshall High SchoolGrades: 9-12Distance: 4.4 mi
Schools provided by the listing agent
- Elementary: Wolftrap
- Middle: Kilmer
- High: Marshall
- District: Fairfax County Public Schools
Source: Bright MLS. This data may not be complete. We recommend contacting the local school district to confirm school assignments for this home.
Get a cash offer in 3 minutes
Find out how much your home could sell for in as little as 3 minutes with a no-obligation cash offer.
Estimated market value
$1,423,600


