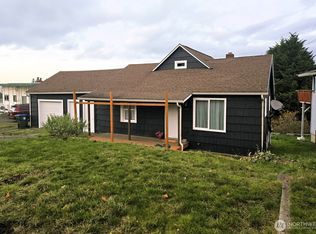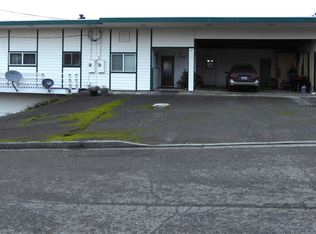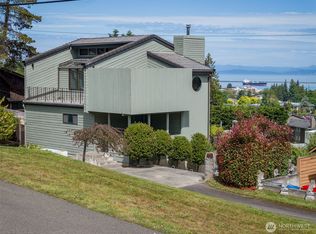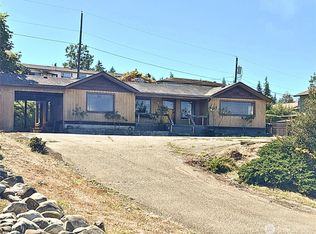Sold
Listed by:
Trisha Parker,
P A Realty
Bought with: P A Realty
$385,000
1807 E 3rd Street, Port Angeles, WA 98362
4beds
2,034sqft
Single Family Residence
Built in 1986
5,227.2 Square Feet Lot
$389,400 Zestimate®
$189/sqft
$2,589 Estimated rent
Home value
$389,400
Estimated sales range
Not available
$2,589/mo
Zestimate® history
Loading...
Owner options
Explore your selling options
What's special
An exceptional property, with lots of bang for your buck! With over 2000SF of living space, this home boasts stunning views of the Strait of Juan de Fuca & is just a few blocks from the local Peninsula Golf Course. Enjoy a low-maintenance yard adjoining a quiet, vacated alley, featuring a manageable lawn, a practical garden shed & a spacious composite deck—ideal for entertaining. Inside, find newer flooring, a stylish kitchen w/maple cabinets, granite countertops & stainless appliances, plus a rustic barnwood island. The custom-tiled bathrooms include a skylight and Jack-and-Jill access to the primary BR w/walk-in closet. The lower level offers two additional BRs, direct outdoor access & two extra versatile rooms (office, bedroom, or?!)
Zillow last checked: 8 hours ago
Listing updated: November 10, 2025 at 03:37pm
Listed by:
Trisha Parker,
P A Realty
Bought with:
Brooke E. Nelson, 27540
P A Realty
Source: NWMLS,MLS#: 2401038
Facts & features
Interior
Bedrooms & bathrooms
- Bedrooms: 4
- Bathrooms: 2
- Full bathrooms: 1
- 3/4 bathrooms: 1
Other
- Level: Lower
Den office
- Level: Lower
Entry hall
- Level: Split
Heating
- Wall Unit(s), Electric
Cooling
- None
Appliances
- Included: Dishwasher(s), Microwave(s), Refrigerator(s), See Remarks, Stove(s)/Range(s), Water Heater: Electric, Water Heater Location: Laundry room
Features
- Bath Off Primary
- Flooring: Ceramic Tile, Concrete, Vinyl Plank, Carpet
- Windows: Double Pane/Storm Window, Skylight(s)
- Basement: Daylight,Finished
- Has fireplace: No
Interior area
- Total structure area: 2,034
- Total interior livable area: 2,034 sqft
Property
Parking
- Total spaces: 1
- Parking features: Driveway, Attached Garage, Off Street
- Attached garage spaces: 1
Features
- Levels: Multi/Split
- Entry location: Split
- Patio & porch: Bath Off Primary, Double Pane/Storm Window, Skylight(s), Walk-In Closet(s), Water Heater
- Has view: Yes
- View description: City, Mountain(s), Strait
- Has water view: Yes
- Water view: Strait
Lot
- Size: 5,227 sqft
- Dimensions: ~40 x 128'
- Features: Paved, Deck, Fenced-Partially, High Speed Internet, Outbuildings
- Topography: Level,Partial Slope,Terraces
- Residential vegetation: Garden Space
Details
- Parcel number: 0630115005130000
- Zoning: RS7
- Zoning description: Jurisdiction: City
- Special conditions: Standard
Construction
Type & style
- Home type: SingleFamily
- Architectural style: Traditional
- Property subtype: Single Family Residence
Materials
- Metal/Vinyl, Wood Siding
- Foundation: Poured Concrete, Slab
- Roof: Composition
Condition
- Good
- Year built: 1986
- Major remodel year: 1986
Utilities & green energy
- Electric: Company: City of Port Angeles
- Sewer: Sewer Connected, Company: City of Port Angeles
- Water: Public, Company: City of Port Angeles
- Utilities for property: Astound, Astound
Community & neighborhood
Location
- Region: Port Angeles
- Subdivision: Central East Port Angeles
HOA & financial
Other financial information
- Total actual rent: 2750
Other
Other facts
- Listing terms: Cash Out,Conventional,FHA,USDA Loan,VA Loan
- Cumulative days on market: 59 days
Price history
| Date | Event | Price |
|---|---|---|
| 9/29/2025 | Sold | $385,000$189/sqft |
Source: | ||
| 8/27/2025 | Pending sale | $385,000$189/sqft |
Source: Olympic Listing Service #390992 Report a problem | ||
| 8/18/2025 | Price change | $385,000-3.8%$189/sqft |
Source: Olympic Listing Service #390992 Report a problem | ||
| 7/28/2025 | Price change | $400,000-3.6%$197/sqft |
Source: Olympic Listing Service #390992 Report a problem | ||
| 6/30/2025 | Listed for sale | $415,000-4.6%$204/sqft |
Source: | ||
Public tax history
| Year | Property taxes | Tax assessment |
|---|---|---|
| 2024 | $3,485 +6.9% | $362,207 +2.8% |
| 2023 | $3,259 -2.1% | $352,258 +2.7% |
| 2022 | $3,330 +7.7% | $343,106 +28.5% |
Find assessor info on the county website
Neighborhood: Whites Creek
Nearby schools
GreatSchools rating
- 5/10Roosevelt Elementary SchoolGrades: PK-6Distance: 0.7 mi
- 6/10Stevens Middle SchoolGrades: 7-8Distance: 3 mi
- 6/10Port Angeles High SchoolGrades: 9-12Distance: 1.6 mi
Schools provided by the listing agent
- Elementary: Roosevelt Elementary
- Middle: Stevens Mid
- High: Port Angeles High
Source: NWMLS. This data may not be complete. We recommend contacting the local school district to confirm school assignments for this home.

Get pre-qualified for a loan
At Zillow Home Loans, we can pre-qualify you in as little as 5 minutes with no impact to your credit score.An equal housing lender. NMLS #10287.



