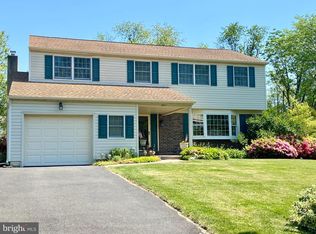Welcome Home to this lovingly cared for 4 bedroom, 2-1/2 bath colonial style home in highly sought Palomino Farms. Pride of ownership is apparent as you drive up to this beautifully maintained home with widened driveway for extra parking and new walkway leading to a large covered porch where there is room to sit and relax. As you enter the home the gleaming hardwood floored foyer leads you to the brightly lit and welcoming large living room. Entertaining is made easy as this room flows into the dining room again brightly lit with a large window overlooking the backyard. Just off the dining room is the eat in kitchen. Remodeled with granite counter tops and stainless steel appliances this kitchen is ready for the gourmet chef. Includes electric cooking but can be easily converted back to gas. There is an area to enjoy your meals as it looks over the large sized great room with brick fireplace and picturesque window views. There is a door to the outside that takes you out to your patio where you can enjoy a barbecue and outdoor activities in your spacious fenced in backyard. Back inside a powder room, Laundry/mud room with separate door to the outside, and 1-1/2 garage with plenty of storage completes the main level. Upstairs your master bedroom has a walk-in closet and en-suite bathroom. Also on the second floor there are 3 nicely sized bedrooms with a full hall bath. Check out the attic in the large back bedroom walk in closet where there are pull down stairs leading to a floored attic with room to store your belongings. And if that is not enough room to stash your extras there is a full basement too. This home has it all as well as location, location. Convenient to shopping and major routes and within walking distance to the elementary school this home resides in the award winning Central Bucks school district. Make your appointment today, this home will go fast.
This property is off market, which means it's not currently listed for sale or rent on Zillow. This may be different from what's available on other websites or public sources.

