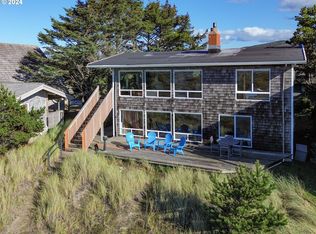This 3125 square foot single family home has 4 bedrooms and 3.0 bathrooms. This home is located at 1807 N Prom, Seaside, OR 97138.
This property is off market, which means it's not currently listed for sale or rent on Zillow. This may be different from what's available on other websites or public sources.

