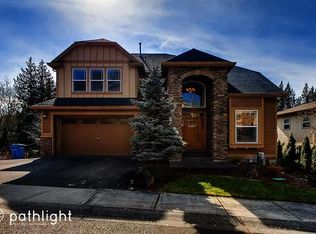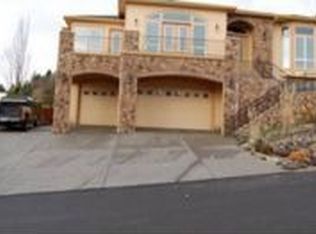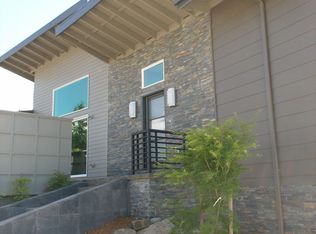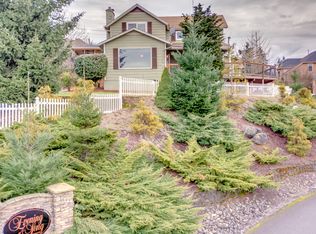Gorgeous sunny modern 3-level boasts soaring ceilings, stunning swirl staircase & all the bells &whistles to entertain in style! Guest quarters, 4 bedrms, plus huge den. Balconies, storage & coved ceilings galore! SS appliances, granite, dual sinks to dazzle diners, serving in cathedral-ceiling nook or dining room. Opulent master w/FP, balcony, view. Luxuriate in spa tub &steam spa by romantic fireplace. Daylight basem't CB sep. living unit/AirBnb? Step-thru cool bamboo garden to private gazebo.
This property is off market, which means it's not currently listed for sale or rent on Zillow. This may be different from what's available on other websites or public sources.



