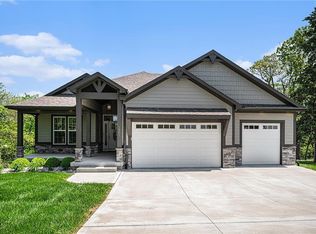This is a vacant lot in an over 55 age restricted, maintenance provided community (mowing, snow removal, trash pickup).This lot slopes left to right and front to back -- possibly could accommodate a rear or side walk-out lower level. 2022-06-17
This property is off market, which means it's not currently listed for sale or rent on Zillow. This may be different from what's available on other websites or public sources.
