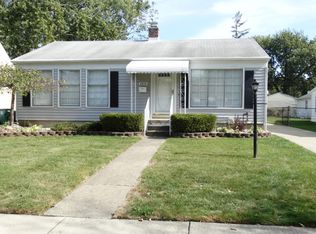Sold for $725,000 on 12/22/25
Street View
$725,000
1807 Samoset Rd, Royal Oak, MI 48073
4beds
3,271sqft
Single Family Residence
Built in 1940
0.33 Acres Lot
$725,200 Zestimate®
$222/sqft
$3,626 Estimated rent
Home value
$725,200
$689,000 - $761,000
$3,626/mo
Zestimate® history
Loading...
Owner options
Explore your selling options
What's special
**ASSUMABLE VA LOAN- $550k AT AN INTEREST RATE OF 2.71%** Discover this beautifully designed home featuring 4 bedrooms, 3 bathrooms, and an open floor plan. Highlights include a modern kitchen perfect for entertaining with its own separate counter/ station with a sink and dishwasher, under cabinet lighting, high-end stainless steel appliances, wire sound system, and an oversized stove/grill. All walk-in closets are equipped with built-in organizational compartments while all the bathrooms boast beautiful granite countertops and natural tile. The Master Suite is a perfect oasis with double sinks, a natural tile walk-in shower, and its own private powder room. The upgrades are endless and it's very clear the seller stopped at nothing to create a beautiful home that is perfect for both large get togethers and intimate family nights. The private backyard brings you to the spacious garage with built in cabinetry, tile back splash, amble counterspace, a state of the art smoker, drop-down projector screen with a projection wall, completely wired for surround sound, and X2-220 volt outlets. Everything you need for those summer bbq's. Conveniently located near schools, parks, and shopping. Don't miss out—schedule your tour today!
Zillow last checked: 8 hours ago
Listing updated: December 22, 2025 at 05:59am
Listed by:
Courtney DeSmet 248-928-4992,
GoodHome Realty LLC
Bought with:
Sara Jonas, 6501457776
Century 21 Curran & Oberski
Source: Realcomp II,MLS#: 20251060404
Facts & features
Interior
Bedrooms & bathrooms
- Bedrooms: 4
- Bathrooms: 3
- Full bathrooms: 3
Primary bedroom
- Level: Second
- Area: 210
- Dimensions: 15 X 14
Bedroom
- Level: Second
- Area: 108
- Dimensions: 9 X 12
Bedroom
- Level: Second
- Area: 108
- Dimensions: 9 X 12
Bedroom
- Level: Second
- Area: 108
- Dimensions: 12 X 9
Primary bathroom
- Level: Second
- Area: 56
- Dimensions: 8 X 7
Other
- Level: Entry
- Area: 56
- Dimensions: 7 X 8
Other
- Level: Entry
- Area: 30
- Dimensions: 5 X 6
Heating
- Forced Air, Natural Gas
Cooling
- Ceiling Fans, Central Air
Features
- Basement: Unfinished
- Has fireplace: No
Interior area
- Total interior livable area: 3,271 sqft
- Finished area above ground: 3,271
Property
Parking
- Total spaces: 2.5
- Parking features: Twoand Half Car Garage, Detached, Electricityin Garage, Workshop In Garage
- Garage spaces: 2.5
Features
- Levels: Two
- Stories: 2
- Entry location: LowerLevelwSteps
- Pool features: None
Lot
- Size: 0.33 Acres
- Dimensions: 89 x 160.25
Details
- Parcel number: 2505232026
- Special conditions: Short Sale No,Standard
Construction
Type & style
- Home type: SingleFamily
- Architectural style: Colonial
- Property subtype: Single Family Residence
Materials
- Vinyl Siding
- Foundation: Basement, Block
- Roof: Asphalt
Condition
- New construction: No
- Year built: 1940
Utilities & green energy
- Sewer: Public Sewer
- Water: Other
Community & neighborhood
Location
- Region: Royal Oak
- Subdivision: NORDWOOD ESTATES
Other
Other facts
- Listing agreement: Exclusive Right To Sell
- Listing terms: Cash,Conventional,FHA
Price history
| Date | Event | Price |
|---|---|---|
| 12/22/2025 | Sold | $725,000-3.3%$222/sqft |
Source: | ||
| 12/18/2025 | Pending sale | $750,000$229/sqft |
Source: | ||
| 12/17/2025 | Listed for sale | $750,000$229/sqft |
Source: | ||
| 10/31/2025 | Listing removed | $750,000$229/sqft |
Source: | ||
| 4/28/2025 | Price change | $750,000+0%$229/sqft |
Source: | ||
Public tax history
| Year | Property taxes | Tax assessment |
|---|---|---|
| 2024 | -- | $329,830 +6.2% |
| 2023 | -- | $310,630 +3.8% |
| 2022 | -- | $299,220 +4.6% |
Find assessor info on the county website
Neighborhood: 48073
Nearby schools
GreatSchools rating
- 6/10Alfred E. Upton Elementary SchoolGrades: K-5Distance: 1 mi
- 6/10Royal Oak Middle SchoolGrades: 6-8Distance: 2.7 mi
- 9/10Royal Oak High SchoolGrades: 9-12Distance: 0.6 mi
Get a cash offer in 3 minutes
Find out how much your home could sell for in as little as 3 minutes with a no-obligation cash offer.
Estimated market value
$725,200
Get a cash offer in 3 minutes
Find out how much your home could sell for in as little as 3 minutes with a no-obligation cash offer.
Estimated market value
$725,200
