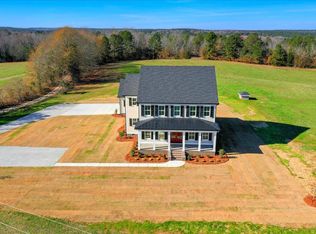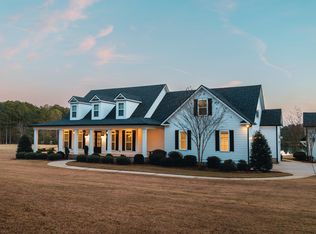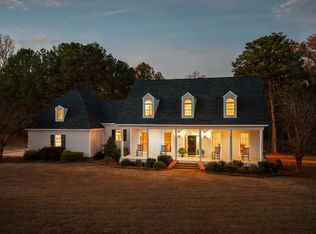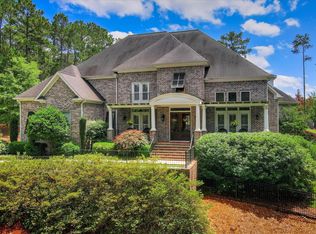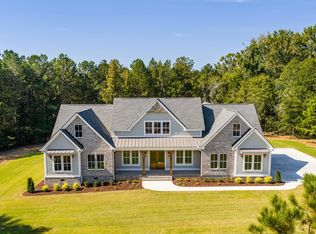18x40 GUNITE POOL with sun shelf with aluminum fencing and beautiful, private landscaping! Did you know this home is ONLY 12 MINS from the Appling/Harlem Exit on I-20? Making it super convenient to Augusta and Thomson! Builder will consider trade!
Welcome to 1807 Smith Crawford Road in Appling, GA nestled in Columbia County just beyond the hustle and bustle of Evans, GA. Located on 2.74 acres, this 4,413 sqft residence is the ultimate luxury property, Built by BEC Custom Homes, this local builder leaves no stone unturned in this new construction. Pulling onto the paved driveway flanked by brick pillars, you'll arrive at this beautiful estate. Upon Entry of the home, you will notice the large covered front porch with copper lanterns by the entry to add a sophisticated touch, herringbone brock flooring, & stained wood ceiling that exudes richness. The New Heart pine flooring throughout, matched with 8-foot interior doors truly open up the living space for entertaining.
Through the brick arched walkway you'll find the heart of the home - the family room with a gas log fireplace and built-ins. In this kitchen you will find KitchenAid appliances including a French door refrigerator, a gas range as well as a built-in wall oven/microwave combination to assist in making meal prepping a breeze. The butler's pantry connects the kitchen to the formal dining room with exquisite moldings! The butler's pantry features a wet bar & beverage refrigerator, and if this isn't enough storage, you'll also have a walk-in pantry for your larger appliances & overflow items!
The owner's suite has access to the rear porch and a timeless black & white bathroom, and a spacious closet with a center island! Upper-level features 3 bedrooms with private baths, walk-in closets, & its own laundry room. The family room features a wall of sliding glass doors that expands your entertaining area onto the screened back porch (517 sqft), which is home to a wood-burning fireplace with a gas starter.
The upstairs features 2 en-suites plus its own laundry room!
The breezeway connects to the 3-car garage with an epoxied floor, a storage room. Above the garage, you'll find the perfect in-law suite or apartment (732 sqft) for guests featuring a full kitchen, living room, bedroom, full bath, and laundry room!
Special features: tankless water heater, 3 laundry rooms, Wi-Fi capable irrigation controller & garage door opener, electric car hookup, gutters throughout, driveway is paved all the way to the street, metal roof on porches, pine floors throughout, pre-wired for surround sound & alarm system, cat-6 throughout, and soft close cabinetry! Utilities include gas propane, well, and septic system. Enjoy living in Appling with no covenants or HOA!
New construction
$1,260,000
1807 Smith Crawford Road, Appling, GA 30802
5beds
4,413sqft
Est.:
Single Family Residence
Built in 2023
2.74 Acres Lot
$1,225,500 Zestimate®
$286/sqft
$-- HOA
What's special
Gas log fireplaceCovered front porchWalk-in pantryMetal roof on porchesTankless water heaterHeart pine flooringKitchenaid appliances
- 164 days |
- 1,532 |
- 58 |
Zillow last checked:
Listing updated:
Listed by:
The Stone Team 706-831-3301,
Meybohm Real Estate - Wheeler,
Greg Oldham 706-877-4000,
Meybohm Real Estate - Evans
Source: Hive MLS,MLS#: 546702
Tour with a local agent
Facts & features
Interior
Bedrooms & bathrooms
- Bedrooms: 5
- Bathrooms: 6
- Full bathrooms: 5
- 1/2 bathrooms: 1
Rooms
- Room types: Dining Room, Breakfast Room, Great Room, Master Bedroom, Bedroom 2, Bedroom 3, Bedroom 4, Bedroom 5, Living Room
Primary bedroom
- Level: Main
- Dimensions: 16 x 21
Bedroom 2
- Level: Upper
- Dimensions: 14 x 17
Bedroom 3
- Level: Upper
- Dimensions: 15 x 14
Bedroom 4
- Level: Upper
- Dimensions: 14 x 14
Bedroom 5
- Description: In-Law Suite Bedroom
- Level: Upper
- Dimensions: 17 x 12
Breakfast room
- Level: Main
- Dimensions: 13 x 16
Dining room
- Level: Main
- Dimensions: 13 x 15
Great room
- Level: Main
- Dimensions: 21 x 19
Kitchen
- Level: Main
- Dimensions: 15 x 14
Kitchen
- Description: In-Law Suite
- Level: Upper
- Dimensions: 15 x 5
Living room
- Description: In-Law Suite
- Level: Upper
- Dimensions: 19 x 12
Heating
- Heat Pump, Multiple Systems
Cooling
- Central Air, Multi Units
Appliances
- Included: Built-In Microwave, Dishwasher, Disposal, Double Oven, Gas Range, Gas Water Heater, Refrigerator, Tankless Water Heater, Vented Exhaust Fan
Features
- Built-in Features, Eat-in Kitchen, Entrance Foyer, In-Law Floorplan, Kitchen Island, Pantry, Security System, Smoke Detector(s), Utility Sink, Walk-In Closet(s), Electric Dryer Hookup
- Flooring: Ceramic Tile, Hardwood
- Attic: Storage
- Number of fireplaces: 2
- Fireplace features: Gas Log, Great Room, Masonry, Ventless
Interior area
- Total structure area: 4,413
- Total interior livable area: 4,413 sqft
Property
Parking
- Total spaces: 3
- Parking features: Concrete, Garage, Garage Door Opener, Storage
- Garage spaces: 3
Features
- Levels: Two
- Patio & porch: Breezeway, Front Porch, Rear Porch, Screened
- Has private pool: Yes
- Pool features: Gunite, In Ground
- Fencing: Fenced
Lot
- Size: 2.74 Acres
- Dimensions: 307 x 436 x 320 x 343
- Features: Landscaped, Near Lake Thurmond, Sprinklers In Front, Sprinklers In Rear
Details
- Parcel number: 008024r
Construction
Type & style
- Home type: SingleFamily
- Architectural style: Two Story
- Property subtype: Single Family Residence
Materials
- Brick, HardiPlank Type
- Foundation: Crawl Space
- Roof: Composition,Metal
Condition
- New Construction
- New construction: Yes
- Year built: 2023
Utilities & green energy
- Sewer: Septic Tank
- Water: Well
Community & HOA
Community
- Subdivision: None-1co
HOA
- Has HOA: No
Location
- Region: Appling
Financial & listing details
- Price per square foot: $286/sqft
- Tax assessed value: $825,056
- Annual tax amount: $8,241
- Date on market: 9/6/2025
- Cumulative days on market: 792 days
- Listing terms: Cash,Conventional,FHA,Owner Will Carry,VA Loan
Estimated market value
$1,225,500
$1.16M - $1.29M
$4,019/mo
Price history
Price history
| Date | Event | Price |
|---|---|---|
| 9/5/2025 | Listed for sale | $1,260,000-1.2%$286/sqft |
Source: | ||
| 9/4/2025 | Listing removed | $1,275,000$289/sqft |
Source: | ||
| 5/27/2025 | Price change | $1,275,000-3.8%$289/sqft |
Source: | ||
| 5/8/2025 | Price change | $1,325,000+2%$300/sqft |
Source: | ||
| 12/16/2023 | Listed for sale | $1,299,000$294/sqft |
Source: | ||
Public tax history
Public tax history
| Year | Property taxes | Tax assessment |
|---|---|---|
| 2024 | $8,241 +2173.5% | $825,056 +2216.3% |
| 2023 | $363 -2% | $35,620 |
| 2022 | $370 -4.4% | $35,620 |
| 2021 | $387 | $35,620 |
Find assessor info on the county website
BuyAbility℠ payment
Est. payment
$7,464/mo
Principal & interest
$6498
Property taxes
$966
Climate risks
Neighborhood: 30802
Nearby schools
GreatSchools rating
- 8/10North Columbia Elementary SchoolGrades: PK-5Distance: 5.2 mi
- 4/10Harlem Middle SchoolGrades: 6-8Distance: 6 mi
- 5/10Harlem High SchoolGrades: 9-12Distance: 7.2 mi
Schools provided by the listing agent
- Elementary: North Columbia
- Middle: Harlem
- High: Harlem
Source: Hive MLS. This data may not be complete. We recommend contacting the local school district to confirm school assignments for this home.
- Loading
- Loading
