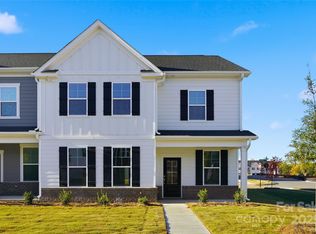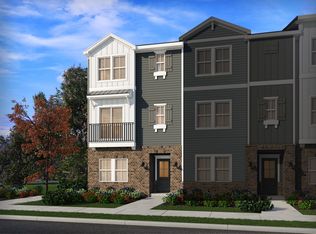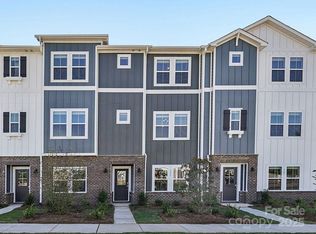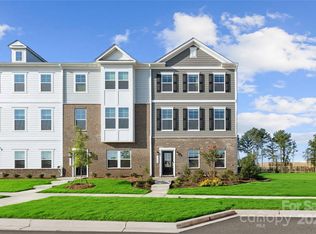Closed
Zestimate®
$445,000
1807 Viewfield Rd, Fort Mill, SC 29708
3beds
2,425sqft
Townhouse
Built in 2025
0.06 Acres Lot
$445,000 Zestimate®
$184/sqft
$2,835 Estimated rent
Home value
$445,000
$423,000 - $467,000
$2,835/mo
Zestimate® history
Loading...
Owner options
Explore your selling options
What's special
Just off I-77 in the heart of Fort Mill, only minutes from Kingsley and the quaint historic downtown filled with shops and dining, this brand-new 2,425 sq. ft. home is as charming as it is functional. With 3 bedrooms, 2.5 bathrooms, and a rear-load 2-car garage, it offers the space of a single-family design with the ease of low-maintenance living. The main level welcomes you with a bright, open floorplan perfect for gatherings, while a pocket office with French doors creates a quiet retreat for working from home. Outdoor living shines with a cheerful front porch and a covered back patio with ceiling fan—ideal for summer evenings or cozy fall mornings. Upstairs, the primary suite feels like a private getaway with its double walk-in closets, while a versatile loft and thoughtfully designed laundry room with sink add comfort to everyday living. A home filled with charm, style, and smart details—all in one of Fort Mill’s most convenient locations. Don’t wait—schedule your appointment today and come see it for yourself!
Zillow last checked: 8 hours ago
Listing updated: November 25, 2025 at 12:19pm
Listing Provided by:
Casey Williams williamscg@stanleymartin.com,
SM South Carolina Brokerage LLC
Bought with:
Whitney Stiles
David Hoffman Realty
Source: Canopy MLS as distributed by MLS GRID,MLS#: 4304494
Facts & features
Interior
Bedrooms & bathrooms
- Bedrooms: 3
- Bathrooms: 3
- Full bathrooms: 2
- 1/2 bathrooms: 1
Primary bedroom
- Features: Ceiling Fan(s), Walk-In Closet(s)
- Level: Upper
Bedroom s
- Features: Ceiling Fan(s)
- Level: Upper
Bedroom s
- Features: Ceiling Fan(s)
- Level: Upper
Bathroom half
- Level: Main
Bathroom full
- Level: Upper
Bathroom full
- Features: Garden Tub, Walk-In Closet(s)
- Level: Upper
Dining area
- Features: Open Floorplan
- Level: Main
Family room
- Features: Ceiling Fan(s), Open Floorplan
- Level: Main
Flex space
- Features: Ceiling Fan(s)
- Level: Upper
Kitchen
- Features: Breakfast Bar, Kitchen Island
- Level: Main
Laundry
- Level: Upper
Other
- Features: Drop Zone
- Level: Main
Study
- Level: Main
Heating
- Natural Gas
Cooling
- Ceiling Fan(s), Central Air, Electric
Appliances
- Included: Dishwasher, Disposal, Dryer, Exhaust Fan, Gas Cooktop, Gas Water Heater, Microwave, Plumbed For Ice Maker, Refrigerator, Self Cleaning Oven, Tankless Water Heater, Wall Oven, Washer, Washer/Dryer
- Laundry: Electric Dryer Hookup, Inside, Laundry Room, Sink, Upper Level, Washer Hookup
Features
- Breakfast Bar, Built-in Features, Drop Zone, Soaking Tub, Kitchen Island, Open Floorplan, Pantry, Storage, Walk-In Closet(s)
- Flooring: Carpet, Tile, Vinyl
- Doors: French Doors, Insulated Door(s)
- Windows: Insulated Windows
- Has basement: No
Interior area
- Total structure area: 2,425
- Total interior livable area: 2,425 sqft
- Finished area above ground: 2,425
- Finished area below ground: 0
Property
Parking
- Total spaces: 2
- Parking features: Driveway, Attached Garage, Garage Door Opener, Garage Faces Rear, On Street, Garage on Main Level
- Attached garage spaces: 2
- Has uncovered spaces: Yes
Accessibility
- Accessibility features: Two or More Access Exits
Features
- Levels: Two
- Stories: 2
- Entry location: Main
- Patio & porch: Covered, Front Porch, Patio
- Exterior features: Lawn Maintenance
Lot
- Size: 0.06 Acres
- Features: End Unit
Details
- Parcel number: 0200901129
- Zoning: TH
- Special conditions: Standard
Construction
Type & style
- Home type: Townhouse
- Architectural style: Traditional
- Property subtype: Townhouse
Materials
- Brick Partial, Fiber Cement
- Foundation: Slab
Condition
- New construction: Yes
- Year built: 2025
Details
- Builder model: The Thackery/D
- Builder name: Stanley Martin Homes
Utilities & green energy
- Sewer: County Sewer
- Water: County Water
Green energy
- Construction elements: Low VOC Coatings
Community & neighborhood
Security
- Security features: Carbon Monoxide Detector(s), Radon Mitigation System, Smoke Detector(s)
Community
- Community features: Picnic Area, Playground, Sidewalks, Street Lights
Location
- Region: Fort Mill
- Subdivision: Tillery at Wilson Farms
HOA & financial
HOA
- Has HOA: Yes
- HOA fee: $195 monthly
- Association name: Cusick Community Management
- Association phone: 704-544-7779
Other
Other facts
- Listing terms: Cash,Conventional,FHA,VA Loan
- Road surface type: Concrete, Paved
Price history
| Date | Event | Price |
|---|---|---|
| 11/25/2025 | Sold | $445,000-2.2%$184/sqft |
Source: | ||
| 10/29/2025 | Pending sale | $455,000$188/sqft |
Source: | ||
| 10/22/2025 | Price change | $455,000-1.1%$188/sqft |
Source: | ||
| 10/7/2025 | Price change | $460,000-3.2%$190/sqft |
Source: | ||
| 9/2/2025 | Listed for sale | $475,000$196/sqft |
Source: | ||
Public tax history
Tax history is unavailable.
Neighborhood: 29708
Nearby schools
GreatSchools rating
- 8/10Pleasant Knoll Elementary SchoolGrades: K-5Distance: 0.5 mi
- 8/10Pleasant Knoll MiddleGrades: 6-8Distance: 0.3 mi
- 9/10Nation Ford High SchoolGrades: 9-12Distance: 2.9 mi
Schools provided by the listing agent
- Elementary: Pleasant Knoll
- Middle: Pleasant Knoll
- High: Nation Ford
Source: Canopy MLS as distributed by MLS GRID. This data may not be complete. We recommend contacting the local school district to confirm school assignments for this home.
Get a cash offer in 3 minutes
Find out how much your home could sell for in as little as 3 minutes with a no-obligation cash offer.
Estimated market value
$445,000



