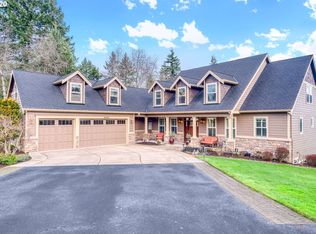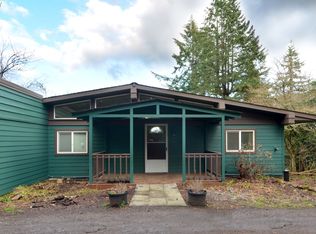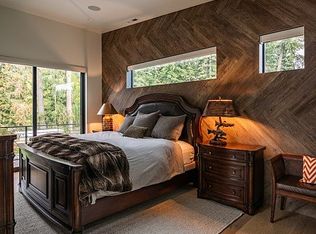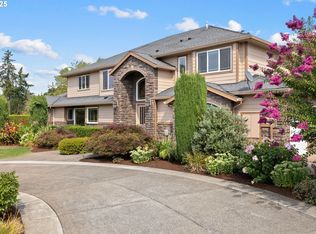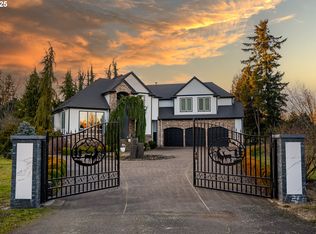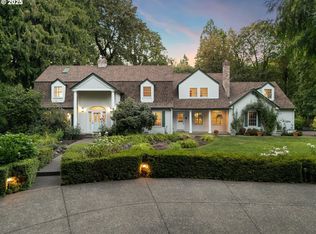Welcome to your country estate—where a breathtaking Mt Hood view, expansive outdoor space, and a thoughtfully designed home come together in perfect harmony. This spacious 5-bedroom, 5-bathroom residence offers room for everyone, with a flexible layout ideal for entertaining or multi-generational living. Set on a 2.16-acre lot with lush landscaping, the property features multiple covered decks and a patio—all perfect for soaking in the serene surroundings and panoramic views. Inside, you'll find a dramatic main living area with a grand fireplace, high ceilings, and an unobstructed view of Mt Hood. Upstairs, find an expansive game and theater room with a built-in island, fireplace, and generous gathering spaces filled with natural light. The open-concept layout with soaring ceilings and large windows flows beautifully to the outdoors, offering seamless indoor-outdoor living. With 5 bedrooms, 3 with en-suite bathrooms, you’ll have plenty of room. Whether you're hosting a summer party, relaxing under the stars, or enjoying a quiet evening inside in front of the fireplace, this home invites you to unwind in comfort and style. Located in a rural setting, yet conveniently close to town, this is the country lifestyle you've been waiting for—spacious, scenic, and move-in ready.
Active
$1,495,000
18074 S Grasle Rd, Oregon City, OR 97045
5beds
5,700sqft
Est.:
Residential, Single Family Residence
Built in 2008
2.16 Acres Lot
$1,418,900 Zestimate®
$262/sqft
$175/mo HOA
What's special
Grand fireplaceBuilt-in islandSeamless indoor-outdoor livingBreathtaking mt hood viewFlexible layoutThoughtfully designed homeMultiple covered decks
- 170 days |
- 2,507 |
- 107 |
Zillow last checked: 8 hours ago
Listing updated: January 18, 2026 at 11:37am
Listed by:
Steve Nassar 503-805-5582,
Premiere Property Group, LLC,
Jessica Wille 503-515-1963,
Premiere Property Group, LLC
Source: RMLS (OR),MLS#: 399487612
Tour with a local agent
Facts & features
Interior
Bedrooms & bathrooms
- Bedrooms: 5
- Bathrooms: 5
- Full bathrooms: 5
- Main level bathrooms: 2
Rooms
- Room types: Nook, Office, Bedroom 2, Bedroom 3, Dining Room, Family Room, Kitchen, Living Room, Primary Bedroom
Primary bedroom
- Features: Balcony, Builtin Features, Ceiling Fan, French Doors, Sound System, Double Sinks, Ensuite, Jetted Tub, Tile Floor, Walkin Closet, Walkin Shower, Wallto Wall Carpet
- Level: Main
- Area: 360
- Dimensions: 24 x 15
Bedroom 2
- Features: Bathtub With Shower, Double Sinks, Ensuite, Walkin Closet, Wallto Wall Carpet
- Level: Upper
- Area: 208
- Dimensions: 16 x 13
Bedroom 3
- Features: Closet Organizer, Wallto Wall Carpet
- Level: Upper
- Area: 165
- Dimensions: 15 x 11
Dining room
- Features: Formal, Wainscoting, Wood Floors
- Level: Main
- Area: 182
- Dimensions: 14 x 13
Kitchen
- Features: Builtin Features, Builtin Refrigerator, Deck, Eating Area, Gas Appliances, Island, Microwave, Pantry, Sliding Doors, Builtin Oven, Free Standing Refrigerator, Wood Floors
- Level: Main
- Area: 272
- Width: 16
Living room
- Features: Beamed Ceilings, Fireplace, High Ceilings, Vaulted Ceiling, Wallto Wall Carpet
- Level: Main
- Area: 437
- Dimensions: 23 x 19
Office
- Features: Builtin Features, Fireplace, French Doors, High Ceilings, Wood Floors
- Level: Main
- Area: 182
- Dimensions: 14 x 13
Heating
- Forced Air, Heat Pump, Fireplace(s)
Cooling
- Heat Pump
Appliances
- Included: Built In Oven, Built-In Refrigerator, Dishwasher, Disposal, Double Oven, Gas Appliances, Microwave, Range Hood, Stainless Steel Appliance(s), Free-Standing Refrigerator, Propane Water Heater, Tank Water Heater
- Laundry: Laundry Room
Features
- Ceiling Fan(s), Central Vacuum, Granite, High Ceilings, Soaking Tub, Sound System, Vaulted Ceiling(s), Wainscoting, Suite, Walk-In Closet(s), Walkin Shower, Built-in Features, Bathtub With Shower, Double Vanity, Closet Organizer, Formal, Eat-in Kitchen, Kitchen Island, Pantry, Beamed Ceilings, Balcony
- Flooring: Tile, Wall to Wall Carpet, Wood
- Doors: French Doors, Sliding Doors
- Windows: Double Pane Windows, Vinyl Frames
- Basement: Crawl Space
- Number of fireplaces: 3
- Fireplace features: Propane, Wood Burning
Interior area
- Total structure area: 5,700
- Total interior livable area: 5,700 sqft
Video & virtual tour
Property
Parking
- Total spaces: 4
- Parking features: Driveway, RV Access/Parking, Garage Door Opener, Attached, Oversized
- Attached garage spaces: 4
- Has uncovered spaces: Yes
Accessibility
- Accessibility features: Garage On Main, Ground Level, Main Floor Bedroom Bath, Natural Lighting, Parking, Utility Room On Main, Walkin Shower, Accessibility
Features
- Levels: Two
- Stories: 2
- Patio & porch: Covered Deck, Covered Patio, Porch, Deck
- Exterior features: Fire Pit, Yard, Balcony
- Has spa: Yes
- Spa features: Bath
- Has view: Yes
- View description: Mountain(s), Territorial
Lot
- Size: 2.16 Acres
- Features: Level, Secluded, Acres 1 to 3
Details
- Parcel number: 05012332
- Zoning: RA2
- Other equipment: Air Cleaner
Construction
Type & style
- Home type: SingleFamily
- Architectural style: Craftsman
- Property subtype: Residential, Single Family Residence
Materials
- Cement Siding, Stone
- Foundation: Concrete Perimeter
- Roof: Composition
Condition
- Resale
- New construction: No
- Year built: 2008
Utilities & green energy
- Gas: Propane
- Sewer: Septic Tank
- Water: Public
- Utilities for property: Cable Connected
Community & HOA
Community
- Security: Security Gate, Security System
HOA
- Has HOA: Yes
- HOA fee: $2,100 annually
Location
- Region: Oregon City
Financial & listing details
- Price per square foot: $262/sqft
- Tax assessed value: $1,758,525
- Annual tax amount: $16,258
- Date on market: 8/8/2025
- Listing terms: Cash,Conventional
- Road surface type: Paved
Estimated market value
$1,418,900
$1.35M - $1.49M
$5,562/mo
Price history
Price history
| Date | Event | Price |
|---|---|---|
| 9/17/2025 | Price change | $1,495,000-6.3%$262/sqft |
Source: | ||
| 8/8/2025 | Listed for sale | $1,595,000+59.9%$280/sqft |
Source: | ||
| 12/7/2019 | Listing removed | $997,500$175/sqft |
Source: Hoag Real Estate #19585571 Report a problem | ||
| 7/31/2019 | Price change | $997,500-13.2%$175/sqft |
Source: Hoag Real Estate #19585571 Report a problem | ||
| 5/1/2019 | Listed for sale | $1,149,500-3.8%$202/sqft |
Source: Hoag Real Estate #19585571 Report a problem | ||
Public tax history
Public tax history
| Year | Property taxes | Tax assessment |
|---|---|---|
| 2024 | $16,258 +2.4% | $1,136,278 +3% |
| 2023 | $15,884 +6.9% | $1,103,183 +3% |
| 2022 | $14,854 +4.6% | $1,071,052 +3% |
Find assessor info on the county website
BuyAbility℠ payment
Est. payment
$7,529/mo
Principal & interest
$5797
Property taxes
$1034
Other costs
$698
Climate risks
Neighborhood: 97045
Nearby schools
GreatSchools rating
- 2/10Redland Elementary SchoolGrades: K-5Distance: 0.7 mi
- 4/10Ogden Middle SchoolGrades: 6-8Distance: 3.5 mi
- 8/10Oregon City High SchoolGrades: 9-12Distance: 3.2 mi
Schools provided by the listing agent
- Elementary: Redland
- Middle: Tumwata
- High: Oregon City
Source: RMLS (OR). This data may not be complete. We recommend contacting the local school district to confirm school assignments for this home.
