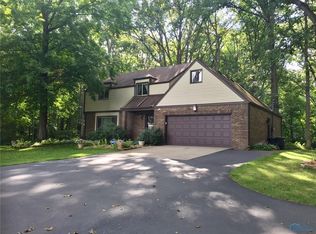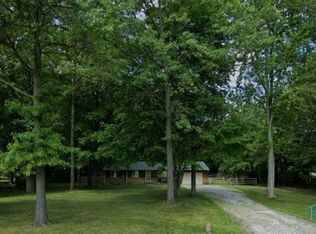Sold for $195,000
$195,000
1808 Berkey Rd, Swanton, OH 43558
3beds
1,155sqft
Single Family Residence
Built in 1978
1.14 Acres Lot
$190,800 Zestimate®
$169/sqft
$1,680 Estimated rent
Home value
$190,800
$170,000 - $214,000
$1,680/mo
Zestimate® history
Loading...
Owner options
Explore your selling options
What's special
Check out this unbelievable Swanton opportunity! Relax in your large family room with a bay window overlooking country views or enjoy a morning coffee on your deck while taking in a serene partially wooded lot! Fully updated & move-in ready! Updates included: New carpet & flooring throughout, brand-new kitchen appliances, countertops, lighting, roof, furnace, A/C, water heater, concrete garage approach & walkway. All this on over an ACRE! ALL big-ticket items are done—just move in and make it yours! Utility room could be 1/2 bath or laundry for instant equity! Hurry on this one IT WONT LAST!
Zillow last checked: 8 hours ago
Listing updated: October 14, 2025 at 06:15am
Listed by:
Nicholas Byrne 419-508-0363,
Key Realty LTD
Bought with:
Moniecia M Caban, 2024001994
Serenity Realty LLC
Source: NORIS,MLS#: 6134154
Facts & features
Interior
Bedrooms & bathrooms
- Bedrooms: 3
- Bathrooms: 1
- Full bathrooms: 1
Primary bedroom
- Level: Main
- Dimensions: 12 x 11
Bedroom 2
- Level: Main
- Dimensions: 12 x 9
Bedroom 3
- Level: Main
- Dimensions: 10 x 9
Dining room
- Level: Main
- Dimensions: 10 x 9
Family room
- Features: Bay Window
- Level: Main
- Dimensions: 17 x 16
Kitchen
- Level: Main
- Dimensions: 16 x 12
Heating
- Forced Air, Natural Gas
Cooling
- Central Air
Appliances
- Included: Microwave, Water Heater, Electric Range Connection, Refrigerator
Features
- Flooring: Carpet, Vinyl
- Windows: Bay Window(s)
- Has fireplace: No
Interior area
- Total structure area: 1,155
- Total interior livable area: 1,155 sqft
Property
Parking
- Total spaces: 1.1
- Parking features: Concrete, Gravel, Attached Garage, Driveway
- Garage spaces: 1.1
- Has uncovered spaces: Yes
Lot
- Size: 1.14 Acres
- Dimensions: 49,700
Details
- Parcel number: 6200240
- Other equipment: DC Well Pump
Construction
Type & style
- Home type: SingleFamily
- Architectural style: Traditional
- Property subtype: Single Family Residence
Materials
- Brick, Wood Siding
- Foundation: Crawl Space
- Roof: Shingle
Condition
- Year built: 1978
Utilities & green energy
- Sewer: Septic Tank
- Water: Well
Community & neighborhood
Location
- Region: Swanton
- Subdivision: None
Other
Other facts
- Listing terms: Cash,Conventional,FHA,VA Loan
Price history
| Date | Event | Price |
|---|---|---|
| 9/17/2025 | Sold | $195,000+8.4%$169/sqft |
Source: NORIS #6134154 Report a problem | ||
| 8/18/2025 | Pending sale | $179,900$156/sqft |
Source: NORIS #6134154 Report a problem | ||
| 8/15/2025 | Listed for sale | $179,900+26.2%$156/sqft |
Source: NORIS #6134154 Report a problem | ||
| 1/11/2023 | Sold | $142,500-13.6%$123/sqft |
Source: NORIS #6095302 Report a problem | ||
| 12/5/2022 | Pending sale | $164,900$143/sqft |
Source: NORIS #6095302 Report a problem | ||
Public tax history
| Year | Property taxes | Tax assessment |
|---|---|---|
| 2024 | $2,031 +28% | $45,570 +36.1% |
| 2023 | $1,587 -1.6% | $33,495 |
| 2022 | $1,613 -3.8% | $33,495 |
Find assessor info on the county website
Neighborhood: 43558
Nearby schools
GreatSchools rating
- 5/10Park Elementary SchoolGrades: K-4Distance: 2.9 mi
- 6/10Swanton Middle SchoolGrades: 5-9Distance: 3.4 mi
- 5/10Swanton High SchoolGrades: 9-12Distance: 3.4 mi
Schools provided by the listing agent
- Elementary: Swanton
- High: Swanton
Source: NORIS. This data may not be complete. We recommend contacting the local school district to confirm school assignments for this home.
Get pre-qualified for a loan
At Zillow Home Loans, we can pre-qualify you in as little as 5 minutes with no impact to your credit score.An equal housing lender. NMLS #10287.
Sell for more on Zillow
Get a Zillow Showcase℠ listing at no additional cost and you could sell for .
$190,800
2% more+$3,816
With Zillow Showcase(estimated)$194,616

