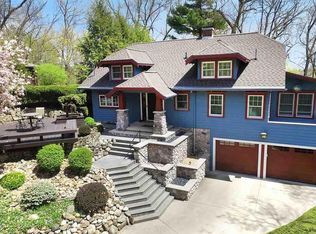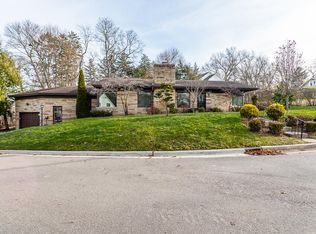Sold
$230,000
1808 Broadcrest Rd, Jackson, MI 49203
3beds
1,365sqft
Single Family Residence
Built in 1915
0.37 Acres Lot
$227,100 Zestimate®
$168/sqft
$1,637 Estimated rent
Home value
$227,100
$213,000 - $241,000
$1,637/mo
Zestimate® history
Loading...
Owner options
Explore your selling options
What's special
Newly renovated historical 1.75 story home with 3 Br, 1.5 Bath and an attached garage. It is located in Essex Heights Subdivision within walking trails & parks nearby. Hardwood floors throughout most of lower level and kitchen has lots of storage and granite counters. You will be able to sit and enjoy the fireplace on the patio to the screened in porch during most of the year. This is a Fannie Mae Home Path home.
Zillow last checked: 8 hours ago
Listing updated: July 12, 2024 at 08:05am
Listed by:
Chris Dean 517-749-6666,
Gateway To Homes,
Paul E Brown 517-204-1000,
The Gateway Group @ Keller Williams
Bought with:
MICHELLE EPPERLY
ERA REARDON REALTY, L.L.C.
Source: MichRIC,MLS#: 24025221
Facts & features
Interior
Bedrooms & bathrooms
- Bedrooms: 3
- Bathrooms: 2
- Full bathrooms: 1
- 1/2 bathrooms: 1
Primary bedroom
- Level: Upper
- Area: 122.85
- Dimensions: 13.50 x 9.10
Bedroom 2
- Level: Upper
- Area: 112.8
- Dimensions: 9.40 x 12.00
Bedroom 3
- Level: Upper
- Area: 71.25
- Dimensions: 9.50 x 7.50
Dining room
- Level: Main
- Area: 175.96
- Dimensions: 10.60 x 16.60
Kitchen
- Level: Main
- Area: 178.02
- Dimensions: 12.90 x 13.80
Living room
- Level: Main
- Area: 259.88
- Dimensions: 14.60 x 17.80
Other
- Description: FOYER
- Level: Main
- Area: 137.76
- Dimensions: 12.30 x 11.20
Other
- Description: SCREENED PORCH
- Level: Main
- Area: 219
- Dimensions: 7.50 x 29.20
Other
- Description: ATTIC
- Level: Upper
- Area: 69.3
- Dimensions: 7.00 x 9.90
Heating
- Forced Air
Appliances
- Included: Built-In Electric Oven, Cooktop, Double Oven
- Laundry: In Basement
Features
- Ceiling Fan(s)
- Flooring: Carpet, Laminate
- Basement: Full
- Number of fireplaces: 2
- Fireplace features: Living Room, Other
Interior area
- Total structure area: 1,365
- Total interior livable area: 1,365 sqft
- Finished area below ground: 0
Property
Parking
- Total spaces: 1
- Parking features: Attached, Garage Door Opener
- Garage spaces: 1
Features
- Stories: 2
Lot
- Size: 0.37 Acres
- Dimensions: 95.5 x 221
- Features: Cul-De-Sac
Details
- Parcel number: 32886.1000
- Zoning description: RESIDENTIAL
Construction
Type & style
- Home type: SingleFamily
- Architectural style: Cape Cod
- Property subtype: Single Family Residence
Materials
- Vinyl Siding
- Roof: Shingle
Condition
- New construction: No
- Year built: 1915
Utilities & green energy
- Sewer: Public Sewer
- Water: Public
- Utilities for property: Natural Gas Connected
Community & neighborhood
Location
- Region: Jackson
- Subdivision: ESSEX HEIGHTS NO 2
Other
Other facts
- Listing terms: Cash,FHA,VA Loan,Conventional
- Road surface type: Paved
Price history
| Date | Event | Price |
|---|---|---|
| 7/12/2024 | Sold | $230,000-3.4%$168/sqft |
Source: | ||
| 6/11/2024 | Pending sale | $238,000$174/sqft |
Source: | ||
| 5/21/2024 | Listed for sale | $238,000+76.7%$174/sqft |
Source: | ||
| 7/14/2022 | Sold | $134,699-3.7%$99/sqft |
Source: Public Record Report a problem | ||
| 7/26/2019 | Sold | $139,900$102/sqft |
Source: Public Record Report a problem | ||
Public tax history
| Year | Property taxes | Tax assessment |
|---|---|---|
| 2025 | -- | $101,500 +35.2% |
| 2024 | -- | $75,100 +6.7% |
| 2021 | $4,416 | $70,400 +14% |
Find assessor info on the county website
Neighborhood: 49203
Nearby schools
GreatSchools rating
- 1/10Fourth Street Learning CenterGrades: 6-8Distance: 0.6 mi
- 4/10Jackson High SchoolGrades: 9-12Distance: 1.7 mi
Schools provided by the listing agent
- Middle: East Jackson Secondary School
- High: East Jackson Secondary School
Source: MichRIC. This data may not be complete. We recommend contacting the local school district to confirm school assignments for this home.

Get pre-qualified for a loan
At Zillow Home Loans, we can pre-qualify you in as little as 5 minutes with no impact to your credit score.An equal housing lender. NMLS #10287.

