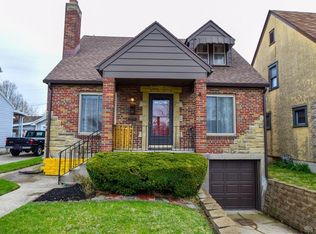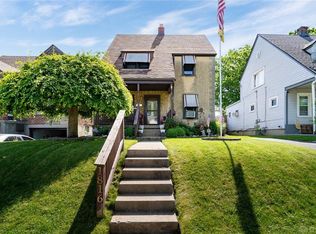Sold for $190,520
$190,520
1808 Coventry Rd, Dayton, OH 45420
3beds
1,256sqft
Single Family Residence
Built in 1929
5,601.82 Square Feet Lot
$194,200 Zestimate®
$152/sqft
$1,427 Estimated rent
Home value
$194,200
$177,000 - $214,000
$1,427/mo
Zestimate® history
Loading...
Owner options
Explore your selling options
What's special
Gorgeous, unique 2-story that is move-in ready and located in a peaceful and friendly Belmont neighborhood at 1808 Coventry! This awesome property features 3 bedrooms, 2 full baths and a 1 car detached garage with an attached 14 x 11 covered concrete patio, perfect for entertainment! Also new glass block installed in garage window that just customizes the setting! Both the front and oversized rear yards are beautifully landscaped! The inviting covered 14x8 front porch allows access to the oversized living room and dining room with the stunning natural woodwork and beautiful hardwood floors throughout! Past the living room is the master bedroom with attached full bath and walk-in closet! You will enjoy another new glass block window allowing extra light but also enhanced privacy, security and character. Generous kitchen with maple cabinetry and Stainless steel appliances including deep sink! Also breakfast and coffee area!! Upstairs is the second full bath and the other two bedrooms! The partial Basement utilizes a 11x15 Utility area that includes newer high efficiency HVAC and water heater, washer and dryer, sink and a Shower perfect for the larger family with kids!!! Don't miss out! Come by and take a look! you will be impressed!!!
Zillow last checked: 8 hours ago
Listing updated: April 28, 2025 at 08:07am
Listed by:
Richard L Spyker (937)291-5555,
Bill Lee & Associates Inc.
Bought with:
Susan Basye, 2016002194
eXp Realty
Source: DABR MLS,MLS#: 930773 Originating MLS: Dayton Area Board of REALTORS
Originating MLS: Dayton Area Board of REALTORS
Facts & features
Interior
Bedrooms & bathrooms
- Bedrooms: 3
- Bathrooms: 2
- Full bathrooms: 2
- Main level bathrooms: 1
Bedroom
- Level: Main
- Dimensions: 12 x 11
Bedroom
- Level: Second
- Dimensions: 16 x 10
Bedroom
- Level: Second
- Dimensions: 11 x 10
Dining room
- Level: Main
- Dimensions: 11 x 10
Kitchen
- Features: Eat-in Kitchen
- Level: Main
- Dimensions: 13 x 11
Living room
- Level: Main
- Dimensions: 25 x 11
Heating
- Forced Air, Natural Gas
Cooling
- Central Air
Appliances
- Included: Dryer, Dishwasher, Disposal, Microwave, Range, Refrigerator, Washer, Gas Water Heater
Features
- Ceiling Fan(s), High Speed Internet, Laminate Counters, Walk-In Closet(s)
- Windows: Aluminum Frames, Double Hung, Insulated Windows, Vinyl
- Basement: Crawl Space,Partial,Unfinished
- Has fireplace: Yes
- Fireplace features: Decorative, Gas
Interior area
- Total structure area: 1,256
- Total interior livable area: 1,256 sqft
Property
Parking
- Total spaces: 1
- Parking features: Detached, Garage, One Car Garage, Storage
- Garage spaces: 1
Features
- Levels: Two
- Stories: 2
- Patio & porch: Patio, Porch
- Exterior features: Fence, Porch, Patio, Storage
- Fencing: Partial
Lot
- Size: 5,601 sqft
- Dimensions: 140 x 40
Details
- Additional structures: Shed(s)
- Parcel number: R72149030080
- Zoning: Residential
- Zoning description: Residential
Construction
Type & style
- Home type: SingleFamily
- Property subtype: Single Family Residence
Materials
- Frame, Shingle Siding, Vinyl Siding, Wood Siding
Condition
- Year built: 1929
Utilities & green energy
- Water: Public
- Utilities for property: Natural Gas Available, Sewer Available, Water Available
Community & neighborhood
Security
- Security features: Smoke Detector(s)
Location
- Region: Dayton
- Subdivision: Lat Rev
Other
Other facts
- Listing terms: Conventional,FHA,VA Loan
Price history
| Date | Event | Price |
|---|---|---|
| 4/24/2025 | Sold | $190,520+5.9%$152/sqft |
Source: | ||
| 4/2/2025 | Pending sale | $179,900$143/sqft |
Source: | ||
| 3/31/2025 | Listed for sale | $179,900+132.1%$143/sqft |
Source: | ||
| 12/30/2016 | Sold | $77,500+193.6%$62/sqft |
Source: Public Record Report a problem | ||
| 8/27/2012 | Sold | $26,400$21/sqft |
Source: Public Record Report a problem | ||
Public tax history
| Year | Property taxes | Tax assessment |
|---|---|---|
| 2024 | $2,086 +2.7% | $36,180 |
| 2023 | $2,031 +17.3% | $36,180 +52% |
| 2022 | $1,732 +0.5% | $23,810 |
Find assessor info on the county website
Neighborhood: Linden Heights
Nearby schools
GreatSchools rating
- 5/10Cleveland Pre-K-8 SchoolGrades: PK-6Distance: 0.5 mi
- 2/10Belmont High SchoolGrades: 7-12Distance: 0.7 mi
Schools provided by the listing agent
- District: Dayton
Source: DABR MLS. This data may not be complete. We recommend contacting the local school district to confirm school assignments for this home.
Get pre-qualified for a loan
At Zillow Home Loans, we can pre-qualify you in as little as 5 minutes with no impact to your credit score.An equal housing lender. NMLS #10287.
Sell with ease on Zillow
Get a Zillow Showcase℠ listing at no additional cost and you could sell for —faster.
$194,200
2% more+$3,884
With Zillow Showcase(estimated)$198,084

