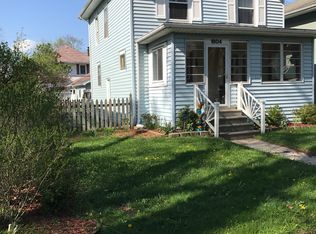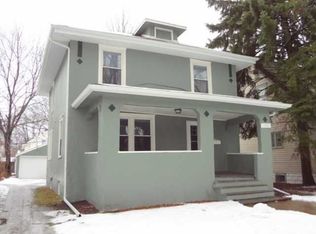Sold for $147,500
$147,500
1808 Drexel Rd, Lansing, MI 48915
3beds
1,162sqft
Single Family Residence
Built in 1920
4,791.6 Square Feet Lot
$149,600 Zestimate®
$127/sqft
$1,616 Estimated rent
Home value
$149,600
$136,000 - $163,000
$1,616/mo
Zestimate® history
Loading...
Owner options
Explore your selling options
What's special
This move-in ready home sits in the heart of Lansing's tree-lined Westside Neighborhood, known for its walkability, charm, and friendly community. Step inside from the screened front porch—perfect for morning coffee or evening lounging—and into a spacious living room with fresh paint. A formal dining room with a classic built-in corner cabinet adds character and function. The renovated kitchen features newer cabinets, countertops, and flooring, plus all stainless appliances (including a dishwasher). Just off the kitchen, a finished porch area creates the ideal home office nook. A brand-new slider leads to the large backyard deck, overlooking a tidy and manageable yard. Upstairs, you'll find a freshly updated full bath with a new vanity and three bedrooms, each with fresh paint and brand-new carpet. A walk-up attic provides extra storage, as does the full, waterproofed basement. This home blends original charm with thoughtful updatesinside and outmaking it an easy choice for your next move.
Zillow last checked: 8 hours ago
Listing updated: September 23, 2025 at 08:28am
Listed by:
Rooted Real Estate Of Greater Lansing 517-258-1345,
RE/MAX Real Estate Professionals,
Adriane Lau 517-881-5182,
RE/MAX Real Estate Professionals
Bought with:
Chad Dutcher, 6506041503
RE/MAX Real Estate Professionals
Source: Greater Lansing AOR,MLS#: 290562
Facts & features
Interior
Bedrooms & bathrooms
- Bedrooms: 3
- Bathrooms: 1
- Full bathrooms: 1
Primary bedroom
- Level: Second
- Area: 108.41 Square Feet
- Dimensions: 11.9 x 9.11
Bedroom 2
- Level: Second
- Area: 101.01 Square Feet
- Dimensions: 11.1 x 9.1
Bedroom 3
- Level: Second
- Area: 93.24 Square Feet
- Dimensions: 11.1 x 8.4
Dining room
- Level: First
- Area: 128.4 Square Feet
- Dimensions: 12.7 x 10.11
Kitchen
- Level: First
- Area: 183.54 Square Feet
- Dimensions: 16.1 x 11.4
Living room
- Level: First
- Area: 225.68 Square Feet
- Dimensions: 18.2 x 12.4
Heating
- Forced Air, Natural Gas
Cooling
- None
Appliances
- Included: Microwave, Refrigerator, Range, Oven, Dishwasher
- Laundry: In Basement
Features
- Built-in Features
- Basement: Full
- Has fireplace: No
Interior area
- Total structure area: 1,743
- Total interior livable area: 1,162 sqft
- Finished area above ground: 1,162
- Finished area below ground: 0
Property
Parking
- Parking features: Shared Driveway
- Has uncovered spaces: Yes
Features
- Levels: Two
- Stories: 2
- Patio & porch: Covered, Deck, Front Porch, Screened
Lot
- Size: 4,791 sqft
- Dimensions: 40 x 120
Details
- Foundation area: 581
- Parcel number: 33010117128041
- Zoning description: Zoning
Construction
Type & style
- Home type: SingleFamily
- Property subtype: Single Family Residence
Materials
- Stucco
Condition
- Year built: 1920
Utilities & green energy
- Sewer: Public Sewer
- Water: Public
Community & neighborhood
Location
- Region: Lansing
- Subdivision: Espanore
Other
Other facts
- Listing terms: VA Loan,Cash,Conventional,FHA,MSHDA
Price history
| Date | Event | Price |
|---|---|---|
| 9/23/2025 | Sold | $147,500+1.8%$127/sqft |
Source: | ||
| 9/3/2025 | Pending sale | $144,900$125/sqft |
Source: | ||
| 8/23/2025 | Contingent | $144,900$125/sqft |
Source: | ||
| 8/18/2025 | Listed for sale | $144,900+93.5%$125/sqft |
Source: | ||
| 9/28/2015 | Listing removed | $895$1/sqft |
Source: RE/MAX Real Estate Professionals Report a problem | ||
Public tax history
| Year | Property taxes | Tax assessment |
|---|---|---|
| 2024 | $2,969 | $56,900 +6% |
| 2023 | -- | $53,700 +6.1% |
| 2022 | -- | $50,600 +6.8% |
Find assessor info on the county website
Neighborhood: Westside
Nearby schools
GreatSchools rating
- NARiddle Elementary SchoolGrades: PK-3Distance: 0.6 mi
- 4/10J.W. Sexton High SchoolGrades: 7-12Distance: 0.5 mi
- 2/10Lewton SchoolGrades: PK-7Distance: 2.1 mi
Schools provided by the listing agent
- High: Lansing
Source: Greater Lansing AOR. This data may not be complete. We recommend contacting the local school district to confirm school assignments for this home.
Get pre-qualified for a loan
At Zillow Home Loans, we can pre-qualify you in as little as 5 minutes with no impact to your credit score.An equal housing lender. NMLS #10287.
Sell with ease on Zillow
Get a Zillow Showcase℠ listing at no additional cost and you could sell for —faster.
$149,600
2% more+$2,992
With Zillow Showcase(estimated)$152,592


