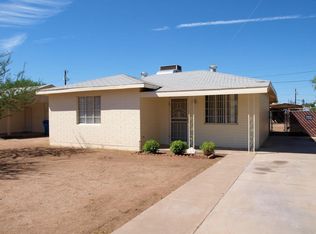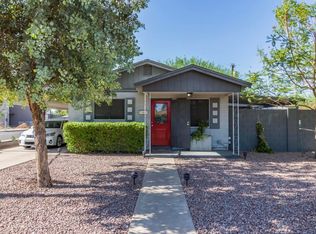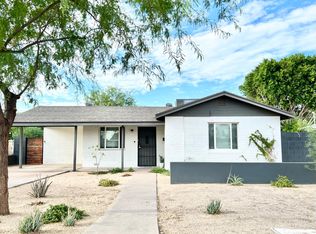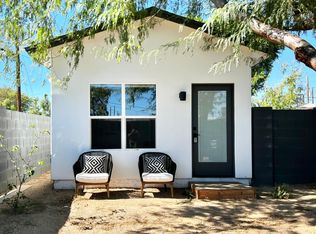Sold for $495,000 on 10/26/23
$495,000
1808 E Cheery Lynn Rd, Phoenix, AZ 85016
3beds
2baths
1,157sqft
Single Family Residence
Built in 1952
6,142 Square Feet Lot
$482,000 Zestimate®
$428/sqft
$2,271 Estimated rent
Home value
$482,000
$458,000 - $506,000
$2,271/mo
Zestimate® history
Loading...
Owner options
Explore your selling options
What's special
If you are looking for modern living while maintaining various features of a 1950's block construction home, then look no further than this fully remodeled charmer!! Brand new custom cabinetry, stainless steel appliances, wood-like vinyl plank flooring, interior and exterior painting, wood slat privacy fencing replaced chain link fencing throughout the property, fresh landscaping, 2 new full bathrooms including showers over bathtubs, warm and neutral finishes throughout. Seller finished and air conditioned the approximately 136 square foot ADU in the backyard allowing for multi-generational living, a seperate office space or game room. The two covered patios in the backyard provides for plenty of shade and there is room to further expand the living space or add a swimming pool! Located in the heart of mid-town Phoenix, minutes from various hospitals including Phoenix Childrens, Abrazo Heart and the VA. Conveniently located near State Route 51, Loop 202 and Interstate 10 allowing for easy access to all areas of the valley. A short distance from the incredible shopping and restaurant areas of the Biltmore and the Central Corridor.
Seller recently completed a relining of the main line sewer by NuFlow which is warrantied for 20 years and is transferable to the new owner. Buyer to verify all square footage if square footage is of material concern to buyer.
Zillow last checked: 8 hours ago
Listing updated: May 09, 2025 at 07:02pm
Listed by:
Rachel Saxelby 602-635-0621,
Jason Mitchell Real Estate,
Todd W Hall 602-492-1565,
Jason Mitchell Real Estate
Bought with:
Julia Escatel, SA700752000
NORTH&CO.
Source: ARMLS,MLS#: 6600836

Facts & features
Interior
Bedrooms & bathrooms
- Bedrooms: 3
- Bathrooms: 2
Bedroom
- Level: First
- Area: 127.65
- Dimensions: 11.10 x 11.50
Bedroom 2
- Level: First
- Area: 130.68
- Dimensions: 13.20 x 9.90
Bedroom 3
- Level: First
- Area: 136.68
- Dimensions: 13.40 x 10.20
Dining room
- Area: 123.21
- Dimensions: 11.10 x 11.10
Kitchen
- Area: 106.5
- Dimensions: 15.00 x 7.10
Living room
- Level: First
- Area: 198.15
- Dimensions: 16.11 x 12.30
Workshop
- Description: ADU
- Area: 139.24
- Dimensions: 11.80 x 11.80
Heating
- Natural Gas
Cooling
- Central Air, Ceiling Fan(s), Programmable Thmstat
Features
- No Interior Steps
- Flooring: Vinyl
- Has basement: No
Interior area
- Total structure area: 1,157
- Total interior livable area: 1,157 sqft
Property
Parking
- Total spaces: 2
- Parking features: Carport, Open
- Carport spaces: 1
- Uncovered spaces: 1
Features
- Stories: 1
- Patio & porch: Covered
- Exterior features: Private Yard, Storage
- Pool features: None
- Spa features: None
- Fencing: Wrought Iron,Wood
Lot
- Size: 6,142 sqft
- Features: Sprinklers In Front, Alley, Gravel/Stone Front, Gravel/Stone Back
Details
- Additional structures: Guest House
- Parcel number: 11926067
- Special conditions: Owner/Agent
Construction
Type & style
- Home type: SingleFamily
- Architectural style: Ranch
- Property subtype: Single Family Residence
Materials
- Stucco, Painted, Block
- Roof: Composition
Condition
- Year built: 1952
Utilities & green energy
- Sewer: Public Sewer
- Water: City Water
Community & neighborhood
Location
- Region: Phoenix
- Subdivision: URBANDALE ANNEX
Other
Other facts
- Listing terms: Cash,Conventional,FHA,VA Loan
- Ownership: Fee Simple
Price history
| Date | Event | Price |
|---|---|---|
| 10/26/2023 | Sold | $495,000$428/sqft |
Source: | ||
| 9/8/2023 | Listed for sale | $495,000+40.6%$428/sqft |
Source: | ||
| 8/2/2023 | Sold | $352,000-25.1%$304/sqft |
Source: Public Record Report a problem | ||
| 3/24/2021 | Listing removed | -- |
Source: Owner Report a problem | ||
| 4/24/2020 | Sold | $470,000+944.4%$406/sqft |
Source: Public Record Report a problem | ||
Public tax history
| Year | Property taxes | Tax assessment |
|---|---|---|
| 2025 | $1,770 +4% | $37,800 -5.5% |
| 2024 | $1,701 -10.6% | $39,980 +197.5% |
| 2023 | $1,904 +4.1% | $13,438 -47.2% |
Find assessor info on the county website
Neighborhood: Encanto
Nearby schools
GreatSchools rating
- 7/10Loma Linda Elementary SchoolGrades: PK-8Distance: 0.6 mi
- 2/10North High SchoolGrades: 9-12Distance: 1 mi
Schools provided by the listing agent
- Elementary: Loma Linda Elementary School
- Middle: Loma Linda Elementary School
- High: North High School
- District: Creighton Elementary District
Source: ARMLS. This data may not be complete. We recommend contacting the local school district to confirm school assignments for this home.
Get a cash offer in 3 minutes
Find out how much your home could sell for in as little as 3 minutes with a no-obligation cash offer.
Estimated market value
$482,000
Get a cash offer in 3 minutes
Find out how much your home could sell for in as little as 3 minutes with a no-obligation cash offer.
Estimated market value
$482,000



