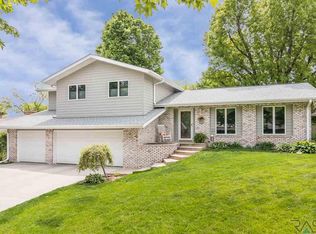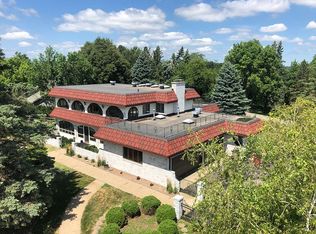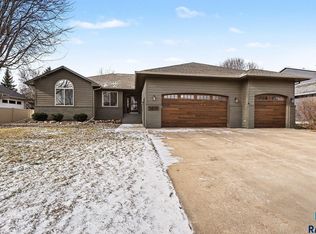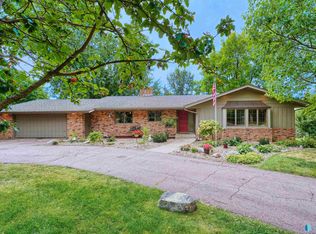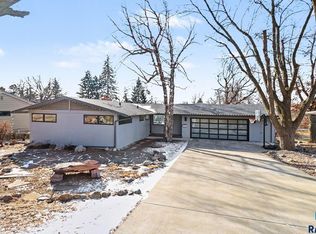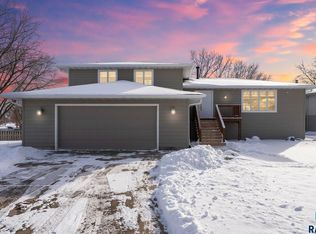Nestled in the highly sought-after Tuthill Park Gardens, this stunning two-story walkout offers an unbeatable blend of timeless charm and modern luxury. With 4 spacious bedrooms, 3.5 bathrooms, and a 3-stall garage, this home has room for everyone and everything. A show-stopping second-floor remodel by Hartung Homes in 2024 elevates everyday living with real hardwood floors, Anderson windows, custom stained doors, soft-close cabinetry, quartzite countertops & walk-in closets in every bedroom. The spa-inspired wet room features a soaking tub with a breathtaking park view through a large picture window—a true retreat. The main level offers the perfect layout for both entertaining and everyday life, including a formal dining room, formal living room, cozy sunken den, and a generously sized kitchen with eat-in area—ideal for gatherings large or small. Downstairs, enjoy a spacious family room, 3/4 bath & an additional flex room to make your own. Recent upgrades include: new water heater, new garage doors & openers, fresh exterior paint, updated lighting throughout, stainless steel appliances, new front landscaping with custom drainage. This home is truly move-in ready—offering comfort, style & space in one of the city's most desirable neighborhoods. Don’t miss your opportunity to own this Tuthill Park gem!
For sale
$699,900
1808 E Edgewood Rd, Sioux Falls, SD 57103
4beds
3,279sqft
Est.:
Single Family Residence
Built in 1978
0.29 Acres Lot
$-- Zestimate®
$213/sqft
$-- HOA
What's special
- 61 days |
- 2,281 |
- 100 |
Zillow last checked: 8 hours ago
Listing updated: January 19, 2026 at 09:08am
Listed by:
Ellie A Stork,
The Experience Real Estate
Source: Realtor Association of the Sioux Empire,MLS#: 22508682
Tour with a local agent
Facts & features
Interior
Bedrooms & bathrooms
- Bedrooms: 4
- Bathrooms: 4
- Full bathrooms: 2
- 3/4 bathrooms: 1
- 1/2 bathrooms: 1
Primary bedroom
- Description: LVP, Large Windows, WIC, On-Suite
- Level: Upper
- Area: 168
- Dimensions: 14 x 12
Bedroom 2
- Description: Large Window, LVP, Walk-in Closet
- Level: Upper
- Area: 120
- Dimensions: 12 x 10
Bedroom 3
- Description: Large Window, LVP, Walk-in Closet
- Level: Upper
- Area: 154
- Dimensions: 14 x 11
Bedroom 4
- Description: Large Window, LVP, Walk-in Closet
- Level: Upper
- Area: 99
- Dimensions: 11 x 9
Dining room
- Description: Hardwood, Large Windows
- Level: Main
- Area: 165
- Dimensions: 11 x 15
Family room
- Description: LVP
- Level: Basement
- Area: 351
- Dimensions: 27 x 13
Kitchen
- Description: Eat-in, Tile Flr, Stainless Steel, Desk
- Level: Main
- Area: 322
- Dimensions: 23 x 14
Living room
- Description: Carpet, Large Windows
- Level: Main
- Area: 276
- Dimensions: 23 x 12
Heating
- Natural Gas
Cooling
- Central Air
Appliances
- Included: Electric Range, Microwave, Dishwasher, Disposal, Refrigerator, Washer, Dryer
Features
- Formal Dining Rm, Tray Ceiling(s), Master Bath, Main Floor Laundry, 3+ Bedrooms Same Level
- Flooring: Carpet, Tile, Wood, Laminate, Concrete
- Basement: Full
- Number of fireplaces: 1
- Fireplace features: Gas
Interior area
- Total interior livable area: 3,279 sqft
- Finished area above ground: 2,675
- Finished area below ground: 604
Property
Parking
- Total spaces: 3
- Parking features: Concrete
- Garage spaces: 3
Features
- Levels: Two
- Patio & porch: Front Porch
- Fencing: Other
Lot
- Size: 0.29 Acres
- Dimensions: 12519
- Features: Walk-Out
Details
- Parcel number: 50205
Construction
Type & style
- Home type: SingleFamily
- Architectural style: Two Story
- Property subtype: Single Family Residence
Materials
- Hard Board, Stone
- Roof: Composition
Condition
- Year built: 1978
Utilities & green energy
- Sewer: Public Sewer
- Water: Public
Community & HOA
Community
- Subdivision: Tuthill Park Hills 2
HOA
- Has HOA: No
Location
- Region: Sioux Falls
Financial & listing details
- Price per square foot: $213/sqft
- Tax assessed value: $460,400
- Annual tax amount: $6,253
- Date on market: 11/20/2025
- Road surface type: Curb and Gutter
Estimated market value
Not available
Estimated sales range
Not available
Not available
Price history
Price history
| Date | Event | Price |
|---|---|---|
| 11/20/2025 | Listed for sale | $699,900-6.7%$213/sqft |
Source: | ||
| 11/20/2025 | Listing removed | $749,900$229/sqft |
Source: | ||
| 9/5/2025 | Listed for sale | $749,900-6.3%$229/sqft |
Source: | ||
| 8/22/2025 | Listing removed | $799,900$244/sqft |
Source: | ||
| 7/21/2025 | Listed for sale | $799,900-5.9%$244/sqft |
Source: | ||
Public tax history
Public tax history
| Year | Property taxes | Tax assessment |
|---|---|---|
| 2024 | $6,033 -8% | $460,400 -1.1% |
| 2023 | $6,555 -5.4% | $465,600 |
| 2022 | $6,929 +17.1% | $465,600 +20.9% |
Find assessor info on the county website
BuyAbility℠ payment
Est. payment
$3,630/mo
Principal & interest
$2714
Property taxes
$671
Home insurance
$245
Climate risks
Neighborhood: 57103
Nearby schools
GreatSchools rating
- 7/10John Harris Elementary - 23Grades: PK-5Distance: 1 mi
- 7/10Patrick Henry Middle School - 07Grades: 6-8Distance: 1.2 mi
- 6/10Lincoln High School - 02Grades: 9-12Distance: 0.6 mi
Schools provided by the listing agent
- Elementary: John Harris ES
- Middle: Patrick Henry MS
- High: Lincoln HS
- District: Sioux Falls
Source: Realtor Association of the Sioux Empire. This data may not be complete. We recommend contacting the local school district to confirm school assignments for this home.
- Loading
- Loading
