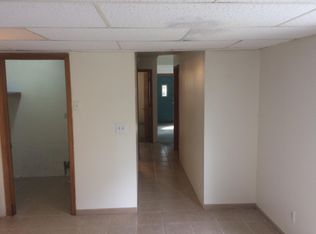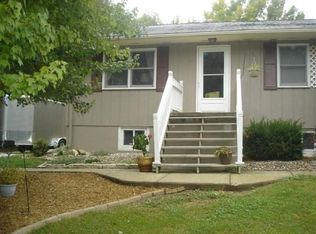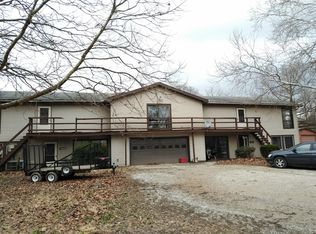Closed
$193,000
1808 E Perkins Rd, Urbana, IL 61802
3beds
2,103sqft
Single Family Residence
Built in 1969
0.55 Acres Lot
$273,200 Zestimate®
$92/sqft
$1,903 Estimated rent
Home value
$273,200
$249,000 - $298,000
$1,903/mo
Zestimate® history
Loading...
Owner options
Explore your selling options
What's special
This is a unique property that includes over 6/10's of an acre, 3 bed, 2 bath home and 5 total garage spaces. Step inside and you'll find updated plank flooring and a kitchen with white cabinets and black stainless steel appliances that create a great contrast. A large family room with fireplace sits over the 2 car attached garage and is a huge space for family or friends. Off the kitchen is a striking 4-seasons room with heat and AC. 2 bedrooms on the main floor include a master bedroom suite with step in shower and large bedroom with good closet space. Upstairs you will find space for bedrooms 3 and 4. The home sits on an unfinished basement for additional storage space. The 3 car detached garage includes heat, water and 200 amp electric service along with plenty of wall outlets and would make a great workshop or mechanics bay.
Zillow last checked: 8 hours ago
Listing updated: April 03, 2025 at 01:37am
Listing courtesy of:
Mark Waldhoff, CRS,GRI 217-714-3603,
KELLER WILLIAMS-TREC
Bought with:
Ryan Dallas
RYAN DALLAS REAL ESTATE
Source: MRED as distributed by MLS GRID,MLS#: 12286168
Facts & features
Interior
Bedrooms & bathrooms
- Bedrooms: 3
- Bathrooms: 2
- Full bathrooms: 2
Primary bedroom
- Features: Flooring (Carpet), Bathroom (Full)
- Level: Main
- Area: 182 Square Feet
- Dimensions: 13X14
Bedroom 2
- Features: Flooring (Carpet)
- Level: Main
- Area: 160 Square Feet
- Dimensions: 10X16
Bedroom 3
- Features: Flooring (Carpet)
- Level: Second
- Area: 143 Square Feet
- Dimensions: 11X13
Dining room
- Features: Flooring (Wood Laminate)
- Level: Main
- Area: 264 Square Feet
- Dimensions: 24X11
Family room
- Features: Flooring (Wood Laminate)
- Level: Second
- Area: 225 Square Feet
- Dimensions: 15X15
Kitchen
- Features: Kitchen (Eating Area-Breakfast Bar), Flooring (Ceramic Tile)
- Level: Main
- Area: 156 Square Feet
- Dimensions: 12X13
Laundry
- Features: Flooring (Ceramic Tile)
- Level: Main
- Area: 54 Square Feet
- Dimensions: 9X6
Living room
- Features: Flooring (Wood Laminate)
- Level: Main
- Area: 437 Square Feet
- Dimensions: 19X23
Screened porch
- Features: Flooring (Ceramic Tile)
- Level: Main
- Area: 224 Square Feet
- Dimensions: 14X16
Heating
- Natural Gas, Forced Air
Cooling
- Central Air
Appliances
- Included: Range, Dishwasher, Refrigerator
- Laundry: Main Level
Features
- 1st Floor Bedroom, 1st Floor Full Bath
- Basement: Unfinished,Partial
- Number of fireplaces: 1
- Fireplace features: Living Room
Interior area
- Total structure area: 2,837
- Total interior livable area: 2,103 sqft
- Finished area below ground: 0
Property
Parking
- Total spaces: 5
- Parking features: Garage, On Site, Garage Owned, Attached, Detached
- Attached garage spaces: 5
Accessibility
- Accessibility features: No Disability Access
Features
- Stories: 1
Lot
- Size: 0.55 Acres
- Dimensions: 180X150
Details
- Additional parcels included: 302104476014
- Parcel number: 302104476002
- Special conditions: None
- Other equipment: Sump Pump
Construction
Type & style
- Home type: SingleFamily
- Property subtype: Single Family Residence
Materials
- Vinyl Siding, Other
Condition
- New construction: No
- Year built: 1969
Utilities & green energy
- Sewer: Public Sewer
- Water: Public
Community & neighborhood
Location
- Region: Urbana
- Subdivision: Hartman's G.W.
HOA & financial
HOA
- Services included: None
Other
Other facts
- Listing terms: Conventional
- Ownership: Fee Simple
Price history
| Date | Event | Price |
|---|---|---|
| 3/28/2025 | Sold | $193,000+1.6%$92/sqft |
Source: | ||
| 2/17/2025 | Contingent | $189,900$90/sqft |
Source: | ||
| 2/13/2025 | Listed for sale | $189,900$90/sqft |
Source: | ||
Public tax history
| Year | Property taxes | Tax assessment |
|---|---|---|
| 2024 | $3,911 +3% | $53,720 +5.7% |
| 2023 | $3,799 +8.4% | $50,820 +9.6% |
| 2022 | $3,504 +6.6% | $46,370 +5.6% |
Find assessor info on the county website
Neighborhood: 61802
Nearby schools
GreatSchools rating
- 1/10Thomas Paine Elementary SchoolGrades: K-5Distance: 2.1 mi
- 1/10Urbana Middle SchoolGrades: 6-8Distance: 2 mi
- 3/10Urbana High SchoolGrades: 9-12Distance: 2 mi
Schools provided by the listing agent
- Elementary: Thomas Paine Elementary School
- Middle: Urbana Middle School
- High: Urbana High School
- District: 116
Source: MRED as distributed by MLS GRID. This data may not be complete. We recommend contacting the local school district to confirm school assignments for this home.
Get pre-qualified for a loan
At Zillow Home Loans, we can pre-qualify you in as little as 5 minutes with no impact to your credit score.An equal housing lender. NMLS #10287.


