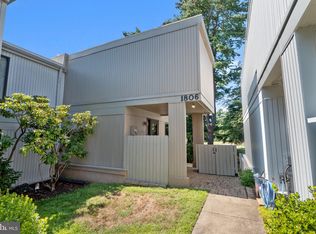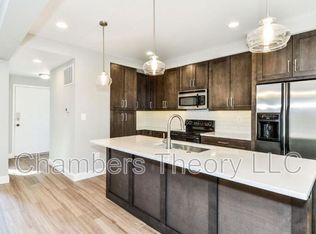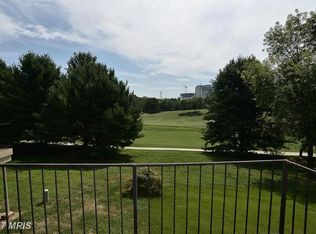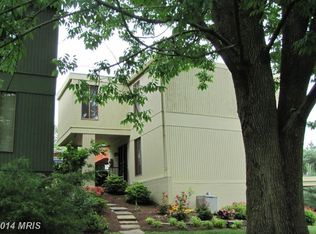Sold for $750,000
$750,000
1808 N Shore Ct, Reston, VA 20190
4beds
1,464sqft
Townhouse
Built in 1972
1,785 Square Feet Lot
$761,500 Zestimate®
$512/sqft
$3,414 Estimated rent
Home value
$761,500
$723,000 - $800,000
$3,414/mo
Zestimate® history
Loading...
Owner options
Explore your selling options
What's special
Welcome home to this stunning contemporary townhome in the heart of Reston, with golf course views! As you approach the home, you'll be impressed by its charming curb appeal, with a freshly redone front deck. As you step inside, you will discover an airy open floorplan on the main level with special touches throughout, including a fully updated gourmet kitchen , dining room, a convenient powder room, family room, and deck. The spacious family room boasts a feature wall with a sleek fireplace and mantle and tons of natural light which flows perfectly into the newly-renovated kitchen. Unleash your inner chef in this thoughtfully designed kitchen with commercial-grade stainless steel appliances, quartz countertops and backsplash, a beverage bar, and built-in pantry. Upstairs you will find three spacious bedrooms and two full bathrooms to accommodate family and guests. The beautiful owner’s suite offers floor to ceiling windows and plenty of space for large furniture. You will instantly feel relaxed when you enter the newly renovated owner’s bathroom that includes a floating vanity, a spa-like expanded shower and tasteful tile throughout. On the fully-finished lower level, you’ll enjoy entertaining in the recreation room complete with a full bathroom and storage. If you love spending time outdoors, this home will not disappoint! Unwind in the evenings and take in the sunsets on your incredible patio, or relax on the deck overlooking the golf course. You’re conveniently located close to shopping, dining, and entertainment in Reston and as well as all major commuter routes. Don't miss your opportunity to make this your new home for 2023!
Zillow last checked: 8 hours ago
Listing updated: April 30, 2023 at 02:37pm
Listed by:
Gene Fisher 703-609-8808,
Pearson Smith Realty, LLC
Bought with:
Donna Martin, 0225164125
TTR Sothebys International Realty
Source: Bright MLS,MLS#: VAFX2117540
Facts & features
Interior
Bedrooms & bathrooms
- Bedrooms: 4
- Bathrooms: 4
- Full bathrooms: 3
- 1/2 bathrooms: 1
- Main level bathrooms: 1
Basement
- Area: 0
Heating
- Forced Air, Natural Gas
Cooling
- Heat Pump, Electric
Appliances
- Included: Gas Water Heater
Features
- Basement: Partial
- Has fireplace: No
Interior area
- Total structure area: 1,464
- Total interior livable area: 1,464 sqft
- Finished area above ground: 1,464
- Finished area below ground: 0
Property
Parking
- Parking features: Parking Lot
Accessibility
- Accessibility features: None
Features
- Levels: Three
- Stories: 3
- Pool features: Community
Lot
- Size: 1,785 sqft
Details
- Additional structures: Above Grade, Below Grade
- Parcel number: 0174 02380018
- Zoning: 370
- Special conditions: Standard
Construction
Type & style
- Home type: Townhouse
- Architectural style: Contemporary
- Property subtype: Townhouse
Materials
- Combination
- Foundation: Block
Condition
- New construction: No
- Year built: 1972
Utilities & green energy
- Sewer: Public Sewer
- Water: Public
Community & neighborhood
Location
- Region: Reston
- Subdivision: Reston
HOA & financial
HOA
- Has HOA: Yes
- HOA fee: $475 quarterly
- Association name: RESTON ASSOCIATION & FAIRWAY CLUSTER ASSOCIATION
Other
Other facts
- Listing agreement: Exclusive Right To Sell
- Ownership: Fee Simple
Price history
| Date | Event | Price |
|---|---|---|
| 4/28/2023 | Sold | $750,000+0%$512/sqft |
Source: | ||
| 4/3/2023 | Contingent | $749,999$512/sqft |
Source: | ||
| 4/3/2023 | Price change | $749,999+7.1%$512/sqft |
Source: | ||
| 3/30/2023 | Listed for sale | $699,990+52.2%$478/sqft |
Source: | ||
| 1/6/2023 | Sold | $460,000$314/sqft |
Source: | ||
Public tax history
| Year | Property taxes | Tax assessment |
|---|---|---|
| 2025 | $8,616 +0.9% | $716,200 +1.1% |
| 2024 | $8,541 +22.9% | $708,520 +19.8% |
| 2023 | $6,952 +14.1% | $591,390 +15.6% |
Find assessor info on the county website
Neighborhood: Sunset Hills
Nearby schools
GreatSchools rating
- 4/10Lake Anne Elementary SchoolGrades: PK-6Distance: 0.7 mi
- 6/10Hughes Middle SchoolGrades: 7-8Distance: 1.4 mi
- 6/10South Lakes High SchoolGrades: 9-12Distance: 1.6 mi
Schools provided by the listing agent
- District: Fairfax County Public Schools
Source: Bright MLS. This data may not be complete. We recommend contacting the local school district to confirm school assignments for this home.
Get a cash offer in 3 minutes
Find out how much your home could sell for in as little as 3 minutes with a no-obligation cash offer.
Estimated market value$761,500
Get a cash offer in 3 minutes
Find out how much your home could sell for in as little as 3 minutes with a no-obligation cash offer.
Estimated market value
$761,500



