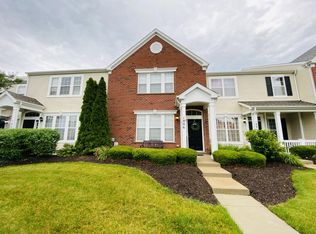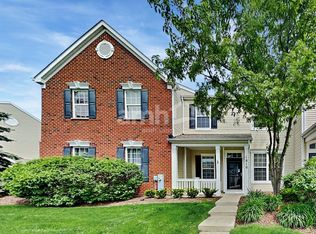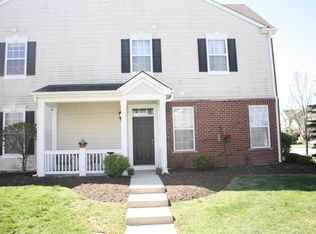Closed
$250,000
1808 Powers Rd, Woodstock, IL 60098
2beds
1,359sqft
Townhouse, Single Family Residence
Built in 2007
-- sqft lot
$253,600 Zestimate®
$184/sqft
$2,034 Estimated rent
Home value
$253,600
$241,000 - $266,000
$2,034/mo
Zestimate® history
Loading...
Owner options
Explore your selling options
What's special
Welcome to your dream home in Sweetwater Subdivision! This must-see townhouse offers the perfect blend of convenience, comfort, and style. With 2 bedrooms, a spacious loft, and 2.5 baths, this home is designed to meet all your needs and more. As you step inside, you'll be greeted by a light and bright atmosphere, thanks to the open and spacious floor plan. The neutral decor and fresh paint throughout create a welcoming ambiance, making it easy to envision your personal touch in every room. The heart of this home is the upgraded cherry cabinet kitchen, equipped with high-end Whirlpool appliances. Whether you're hosting gatherings or preparing daily meals, this kitchen is sure to impress. And with plenty of storage space, organizing your kitchen essentials is a breeze. After a long day, retreat to the large master bedroom featuring an attached full bathroom and a huge walk-in closet. Upstairs, you'll find a versatile loft/rec room, perfect for relaxation or easily convertible into a third bedroom to suit your needs. Plus, the convenience of a second-floor laundry room adds to the functionality of this home. Forget about exterior maintenance worries! This townhouse includes exterior maintenance, snow removal, and lawn maintenance, allowing you to spend more time enjoying the peaceful surroundings of the Sweetwater Subdivision. Nestled in an area of single-family homes, you'll experience a serene and friendly neighborhood atmosphere. Conveniently located near historic Woodstock Square, the Metra train station, schools, and the government center, everything you need is just moments away. Don't miss out on this move-in ready gem - schedule your showing today and discover the epitome of modern townhouse living!
Zillow last checked: 8 hours ago
Listing updated: May 14, 2024 at 01:00am
Listing courtesy of:
Erika Jones 224-627-0042,
Blue Fence Real Estate Inc.
Bought with:
Pradeep Singh
Coldwell Banker Realty
Source: MRED as distributed by MLS GRID,MLS#: 12006269
Facts & features
Interior
Bedrooms & bathrooms
- Bedrooms: 2
- Bathrooms: 3
- Full bathrooms: 2
- 1/2 bathrooms: 1
Primary bedroom
- Features: Flooring (Wood Laminate), Bathroom (Full)
- Level: Second
- Area: 187 Square Feet
- Dimensions: 11X17
Bedroom 2
- Features: Flooring (Wood Laminate)
- Level: Second
- Area: 120 Square Feet
- Dimensions: 10X12
Dining room
- Features: Flooring (Wood Laminate)
- Level: Main
- Area: 112 Square Feet
- Dimensions: 14X8
Family room
- Features: Flooring (Wood Laminate)
- Level: Second
- Area: 432 Square Feet
- Dimensions: 18X24
Kitchen
- Features: Kitchen (Eating Area-Breakfast Bar), Flooring (Wood Laminate)
- Level: Main
- Area: 132 Square Feet
- Dimensions: 12X11
Laundry
- Features: Flooring (Vinyl)
- Level: Second
- Area: 56 Square Feet
- Dimensions: 8X7
Living room
- Features: Flooring (Wood Laminate)
- Level: Main
- Area: 204 Square Feet
- Dimensions: 17X12
Heating
- Natural Gas
Cooling
- Central Air
Appliances
- Included: Microwave, Dishwasher, Refrigerator, Freezer
- Laundry: In Unit
Features
- Basement: None
Interior area
- Total structure area: 0
- Total interior livable area: 1,359 sqft
Property
Parking
- Total spaces: 2
- Parking features: On Site, Garage Owned, Attached, Garage
- Attached garage spaces: 2
Accessibility
- Accessibility features: No Disability Access
Details
- Parcel number: 0832284016
- Special conditions: None
Construction
Type & style
- Home type: Townhouse
- Property subtype: Townhouse, Single Family Residence
Materials
- Vinyl Siding
Condition
- New construction: No
- Year built: 2007
Details
- Builder model: MOONSTONE
Utilities & green energy
- Water: Public
Community & neighborhood
Location
- Region: Woodstock
- Subdivision: Sweetwater
HOA & financial
HOA
- Has HOA: Yes
- HOA fee: $250 monthly
- Amenities included: Park
- Services included: Exterior Maintenance, Lawn Care, Snow Removal
Other
Other facts
- Listing terms: Conventional
- Ownership: Fee Simple w/ HO Assn.
Price history
| Date | Event | Price |
|---|---|---|
| 11/19/2025 | Listing removed | $1,950$1/sqft |
Source: Zillow Rentals Report a problem | ||
| 11/13/2025 | Listed for rent | $1,950+39.3%$1/sqft |
Source: Zillow Rentals Report a problem | ||
| 10/24/2025 | Listing removed | $254,900$188/sqft |
Source: | ||
| 10/23/2025 | Listed for sale | $254,900$188/sqft |
Source: | ||
| 10/7/2025 | Contingent | $254,900$188/sqft |
Source: | ||
Public tax history
| Year | Property taxes | Tax assessment |
|---|---|---|
| 2024 | $5,275 +4.3% | $64,705 +9.4% |
| 2023 | $5,058 +4.3% | $59,172 +12.8% |
| 2022 | $4,850 +5.9% | $52,476 +7.5% |
Find assessor info on the county website
Neighborhood: 60098
Nearby schools
GreatSchools rating
- NAVerda Dierzen Early Learning CenterGrades: PK-K,2Distance: 0.6 mi
- 9/10Northwood Middle SchoolGrades: 6-8Distance: 0.6 mi
- 10/10Woodstock North High SchoolGrades: 8-12Distance: 1 mi
Schools provided by the listing agent
- Elementary: Mary Endres Elementary School
- Middle: Northwood Middle School
- High: Woodstock North High School
- District: 200
Source: MRED as distributed by MLS GRID. This data may not be complete. We recommend contacting the local school district to confirm school assignments for this home.
Get a cash offer in 3 minutes
Find out how much your home could sell for in as little as 3 minutes with a no-obligation cash offer.
Estimated market value$253,600
Get a cash offer in 3 minutes
Find out how much your home could sell for in as little as 3 minutes with a no-obligation cash offer.
Estimated market value
$253,600


