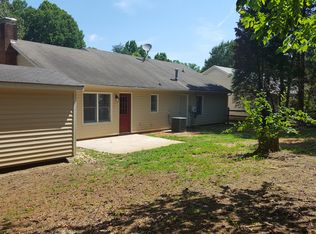Sold for $267,000
$267,000
1808 Rivertrace Point, High Point, NC 27265
3beds
1,437sqft
Stick/Site Built, Residential, Single Family Residence
Built in 1986
0.19 Acres Lot
$267,900 Zestimate®
$--/sqft
$1,697 Estimated rent
Home value
$267,900
$249,000 - $289,000
$1,697/mo
Zestimate® history
Loading...
Owner options
Explore your selling options
What's special
Adorable and Move-In Ready! This 3-bedroom, 2-bathroom home offers easy one-level living with a thoughtful layout, charming outdoor spaces, and updates throughout. Enjoy a covered front porch perfect for morning coffee, and a private back patio that feels like your own little retreat—ideal for relaxing or entertaining. Tucked away on a quiet street that ends in a cul-de-sac, it’s a peaceful spot with very little traffic. Inside, you’ll find fresh paint, beautiful flooring, and an eat-in kitchen with stainless steel appliances. A cozy gas fireplace adds charm to the living area (buyer to confirm functionality). The primary bedroom includes an en-suite bath, and recent updates—flooring, HVAC, and water heater—were all completed in 2023. Conveniently located just off Eastchester Drive, you're minutes from shopping, dining, and everyday essentials—all in a tucked-away setting.
Zillow last checked: 8 hours ago
Listing updated: October 23, 2025 at 10:22am
Listed by:
Stacey Field 336-687-4408,
DeLille HOME
Bought with:
Araminta Laviera, 338774
Realty One Group Results Greensboro
Source: Triad MLS,MLS#: 1184700 Originating MLS: High Point
Originating MLS: High Point
Facts & features
Interior
Bedrooms & bathrooms
- Bedrooms: 3
- Bathrooms: 2
- Full bathrooms: 2
- Main level bathrooms: 2
Primary bedroom
- Level: Main
- Dimensions: 14.67 x 11.42
Bedroom 2
- Level: Main
- Dimensions: 13.42 x 11.42
Bedroom 3
- Level: Main
- Dimensions: 11 x 10.83
Kitchen
- Level: Main
- Dimensions: 18.5 x 11.33
Living room
- Level: Main
- Dimensions: 20.25 x 13.33
Heating
- Forced Air, Natural Gas
Cooling
- Central Air
Appliances
- Included: Disposal, Free-Standing Range, Electric Water Heater
- Laundry: Dryer Connection, Main Level, Washer Hookup
Features
- Flooring: Vinyl
- Has basement: No
- Attic: Pull Down Stairs
- Number of fireplaces: 1
- Fireplace features: Living Room
Interior area
- Total structure area: 1,437
- Total interior livable area: 1,437 sqft
- Finished area above ground: 1,437
Property
Parking
- Parking features: Driveway
- Has uncovered spaces: Yes
Features
- Levels: One
- Stories: 1
- Pool features: None
Lot
- Size: 0.19 Acres
- Features: Not in Flood Zone
Details
- Additional structures: Storage
- Parcel number: 0204718
- Zoning: RS-7
- Special conditions: Owner Sale
Construction
Type & style
- Home type: SingleFamily
- Property subtype: Stick/Site Built, Residential, Single Family Residence
Materials
- Vinyl Siding
- Foundation: Slab
Condition
- Year built: 1986
Utilities & green energy
- Sewer: Public Sewer
- Water: Public
Community & neighborhood
Location
- Region: High Point
- Subdivision: River Trace
Other
Other facts
- Listing agreement: Exclusive Right To Sell
- Listing terms: Cash,Conventional,FHA,VA Loan
Price history
| Date | Event | Price |
|---|---|---|
| 10/22/2025 | Sold | $267,000-1.1% |
Source: | ||
| 9/9/2025 | Pending sale | $269,900 |
Source: | ||
| 8/25/2025 | Price change | $269,900-3.6% |
Source: | ||
| 7/15/2025 | Price change | $279,900-2.8% |
Source: | ||
| 6/27/2025 | Listed for sale | $288,000+10.8% |
Source: | ||
Public tax history
| Year | Property taxes | Tax assessment |
|---|---|---|
| 2025 | $2,085 | $151,300 |
| 2024 | $2,085 +45.5% | $151,300 |
| 2023 | $1,433 | $151,300 |
Find assessor info on the county website
Neighborhood: 27265
Nearby schools
GreatSchools rating
- 7/10Montlieu Academy of TechnologyGrades: PK-5Distance: 1.9 mi
- 4/10Laurin Welborn MiddleGrades: 6-8Distance: 1.6 mi
- 6/10T Wingate Andrews High SchoolGrades: 9-12Distance: 1.3 mi
Schools provided by the listing agent
- Elementary: Montlieu Acedemy
- Middle: Welborn
- High: Andrews
Source: Triad MLS. This data may not be complete. We recommend contacting the local school district to confirm school assignments for this home.
Get a cash offer in 3 minutes
Find out how much your home could sell for in as little as 3 minutes with a no-obligation cash offer.
Estimated market value
$267,900
