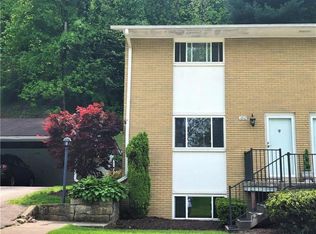Move-In Ready End-Unit Townhouse with 3BR, 2.5BA, Private Deck Finished Basement in Prime Charleston Location! Open living/dining, sliding doors to a private deck, kitchen with ample storage, new appliances. peek-a-boo door. Finished basement with rec room, full bath, extra storage walk-out to covered parking. Washer/dryer stays. Move-in ready near shopping, dining more!
This property is off market, which means it's not currently listed for sale or rent on Zillow. This may be different from what's available on other websites or public sources.
