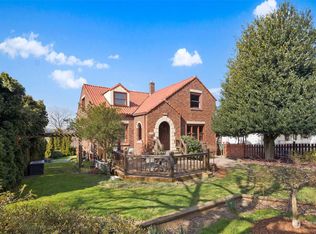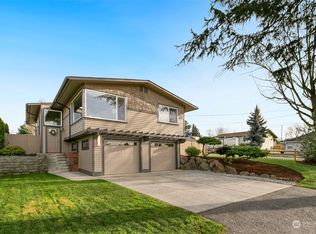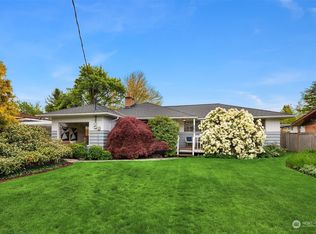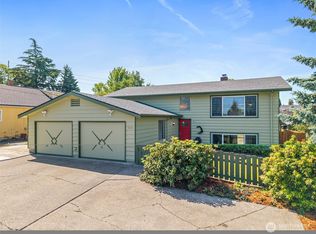Sold
Listed by:
Scott H. Lansing,
Berkshire Hathaway HS NW
Bought with: Keller Williams Realty PS
$700,000
1808 Shattuck Avenue S, Renton, WA 98055
4beds
2,380sqft
Single Family Residence
Built in 1954
0.27 Acres Lot
$787,800 Zestimate®
$294/sqft
$3,314 Estimated rent
Home value
$787,800
$741,000 - $835,000
$3,314/mo
Zestimate® history
Loading...
Owner options
Explore your selling options
What's special
Grand brick home resides pridefully, gazing west over the valley. This Talbot Hill home has been so meticulously cared for you can move right in. 3 bedrooms, hardwd flrs, a renovated bathrm, cozy fireplace and a roomy kitchen welcome you on the main floor. Lower level has an additional kitchen (MIL?), bedroom, its own formal living rm with fireplace, fantastic rec-room, a renovated bathroom and large utility room. Tons of storage, updated vinyl windows and gas heat. Follow the driveway up and around the home to a 2 car detached garage (separate storage area) and carport. Tons of off-street parking. The location is fantastic! Quiet residential street yet close to downtown Renton, I-405, Boeing, Valley Medical Center and Seatac airport. Nice!
Zillow last checked: 8 hours ago
Listing updated: April 03, 2023 at 08:00pm
Offers reviewed: Mar 15
Listed by:
Scott H. Lansing,
Berkshire Hathaway HS NW
Bought with:
Hsin Yun Chang, 111053
Keller Williams Realty PS
Source: NWMLS,MLS#: 2043167
Facts & features
Interior
Bedrooms & bathrooms
- Bedrooms: 4
- Bathrooms: 2
- 3/4 bathrooms: 2
- Main level bedrooms: 3
Primary bedroom
- Level: Main
Bedroom
- Level: Main
Bedroom
- Level: Main
Bedroom
- Level: Lower
Bathroom three quarter
- Level: Main
Bathroom three quarter
- Level: Lower
Dining room
- Level: Main
Entry hall
- Level: Main
Family room
- Level: Lower
Kitchen with eating space
- Level: Main
Living room
- Level: Main
Rec room
- Level: Lower
Utility room
- Level: Lower
Heating
- Forced Air
Cooling
- None
Appliances
- Included: Dishwasher_, Dryer, Refrigerator_, StoveRange_, Washer, Dishwasher, Refrigerator, StoveRange, Water Heater Location: Basement
Features
- Flooring: Hardwood, Laminate, Vinyl, Carpet
- Windows: Double Pane/Storm Window
- Basement: Finished
- Number of fireplaces: 2
- Fireplace features: Wood Burning, Lower Level: 1, Main Level: 1, FirePlace
Interior area
- Total structure area: 2,380
- Total interior livable area: 2,380 sqft
Property
Parking
- Total spaces: 3
- Parking features: Detached Garage
- Garage spaces: 3
Features
- Levels: One
- Stories: 1
- Entry location: Main
- Patio & porch: Hardwood, Laminate Hardwood, Wall to Wall Carpet, Second Kitchen, Double Pane/Storm Window, FirePlace
- Has view: Yes
- View description: Territorial
Lot
- Size: 0.27 Acres
- Features: Paved, Fenced-Partially
- Topography: Level,Rolling
Details
- Parcel number: 7222000348
- Zoning description: R8,Jurisdiction: City
- Special conditions: Standard
- Other equipment: Leased Equipment: None
Construction
Type & style
- Home type: SingleFamily
- Architectural style: Traditional
- Property subtype: Single Family Residence
Materials
- Brick
- Foundation: Poured Concrete
- Roof: Composition
Condition
- Good
- Year built: 1954
- Major remodel year: 1954
Utilities & green energy
- Electric: Company: PSE
- Sewer: Sewer Connected, Company: City of Renton
- Water: Public, Company: City of Renton
Community & neighborhood
Location
- Region: Renton
- Subdivision: Talbot Hill
Other
Other facts
- Listing terms: Cash Out,Conventional,FHA,VA Loan
- Cumulative days on market: 788 days
Price history
| Date | Event | Price |
|---|---|---|
| 4/30/2024 | Listing removed | -- |
Source: Zillow Rentals Report a problem | ||
| 4/14/2024 | Price change | $3,800+40.7%$2/sqft |
Source: Zillow Rentals Report a problem | ||
| 4/8/2024 | Listed for rent | $2,700$1/sqft |
Source: Zillow Rentals Report a problem | ||
| 3/30/2023 | Sold | $700,000+7.7%$294/sqft |
Source: | ||
| 3/16/2023 | Pending sale | $649,950$273/sqft |
Source: | ||
Public tax history
| Year | Property taxes | Tax assessment |
|---|---|---|
| 2024 | $6,801 +3.2% | $657,000 +8.2% |
| 2023 | $6,592 +3.2% | $607,000 -6.6% |
| 2022 | $6,385 +6.9% | $650,000 +24% |
Find assessor info on the county website
Neighborhood: Talbot Hill
Nearby schools
GreatSchools rating
- 6/10Talbot Hill Elementary SchoolGrades: K-5Distance: 0.4 mi
- 4/10Dimmitt Middle SchoolGrades: 6-8Distance: 2.1 mi
- 3/10Renton Senior High SchoolGrades: 9-12Distance: 1.3 mi
Schools provided by the listing agent
- Elementary: Talbot Hill Elem
- Middle: Dimmitt Mid
- High: Renton Snr High
Source: NWMLS. This data may not be complete. We recommend contacting the local school district to confirm school assignments for this home.
Get a cash offer in 3 minutes
Find out how much your home could sell for in as little as 3 minutes with a no-obligation cash offer.
Estimated market value$787,800
Get a cash offer in 3 minutes
Find out how much your home could sell for in as little as 3 minutes with a no-obligation cash offer.
Estimated market value
$787,800



