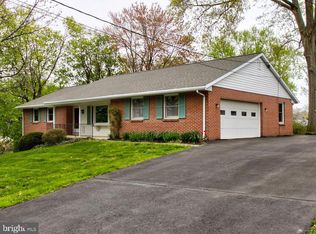Sold for $387,300
$387,300
1808 Shelley Rd, Lancaster, PA 17602
3beds
1,800sqft
Single Family Residence
Built in ----
10,454 Square Feet Lot
$432,500 Zestimate®
$215/sqft
$2,605 Estimated rent
Home value
$432,500
$411,000 - $454,000
$2,605/mo
Zestimate® history
Loading...
Owner options
Explore your selling options
What's special
Do not miss your chance to own a BRAND NEW home in Conestoga Valley School District! This beautiful bi-level home will be situated on a .24 acre lot in a convenient location right outside of Lancaster City. The floor plan offers 3 bedrooms, 2.5 bathrooms, a finished basement, and 1,800 square feet of living space! Upgrades include luxury vinyl plank flooring, granite kitchen countertops, an oversized patio, and a cathedral ceiling in the living room. The buyer still has time to select the interior selections! Call for more information!
Zillow last checked: 8 hours ago
Listing updated: April 19, 2024 at 05:02am
Listed by:
Mark Will 717-735-3865,
Berkshire Hathaway HomeServices Homesale Realty,
Listing Team: Mark Will Team, Co-Listing Team: Mark Will Team,Co-Listing Agent: Austin Will 717-271-8631,
Berkshire Hathaway HomeServices Homesale Realty
Bought with:
natalia smith, RS360591
CENTURY 21 Home Advisors
Source: Bright MLS,MLS#: PALA2032888
Facts & features
Interior
Bedrooms & bathrooms
- Bedrooms: 3
- Bathrooms: 3
- Full bathrooms: 2
- 1/2 bathrooms: 1
Basement
- Area: 600
Heating
- Forced Air, Electric
Cooling
- Central Air, Electric
Appliances
- Included: Microwave, Built-In Range, Dishwasher, Ice Maker, Oven/Range - Electric, Stainless Steel Appliance(s), Electric Water Heater
- Laundry: Lower Level
Features
- Combination Kitchen/Living, Family Room Off Kitchen, Open Floorplan, Eat-in Kitchen, Kitchen - Table Space, Primary Bath(s), Recessed Lighting, Bathroom - Tub Shower, Upgraded Countertops, Cathedral Ceiling(s), Dry Wall
- Flooring: Luxury Vinyl, Vinyl, Carpet
- Basement: Finished,Windows
- Has fireplace: No
Interior area
- Total structure area: 1,800
- Total interior livable area: 1,800 sqft
- Finished area above ground: 1,200
- Finished area below ground: 600
Property
Parking
- Total spaces: 2
- Parking features: Storage, Garage Faces Front, Attached, Driveway
- Attached garage spaces: 2
- Has uncovered spaces: Yes
Accessibility
- Accessibility features: None
Features
- Levels: Bi-Level,Two
- Stories: 2
- Patio & porch: Patio
- Pool features: None
Lot
- Size: 10,454 sqft
- Features: Cleared
Details
- Additional structures: Above Grade, Below Grade
- Parcel number: 7803811000000
- Zoning: RESIDENTIAL
- Special conditions: Standard
Construction
Type & style
- Home type: SingleFamily
- Property subtype: Single Family Residence
Materials
- Stick Built, Stone, Vinyl Siding
- Foundation: Passive Radon Mitigation
- Roof: Shingle
Condition
- Excellent
- New construction: Yes
Utilities & green energy
- Electric: 200+ Amp Service
- Sewer: Public Sewer
- Water: Public
Community & neighborhood
Location
- Region: Lancaster
- Subdivision: None Available
- Municipality: LANCASTER CITY
Other
Other facts
- Listing agreement: Exclusive Right To Sell
- Listing terms: Cash,Conventional,FHA,VA Loan
- Ownership: Fee Simple
Price history
| Date | Event | Price |
|---|---|---|
| 9/1/2023 | Sold | $387,300+10.7%$215/sqft |
Source: | ||
| 4/11/2023 | Pending sale | $349,900$194/sqft |
Source: | ||
| 3/31/2023 | Listed for sale | $349,900+288.8%$194/sqft |
Source: | ||
| 6/29/2022 | Sold | $90,000$50/sqft |
Source: Public Record Report a problem | ||
Public tax history
| Year | Property taxes | Tax assessment |
|---|---|---|
| 2025 | $6,773 +1.2% | $216,300 |
| 2024 | $6,690 +317.6% | $216,300 +312% |
| 2023 | $1,602 +4.9% | $52,500 |
Find assessor info on the county website
Neighborhood: Conestoga Heights
Nearby schools
GreatSchools rating
- 6/10Wickersham El SchoolGrades: PK-5Distance: 1.6 mi
- 4/10Lincoln Middle SchoolGrades: 6-8Distance: 1.4 mi
- 5/10Mccaskey CampusGrades: 9-12Distance: 1.7 mi
Schools provided by the listing agent
- District: Conestoga Valley
Source: Bright MLS. This data may not be complete. We recommend contacting the local school district to confirm school assignments for this home.

Get pre-qualified for a loan
At Zillow Home Loans, we can pre-qualify you in as little as 5 minutes with no impact to your credit score.An equal housing lender. NMLS #10287.
