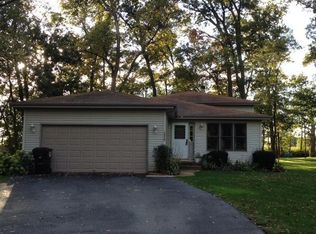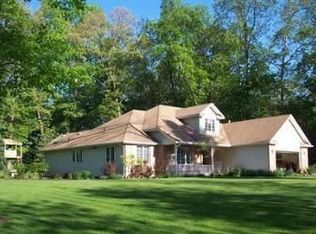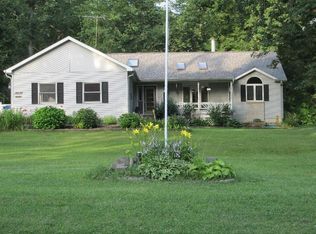Closed
$469,900
18082 Warrick Rd, Hebron, IN 46341
3beds
2,788sqft
Single Family Residence
Built in 1994
1.29 Acres Lot
$473,200 Zestimate®
$169/sqft
$2,818 Estimated rent
Home value
$473,200
$435,000 - $516,000
$2,818/mo
Zestimate® history
Loading...
Owner options
Explore your selling options
What's special
TAKE A LOOK AT THIS FABULOUS PRICE IMPROVEMENT! What a find! Owner of 25+ years offers this little piece of heaven situated on a picturesque wooded 1.22 acre lot just minutes from I65, schools and shopping. Located in the Lowell School District, this meticulously maintained ranch home offers a wonderful open concept, full finished basement and a fabulous setting on this beautiful lot. This home is tucked away from the curbside, is beautifully landscaped and the backyard is delightful with a spacious deck to enjoy, a storage shed if you need more storage space and is totally fenced with split rail fencing. Step into an open foyer and be impressed by the bright and sunny open concept great room which gives you a glimpse of the beautiful back yard. There is plenty of space to host large gatherings with a spacious dining area and the extra seating offered at the granite topped island. Brand new subway tile backsplash accents the kitchen, granite countertops and all the appliances will remain. Master bedroom is complete with full bath, double vanity & sinks, laundry chute, new ceramic tile flooring and walk in closet. The additional bedrooms are generous in size and have lots of closet space. An open staircase leads to a huge, finished area in the lower level offering 2 large storage areas and a full bath with whirlpool tub. A 4th bedroom or game room is definitely a possibility in this large space and the gas fireplace will remain. Have peace of mind since your whole house natural gas generator powers up your entire home in the blink of an eye should there ever be a power failure. With many of these updates, this well maintained home is ready and waiting for its new owner..... High efficiency furnace & central air 5 yrs old, whole house generator 6 yrs old, Roof 10 yrs old, newer deck, freshly painted and all new carpeting on main level. Come See!
Zillow last checked: 8 hours ago
Listing updated: October 13, 2025 at 07:37pm
Listed by:
Colleen Ehrenzeller,
BHHS Executive Realty 219-663-1986
Bought with:
Michele Cacovski, RB15000011
Century 21 Circle
Source: NIRA,MLS#: 824240
Facts & features
Interior
Bedrooms & bathrooms
- Bedrooms: 3
- Bathrooms: 3
- Full bathrooms: 3
Primary bedroom
- Description: Ensuite with Double Vanity, Full Bath & Walk in Closet
- Area: 210
- Dimensions: 15.0 x 14.0
Bedroom 2
- Description: Double Closets
- Area: 234
- Dimensions: 18.0 x 13.0
Bedroom 3
- Description: Walk In Closet
- Area: 154
- Dimensions: 14.0 x 11.0
Dining room
- Area: 195
- Dimensions: 15.0 x 13.0
Great room
- Description: Vaulted Ceilings, Open Concept to Dining Area & Kitchen
- Area: 625
- Dimensions: 25.0 x 25.0
Kitchen
- Description: Granite Island with Seating
- Area: 195
- Dimensions: 15.0 x 13.0
Heating
- Forced Air, Natural Gas
Appliances
- Included: Dishwasher, Water Softener Owned, Washer, Refrigerator, Range Hood, Microwave, Gas Water Heater, Dryer
Features
- Cathedral Ceiling(s), Vaulted Ceiling(s), Walk-In Closet(s), Kitchen Island, Granite Counters, Entrance Foyer, Double Vanity, Ceiling Fan(s)
- Basement: Finished,Sump Pump,Storage Space,Full
- Has fireplace: No
Interior area
- Total structure area: 2,788
- Total interior livable area: 2,788 sqft
- Finished area above ground: 1,544
Property
Parking
- Total spaces: 2.5
- Parking features: Additional Parking, Driveway, Garage Faces Front, Garage Door Opener, Attached
- Attached garage spaces: 2.5
- Has uncovered spaces: Yes
Features
- Levels: One
- Patio & porch: Covered, Front Porch, Deck
- Exterior features: Private Yard, Storage
- Has spa: Yes
- Spa features: Bath
- Fencing: Back Yard,Fenced
- Has view: Yes
- View description: Rural, Trees/Woods
Lot
- Size: 1.29 Acres
- Features: Back Yard, Wooded, Landscaped, Private
Details
- Parcel number: 452121476008000012
- Special conditions: None
Construction
Type & style
- Home type: SingleFamily
- Property subtype: Single Family Residence
Condition
- New construction: No
- Year built: 1994
Utilities & green energy
- Electric: 200+ Amp Service
- Sewer: Septic Tank
- Water: Well
Community & neighborhood
Location
- Region: Hebron
- Subdivision: Country Estates
Other
Other facts
- Listing agreement: Exclusive Right To Sell
- Listing terms: Cash,Conventional
Price history
| Date | Event | Price |
|---|---|---|
| 10/13/2025 | Sold | $469,900$169/sqft |
Source: | ||
| 10/9/2025 | Pending sale | $469,900$169/sqft |
Source: | ||
| 9/4/2025 | Contingent | $469,900$169/sqft |
Source: | ||
| 8/22/2025 | Price change | $469,900-2.1%$169/sqft |
Source: | ||
| 7/15/2025 | Listed for sale | $479,900+215.1%$172/sqft |
Source: | ||
Public tax history
| Year | Property taxes | Tax assessment |
|---|---|---|
| 2024 | $2,509 -7.9% | $315,200 +2% |
| 2023 | $2,724 +22.2% | $309,000 +3.7% |
| 2022 | $2,229 +10.1% | $297,900 +15.5% |
Find assessor info on the county website
Neighborhood: 46341
Nearby schools
GreatSchools rating
- 6/10Three Creeks Elementary SchoolGrades: K-5Distance: 9.2 mi
- 7/10Lowell Middle SchoolGrades: 6-8Distance: 10.8 mi
- 9/10Lowell Senior High SchoolGrades: 9-12Distance: 8.8 mi
Schools provided by the listing agent
- Middle: Lowell Middle School
- High: Lowell Senior High School
Source: NIRA. This data may not be complete. We recommend contacting the local school district to confirm school assignments for this home.
Get a cash offer in 3 minutes
Find out how much your home could sell for in as little as 3 minutes with a no-obligation cash offer.
Estimated market value$473,200
Get a cash offer in 3 minutes
Find out how much your home could sell for in as little as 3 minutes with a no-obligation cash offer.
Estimated market value
$473,200


